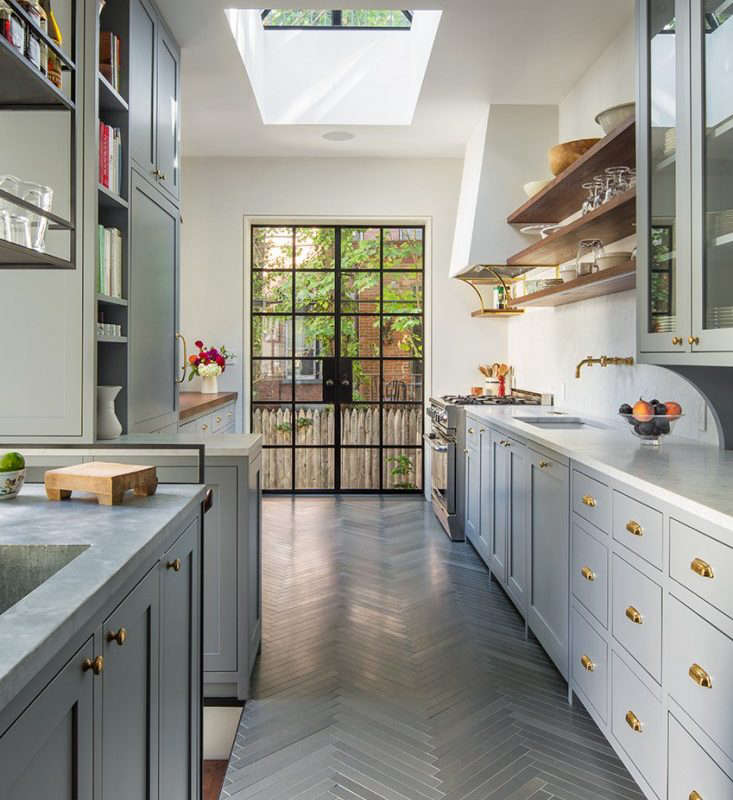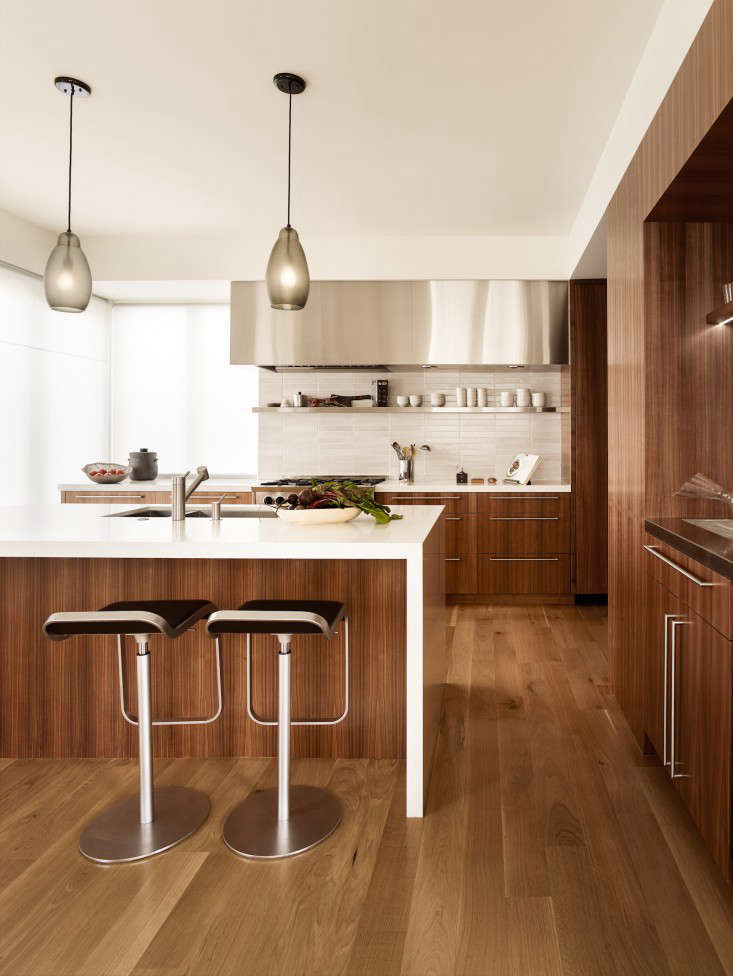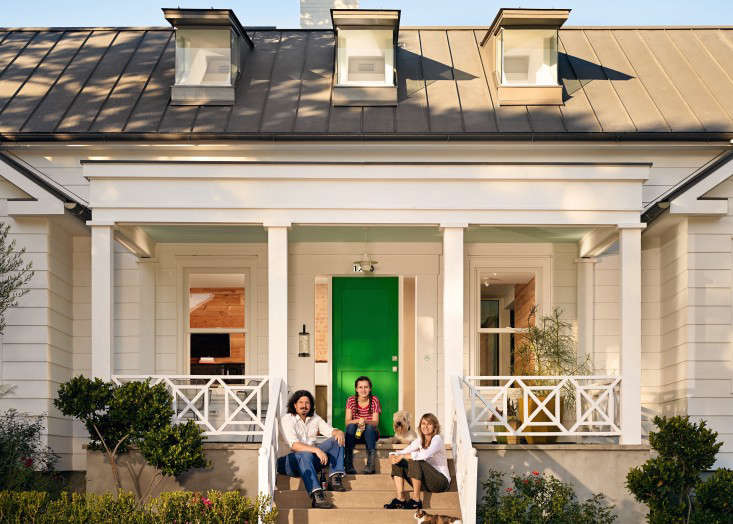A family spanning four generations (ranging in age from one to 80) wanted their house in the Hamptons to go the extra mile for subsequent generations to come. This week, Viola Rouhani from Stelle Lomont Rouhani Architects (formerly Stelle Architects) talks about how to create buildings that will last a lifetime (and beyond). For the next 48 hours, Rouhani is available to answer your queries; leave your questions in the comments section below.
Located in the dunes of Amagansett, the existing courtyard house was much loved but in need of a serious upgrade. Reluctant to part with the relaxed inside-outside theme of the original structure, the owners called in Stelle Lomont Rouhani Architects (formerly Stelle Architects); beach house experts of the Hamptons with a low key style and non invasive approach. The architects rebuilt the house on the existing footprint retaining the original charm and scale while upgrading systems and adding bedrooms; creating a low maintenance, durable home with a small carbon footprint. Easy to maintain and efficient to run, what more could the next generation ask for?
Photography by Matthew Carbone.

Above: “The house has been designed to go the extra measure to make sure it lasts longer,” says Rouhani. Western Red Cedar siding was selected because of its ability to tolerate the damaging weathering effects of salt and sand. The cedar siding has a protective stain to cut the UV rays.

Above: The house is comprised of a two-story bedroom wing and a one-story living space centered around an exterior courtyard. A breezeway between the two wings completely opens up in the summer.

Above: The inside/outside theme, typical of low-key beach architecture, is relaxed and informal. Protection from the sun is integral to the design of the outdoor space: “Every meal happens in that courtyard,” says Rouhani.

Above: Design decisions at Stelle are inspired by the indigenous environment; “we strive to create environments that respect the beauty and fragility of the natural landscape,” the architects say.

Above: Furnishings are simple and minimal.

Above: The minimally detailed stairs and railing combine wood and metal.

Above: The hallway to the bedrooms takes full advantage of the views, with windows on both sides.

Above: The bathrooms feature hard-wearing, durable materials which are easy to maintain.

Above: The architects articulate the indoor/outdoor theme further by exposing the flues of the fireplaces.

Above: The rain screed wall which protects against moisture is made up of horizontal channel siding with a reveal detail.
N.B. Looking for more beach side inspiration? See 124 images of Beach Architecture in our Gallery of rooms and spaces.




Have a Question or Comment About This Post?
Join the conversation (24)