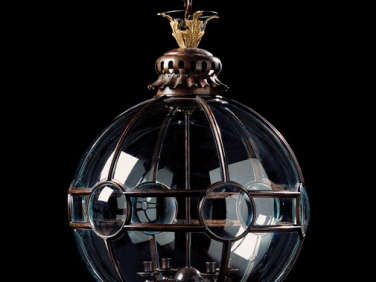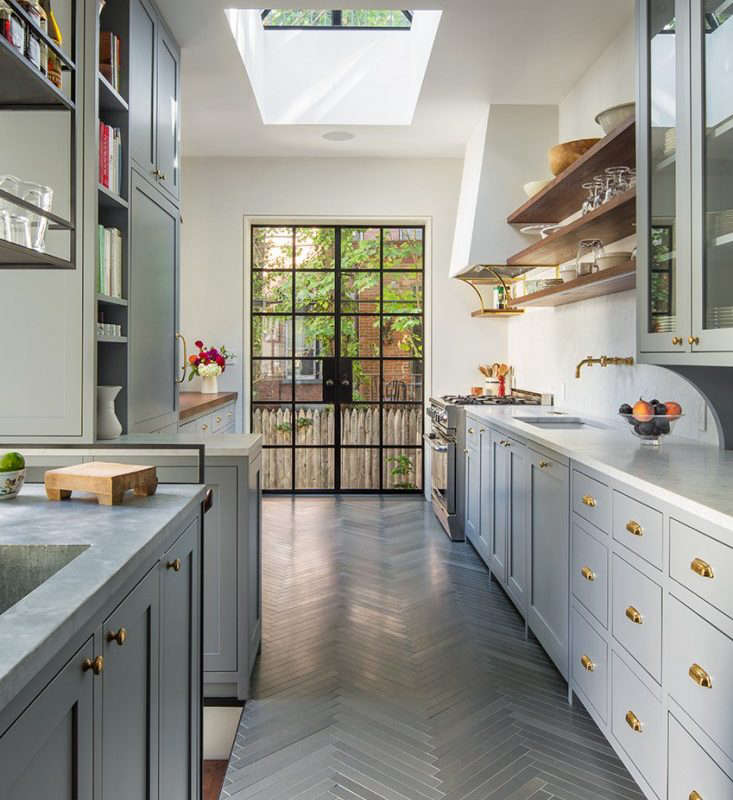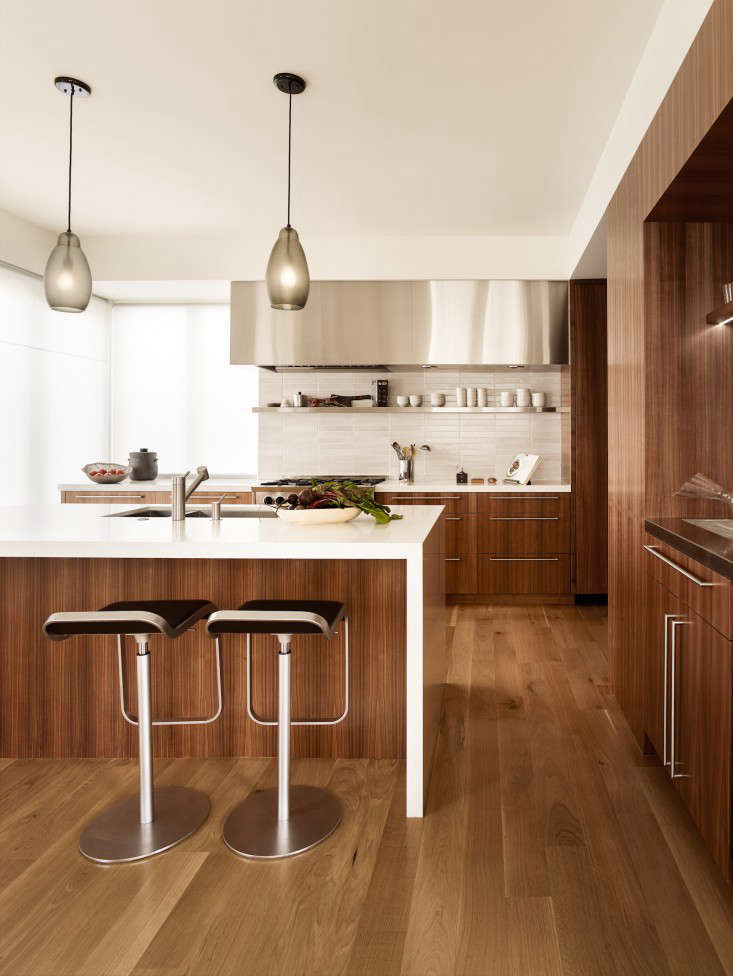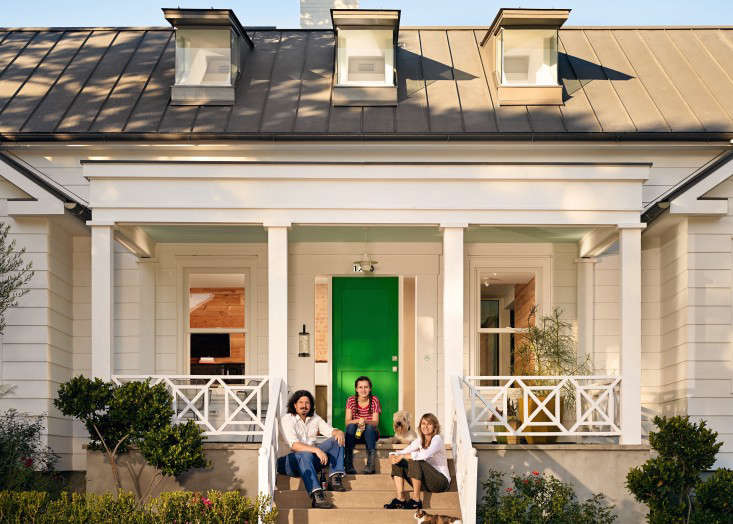This weekend, London architect Johnny Holland is available to talk about the challenges of striking a balance between the historic and the modern in his renovation of a London townhouse. He’s on call for the next 48 hours to answer any and all questions. Ask away!
After an extensive three-year search, Holland’s client found his perfect house in an Italian Victorian semi-detached villa in London’s Notting Hill, replete with awkward circulation and small, boxy rooms. Requiring a rethink for what was to be his “forever” house, he entrusted the entire project–from architecture to interior furnishings–to Hackett Holland, a member of the Remodelista Architect and Designer Directory. “Our brief was to find a balance between the historic and the modern,” Holland says. “We were lucky that our client put his full trust in us–to a certain extent, we had free rein.”
Photography by Simon Upton.

Above: Hackett Holland took advantage of the 12-foot gap on the side of the Italianate Victorian semi-detached villa to build a double-height extension to link the ground floor reception room with the open plan living spaces on the lower ground floor.

Above: “The main entrance hall sets the tone for the rest of the house,” Holland says. “We focused on a traditional English feel, our trademark.” The Convex Globe Lantern by Jamb Limited marks the entry. (For more, see At Home with London’s Antiques Whisperer.)

Above: During the renovation, the interior was gutted to bring the infrastructure up to date. The original details were retained when possible or reinstated after. “The cornicing in this room was a copy of the original and painstakingly recreated by plasterwork specialists Thomas & Wilson,” Holland says. The architects established a base layer of gray while adding a subdued color palette with custom lampshades, with fabric from Robert Kime and a Luke Irwin carpet.

Above: The traditional forms and details of the house were maintained in the upstairs rooms. The central feature is a Regency-style four-poster bed designed by Holland. “This was always intended as a handsome masculine urbane room–a gentleman’s boudoir where the mood is rich, dark, and quiet with heavy wool and silk textures,” Holland says. “It took a long time and a lot of different paint samples to decide the color, which we wanted to be cozy and intimate.”

Above: The luxurious bathroom with a Murano glass chandelier has full-height curtains made of cashmere herringbone with a linen lining–effective for keeping out the damp and cold British winters.

Above: The headboard partition contains a linen cupboard, accessible from the American walnut walk-in closet on the other side. At the top of the partition is a custom-made American walnut vent, which conceals air conditioning.

Above: The handpainted wallpaper from Fromental lends a romantic air to the guest bedroom, which faces the garden.

Above: The double-height extension contains a stair which links the formal reception room on the ground floor with the informal sitting and dining areas downstairs and was designed in collaboration with Bisca, which specializes in custom stairs.

Above: In the open plan living areas downstairs, the architect designed a screen made from chain mail. “We wanted to have something that could be drawn across to screen the kitchen when required without cutting it off completely,” Holland says.

Above: “The challenge was to create a seamless transition between the traditional upper levels and the blank canvas of the lower ground floor,” Holland says. “We achieved this by maintaining the classic proportions, continuity of materials, and surface finishes.” When the architects could not source the exact piece they needed, they designed what they envisioned (as in the case of this sofa, which serves the dual design goals of being a comfortable spot for chatting or reclining).

Above: A school of fish (handpainted wallpaper on silver leaf from de Gournay) swim in a sea of concrete colored limestone in the downstairs cloakroom.

Above: The rear of the house shows the traditional local brick that was used for buildings in 19th century London. The more important front elevations were rendered to resemble stone.

Above: The “loosely” Doric summer house is an extension of the living space, used as a summer dining area. “As in the classical landscaping tradition, we wanted to create a focal point to terminate the view at the end of the garden,” Holland says.
Interested in more from Hackett Holland? See Rehab Diaries: A Notting Hill Kitchen Extension, Natural Light Included or Off the Grid: A Modern Farm, Sans Electricity.
Questions about this project? Ask away in the comments section below.





Have a Question or Comment About This Post?
Join the conversation (51)