The first time I walked into our home, I remember immediately shifting into remodeling mode: I saw the potential, while ignoring the downsides of an 80-year-old house that hadn’t been updated in decades. I recall trying to quiet my fussy newborn and telling my four-year-old not to touch a thing. The realtor gently suggested we reject the property, and reminded us that the other offers were from people who planned to tear down the home and replace it with new construction. But during the walkthrough, I found myself mentally reconfiguring the choppy floor plan—I removed walls, added a bedroom, converted the attic into living space, and turned the dining room into a garage. Despite the stained carpet and dated fixtures, I felt the home had potential.
After that weekend trip (we were visiting my husband Brandon’s family), I was confident I’d found our new home in the Heights neighborhood of Little Rock, Arkansas. We had recently decided against settling in Chicago’s North Shore, a place we’d called home for the past two years, and we soon found ourselves making an impulsive offer on the Arkansas house. A move made sense—our careers allowed my husband and me to live anywhere, our two young children would grow up close to family, and we’d swap Chicago’s freezing winters for mild Southern weather (no one warned us of the humidity).
The dwelling had been vacant for over a year and was littered with artifacts from a long-ago estate sale. My husband, who agreed to buy the property sight unseen, knew he was in for a surprise (his father had refused to walk through the front door due to the mildew smell). The home was in terrible shape and needed tons of work, much more than we ever anticipated. When the words “as is” are included in the real estate listing description, the words “buyer beware” should instantly pop up in capitalized bold letters (or “run for your life”).
But with the help of a team of contractors, my aesthetic vision, and my husband’s practical mindset, we set out to breathe new life into our home. It was a steep learning curve, considering we had no prior remodeling experience. The extensive rehab took close to a year to complete, but we couldn’t be happier with the results.
Join us for a tour.
Photography by Matthew Willams.

















Before







See more dramatic transformations in Kitchen of the Week: A Glamorous Kitchen in San Francisco, Ikea Hacks Included.
N.B.: This post is an update; the original story ran on March 26, 2018.
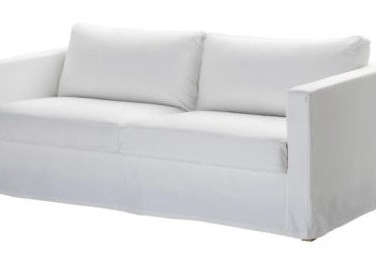


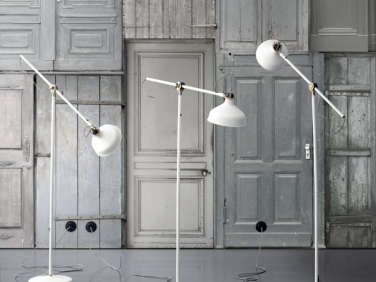
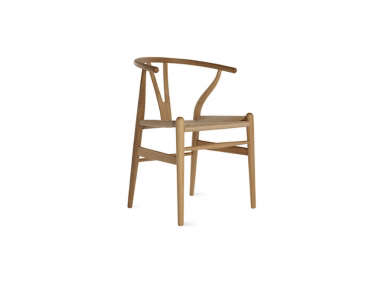

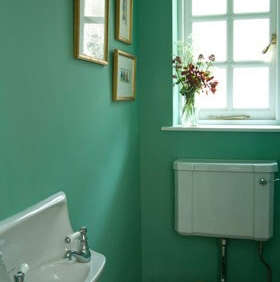
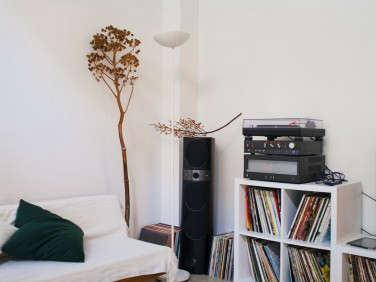
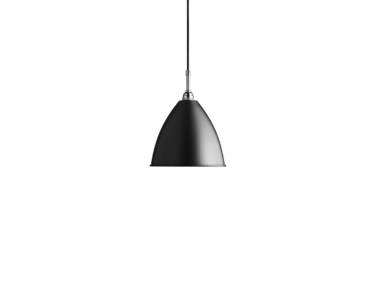
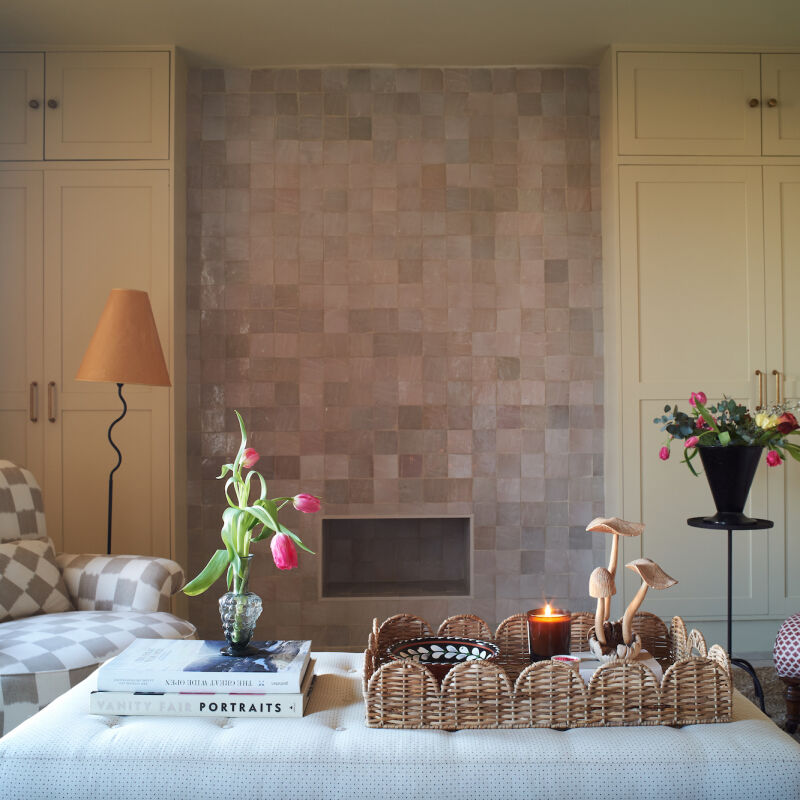
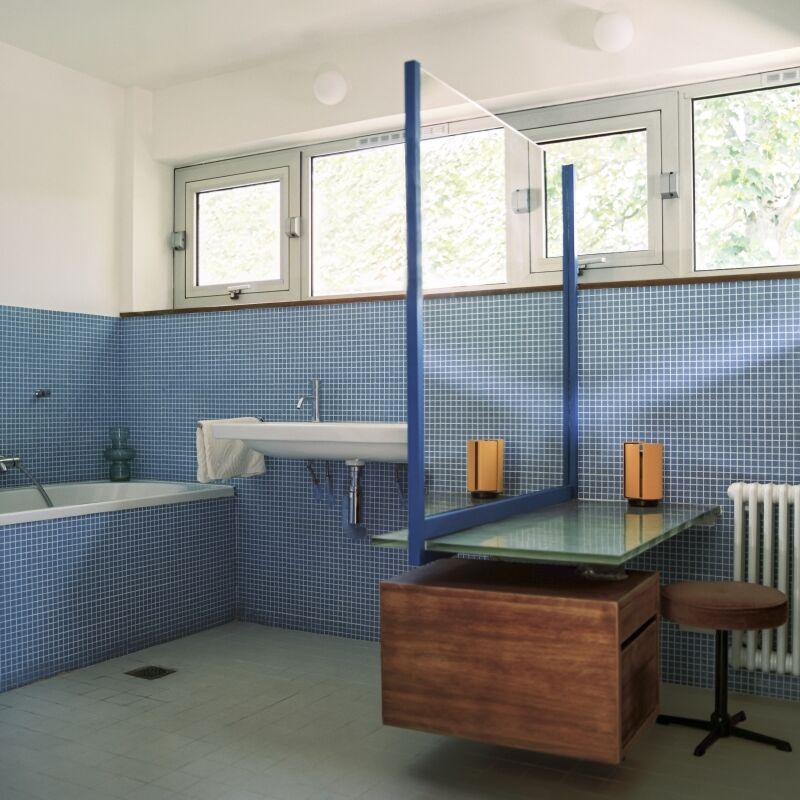
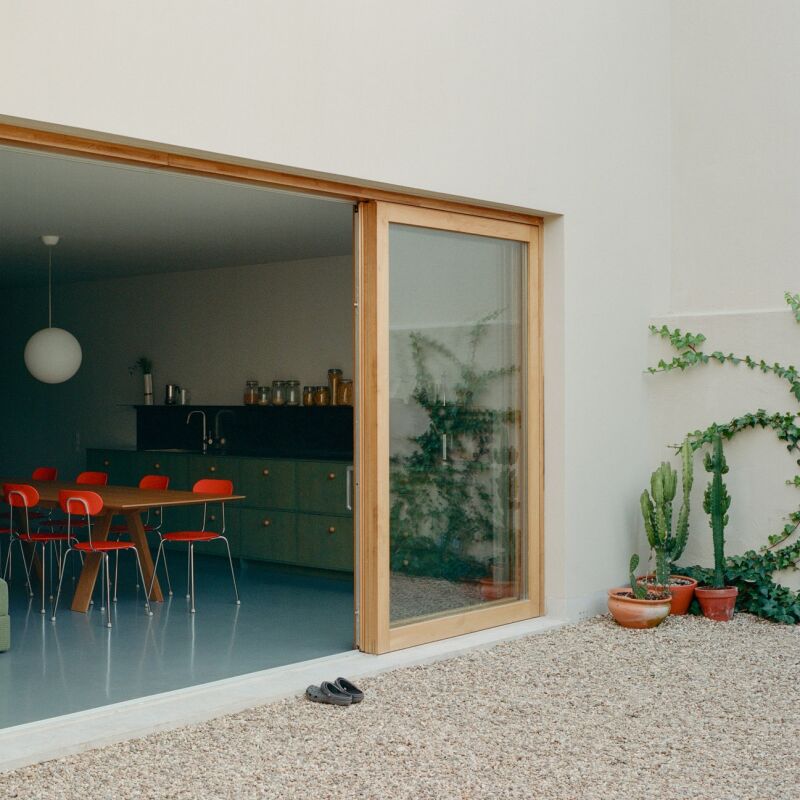

Have a Question or Comment About This Post?
Join the conversation (31)