Designed way back in 2012 by Kolman Boye architects, Summerhouse Nauste is set in the unspoiled seaside landscape of Vega in the Norwegian archipelago, not far from the polar circle. The private residence features expansive windows facing three directions: ocean, mountains, and the moss-covered, rocky terrain. A natural ravine of sea-sand from the shore provides access to the house.
The home is built from linseed-oil-treated pine with untreated birch skirting, frames, and reveals. From the exterior, the wood siding mirrors the muted tones of the surrounding landscape. The airy, open-plan interiors are whitewashed, and the furniture, chosen by the resident, includes Scandinavian classics from the likes of Børge Mogensen and Bernt Pedersen.
Photography by Åke E:son Lindman, courtesy of Kolman Boye Architects.


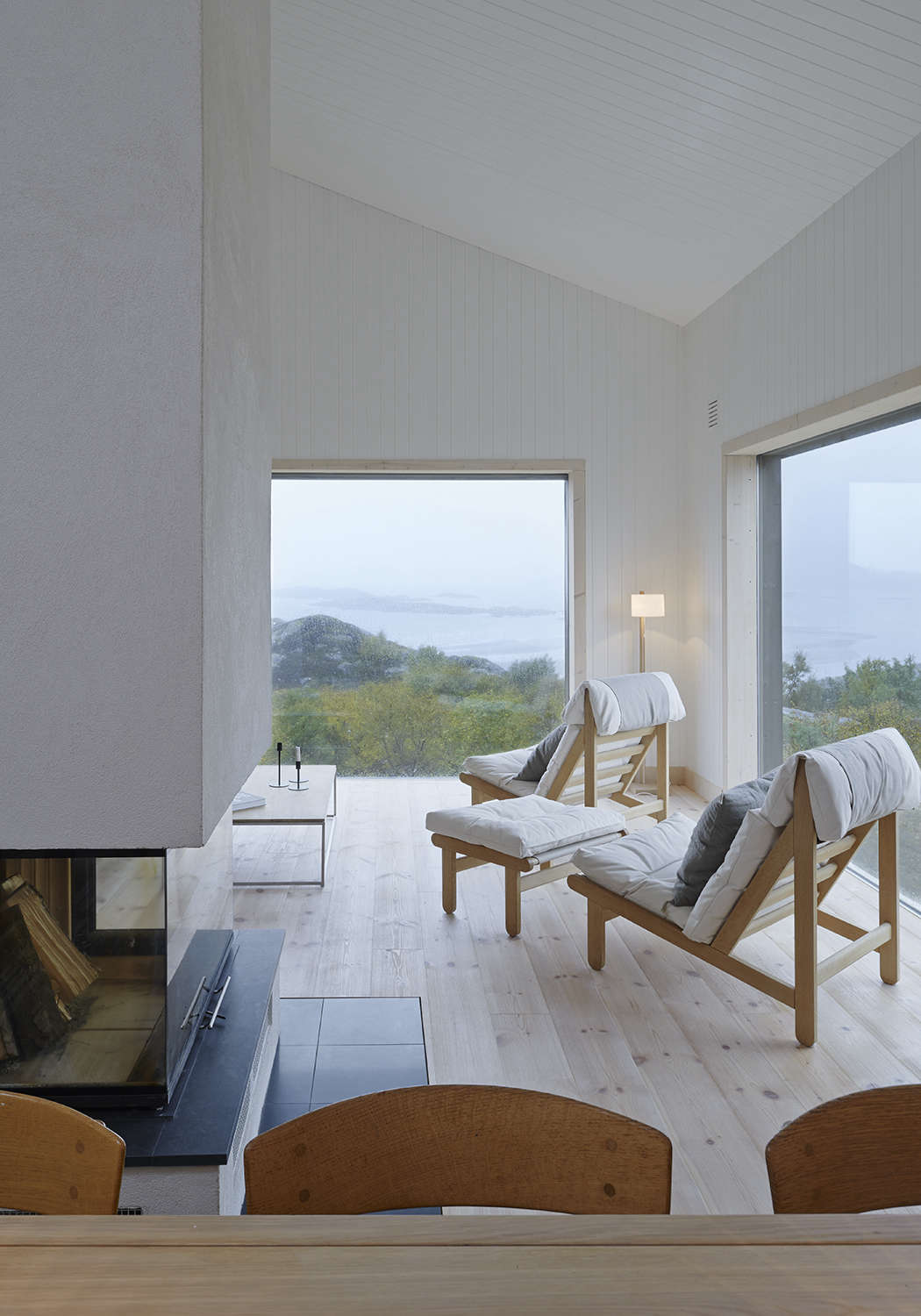





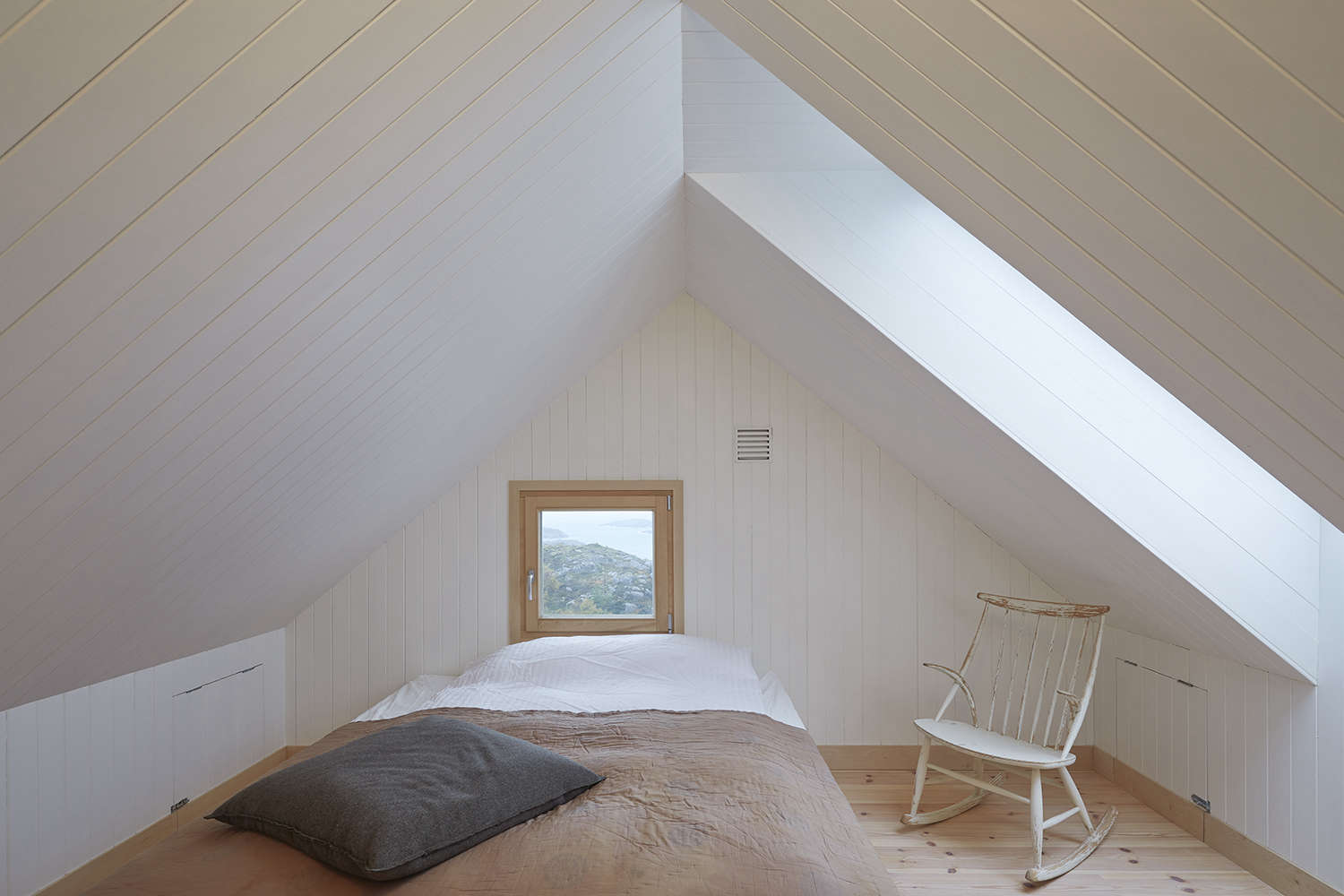

For more Scandi summerhouses from the archives, see our posts:
- 9 Ideas to Steal from the Scandi Summerhouse
- Scandinavian Simplicity: A Reimagined Swedish Summerhouse
N.B.: This post has bee updated from the original, which ran on May 6, 2016.
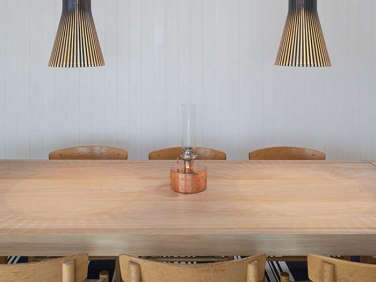
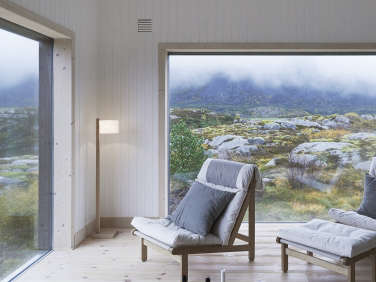
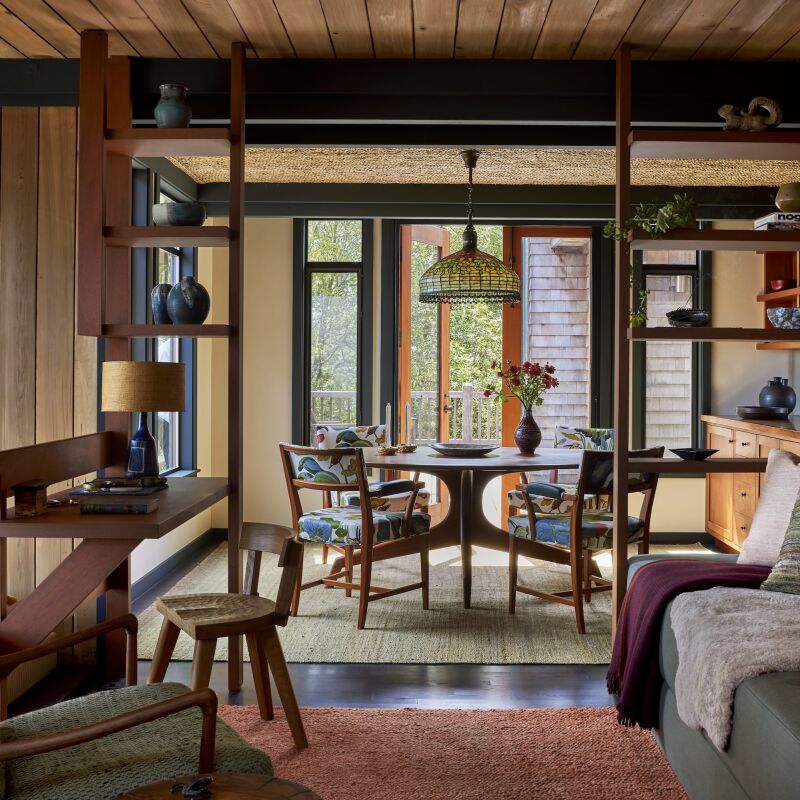
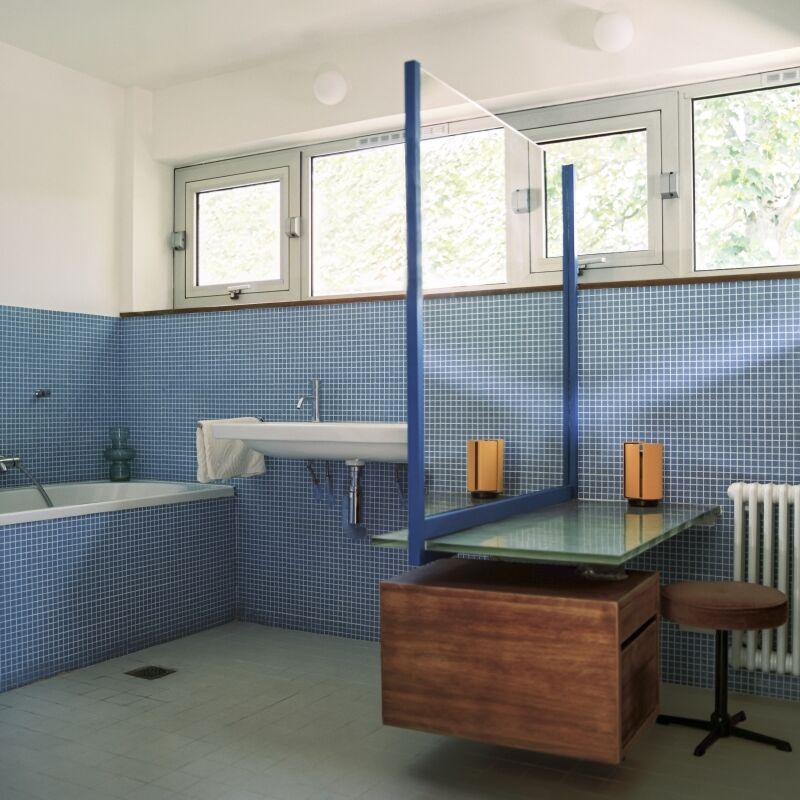
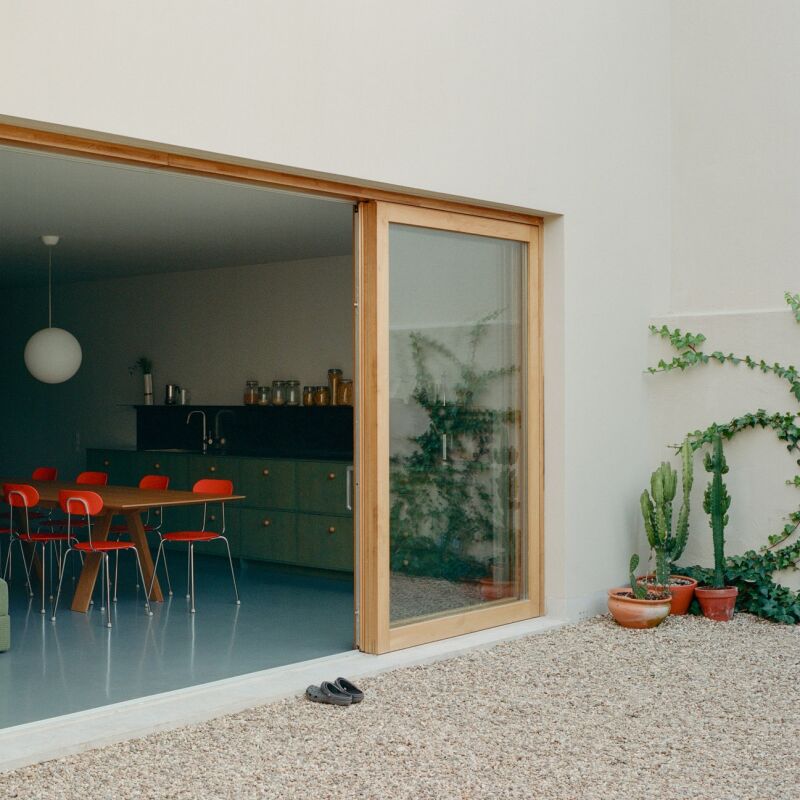

Have a Question or Comment About This Post?
Join the conversation (2)