Designer Kate Towill begins every project by asking her clients to come up with three words that epitomize their desires for their home. For a young couple based in Sullivan’s Island, South Carolina, the words were “hideaway,” “summer,” and “barefoot.”
“They prefer to be barefoot at all times,” says designer Kate Towill of her clients, a surf-crazed couple who take yearly trips to Hawaii and Fiji and “love everything about the ocean.” Towill, a Delaware native, is co-proprietor of Basic Projects, a Charleston design and development company she runs with her husband, Ben (he’s co-owner of the Fat Radish in New York City; for a recent collaboration from the duo, see The Ferry Boat Inn: 15 Ideas to Steal from a Seaside Pub in Cornwall).
The house itself was designed by architect Heather Wilson, whose work we previously featured in Holiday at Home, Charleston Edition. “The architecture is unique,” Towill says about the house, which has a Polynesian-Samoan inflection that sets the stage for Basic Projects’ interiors. Indoors, Towill relied on simple, tactile materials to “create a strong grounding feeling from the moment you step inside,” she says. “The cool, smooth concrete on your feet, the organic linen as you lie back on the couch, the large indoor plants surrounding you, and the warm, soft wool rugs underfoot. I feel like I can hear the ukulele strum every time I walk in.”
Photography by Olivia Rae James, courtesy of Basic Projects.

Experience has taught Towill that the first ideas conjured up in any project are often the best ones. She asks for the three words early on so that they serve as a “steady guide to the many design decisions we’ll make along the way and a reminder of our initial thoughts.”



One of the project’s main design challenges, says Towill, was balancing a lived-in feel with a minimal aesthetic. The house is new, but “we wanted it to feel as though they’d had the place for years. We do this by finding pieces that are rich and high quality, and feel ‘found.'”











For more surfside style, see:
- A Vintage Hawaiian Cottage Restored (with its Own Instagram Account)
- Two Swedish Surfers at Home in Sri Lanka, Guest Camp Included
- Architect Visit: Re-creating Old Hawaii on Kakapa Bay

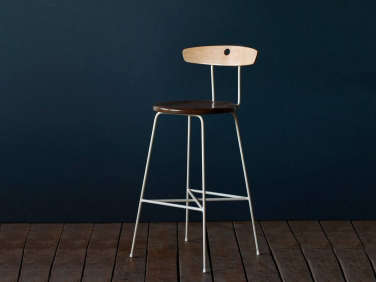

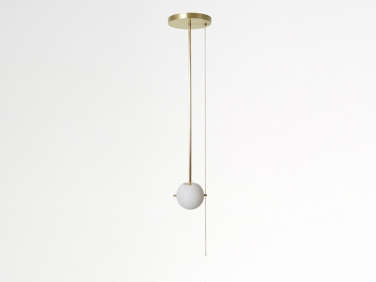
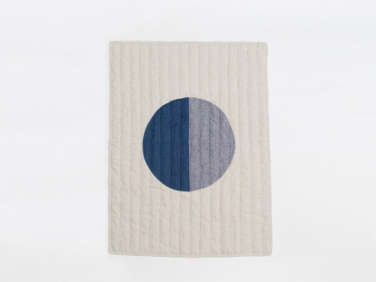
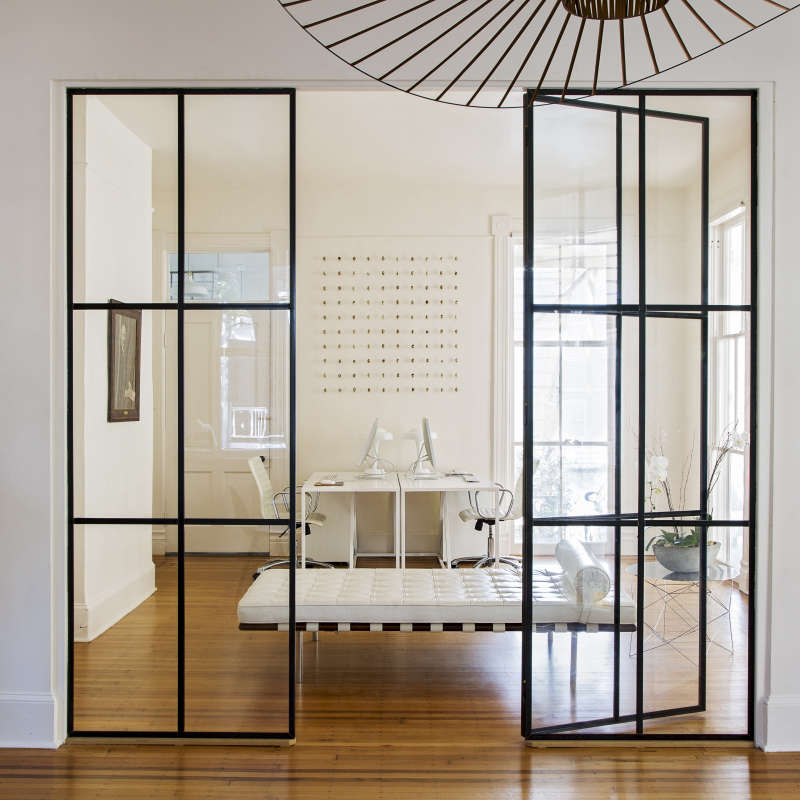
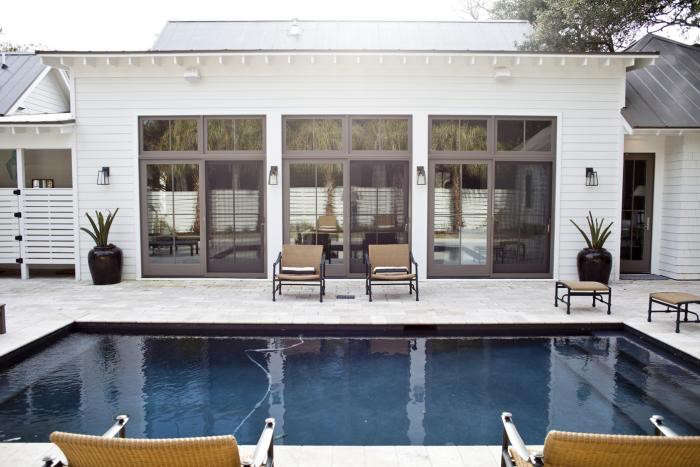
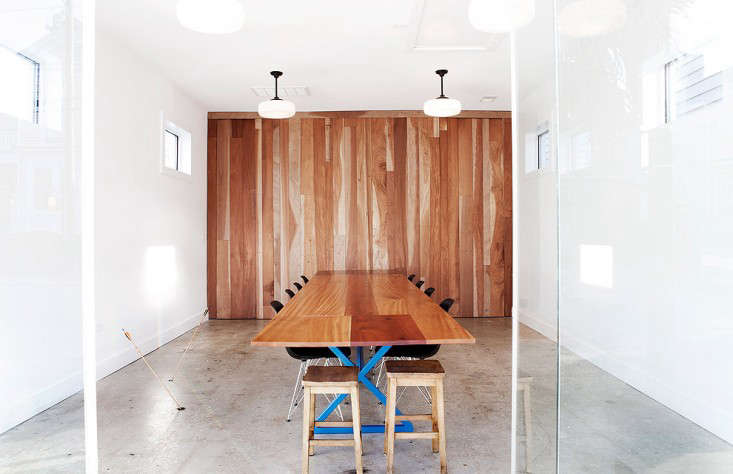

Have a Question or Comment About This Post?
Join the conversation (0)