Brittany Alberts’s lament is a familiar one: “If budget hadn’t been a consideration, we would have loved to expand the footprint of our kitchen. And we would have loved to put in new cabinets and appliances. Instead, we had to stick with—and enhance what—was already in place.”
The wrinkle? Brittany is a stylist who works with interior designers and home design brands, so she approached her own home with a ready arsenal of accessories and tricks.
The narrow kitchen in question—an L-shaped galley probably last updated in the 1990s (scroll to the end for a Before shot)—was built as an addition to an 1880 farmhouse in Litchfield County, Connecticut, that Brittany and her husband, Sanders Witkow, a lawyer, bought as a retreat from their base in Brooklyn.
Taking a cosmetic tack made sense: the couple had a whole house to pull together and the existing kitchen, if not exactly to their taste, was in good working order. Come see how an interior stylist makes do—and where she ponies up.
Photography by Kate S. Jordan (@katesjordan), courtesy of Brittany Albert (@britt_albert). See disclaimer at end.
After

For peg rail inspiration, go to our posts Instant Order and 16 Design Ideas to Steal from the Shakers.

How was she able to swing the new Calacatta Gold marble counter? “We found a slab at a local stone yard that had been sitting for months—it had been reserved by another customer but never purchased—and they gave us a big discount. Still, it was probably our biggest expense.”

The light over the sink is deVol’s Small PlainSkullcap Porcelain Light; $290.


For the upshot on the perfect brass ceiling lights, go to Remodelista Reconnaissance.




Before

Thinking of a cosmetic upgrade in your own kitchen? Take a look at:
- How to Paint Kitchen Cabinets: 5 Tips from a Master Painter
- 10 Paint Colors with Cult Followings: Architects’ All-Time Favorite Paint Picks—Benjamin Moore’s White Dove, included
- 13 Favorite Cost-Conscious Kitchen Remodels from the Remodelista Archives
N.B.: This post is a favorite from our archives; the original ran on February 9, 2023, and has been updated. The photographs in this post are licensed for Remodelista’s use and cannot be repurposed or used on any other website without the photographer’s permission.
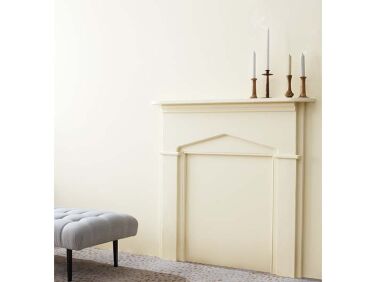

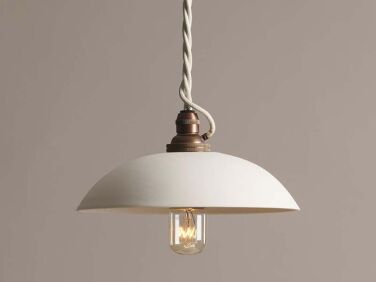
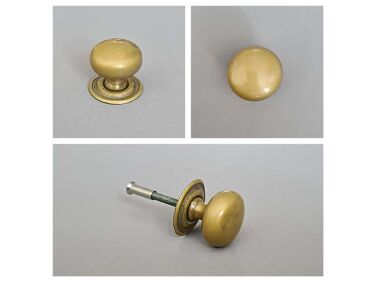
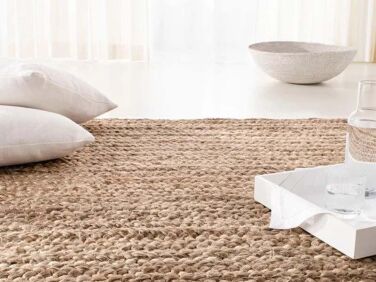
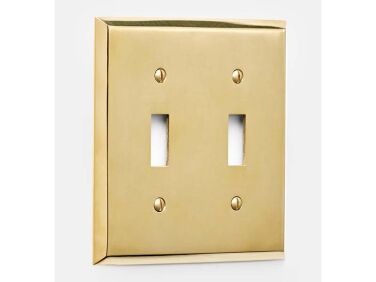
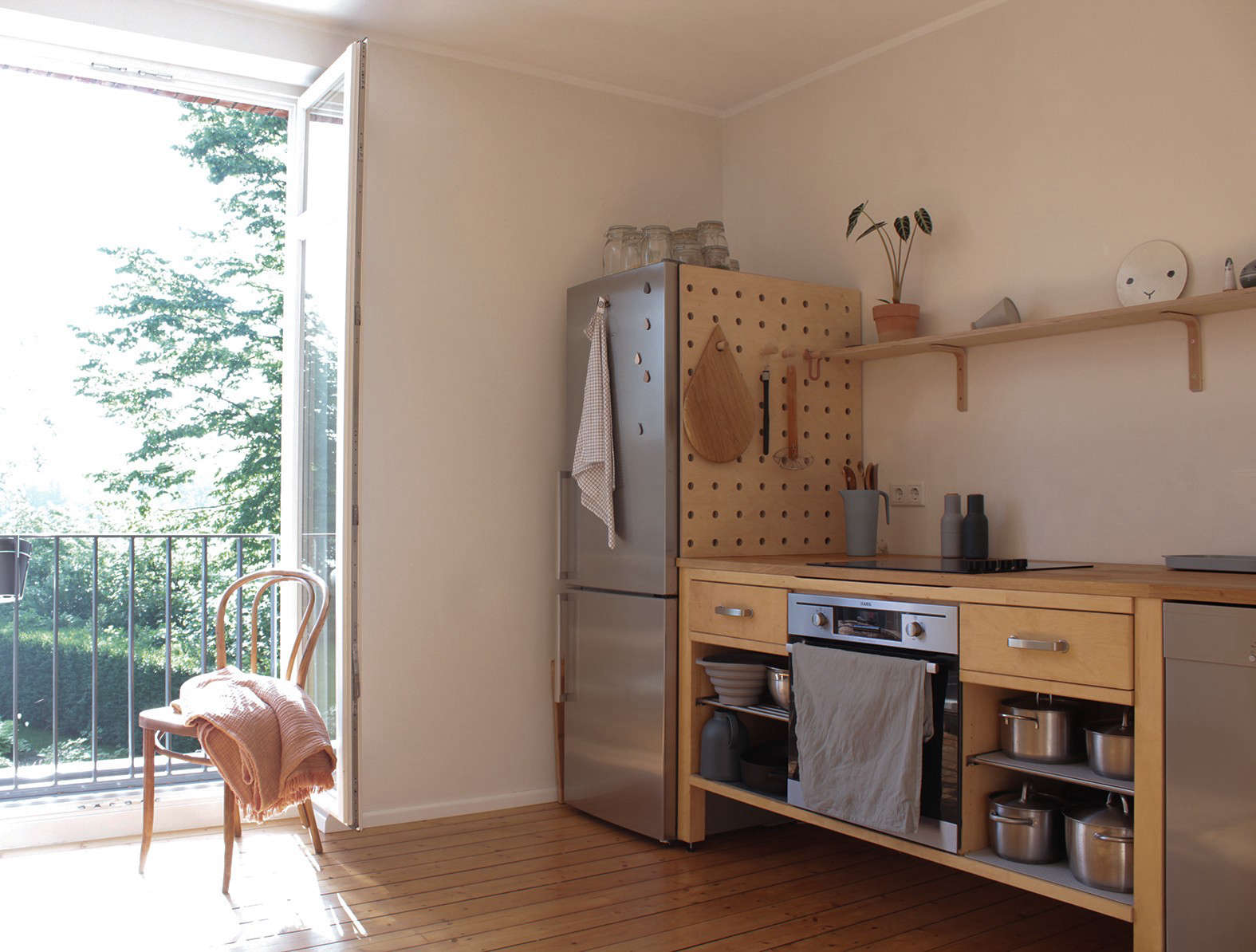
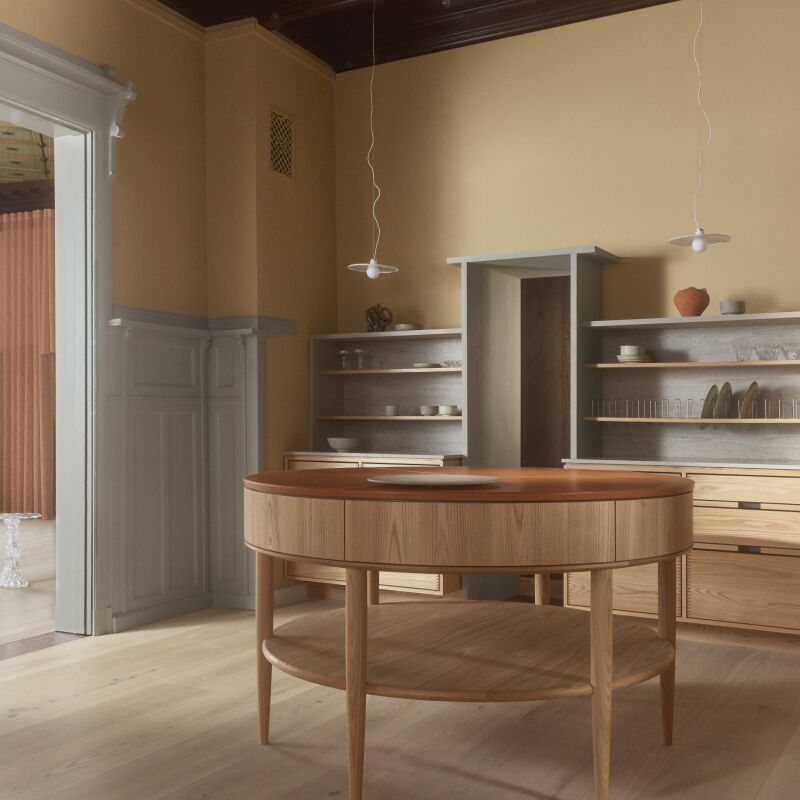


Have a Question or Comment About This Post?
Join the conversation (9)