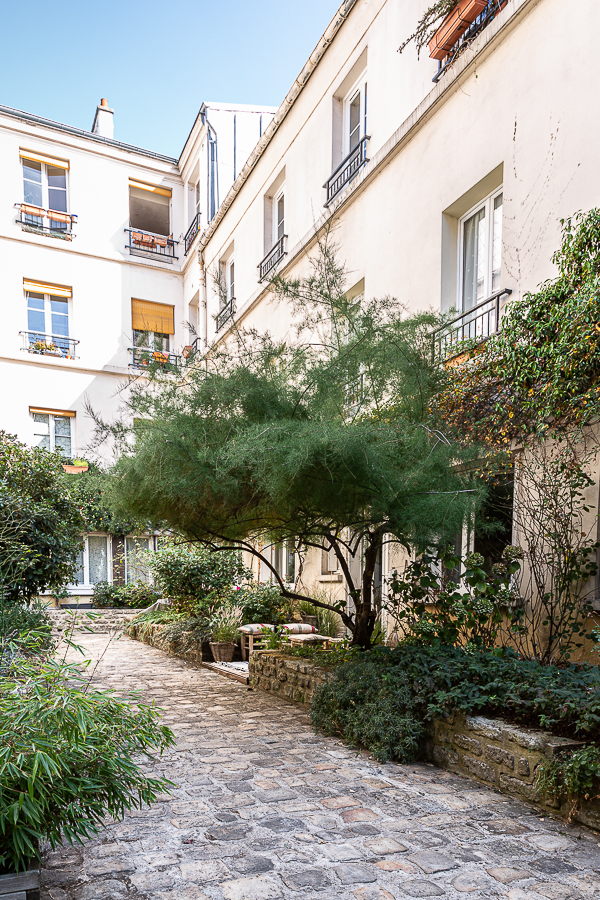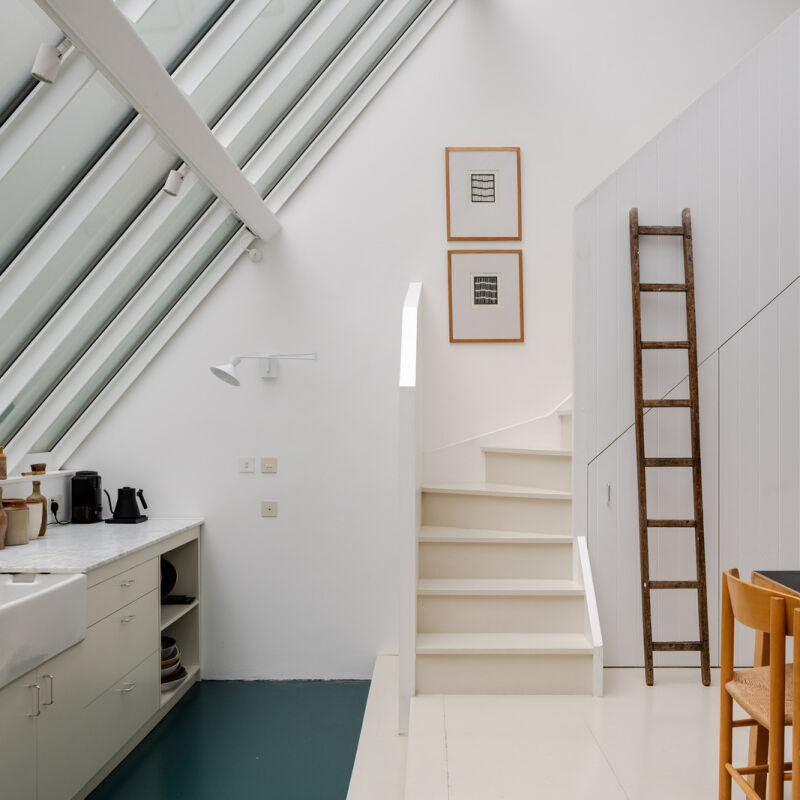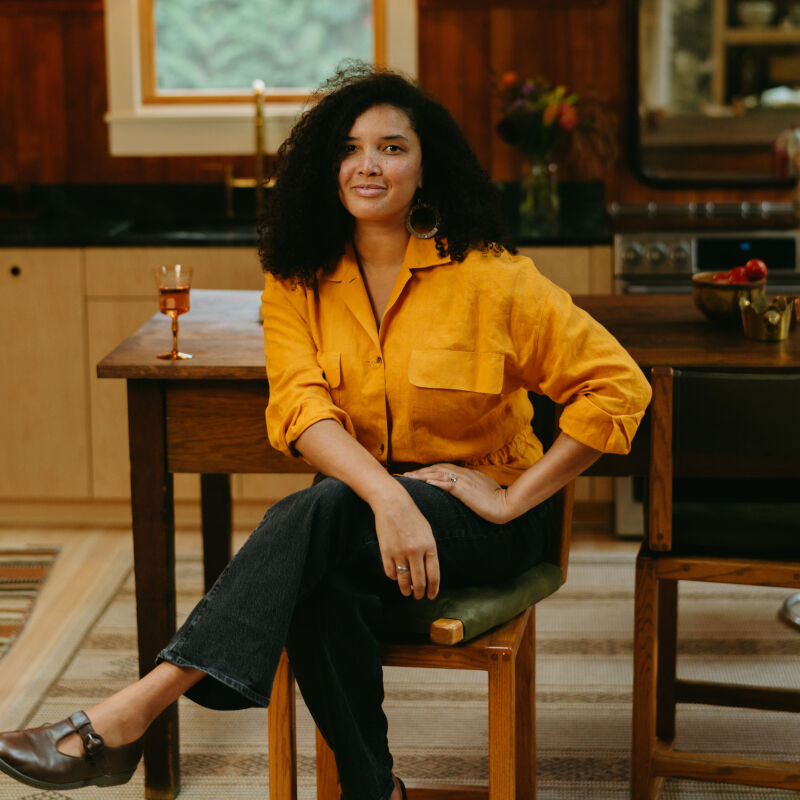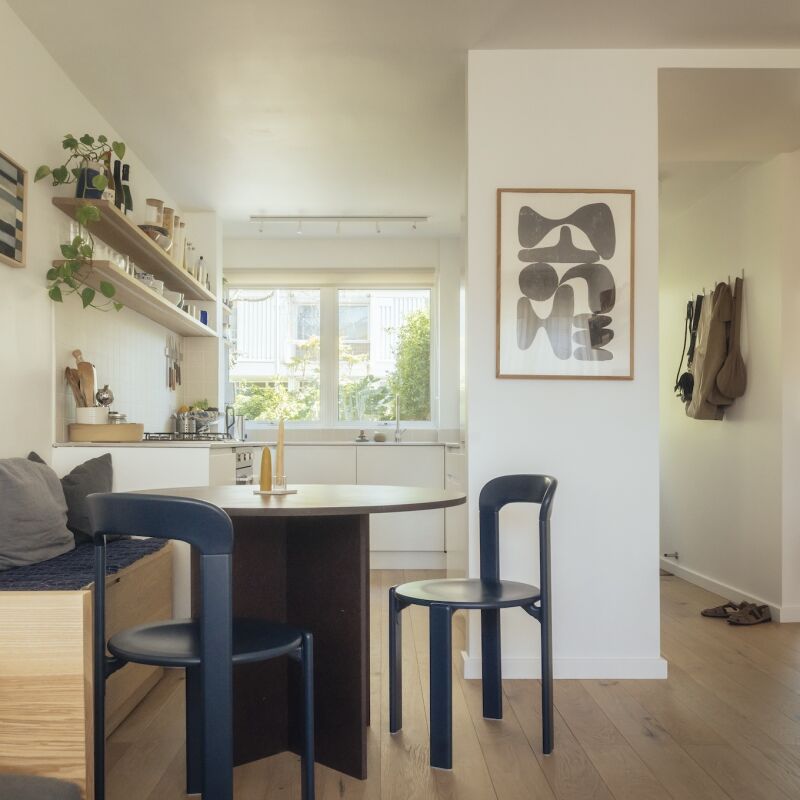A few years back, Paris interior designer Marianne Evennou worked on a family house in Neuilly and along the way became friends with the owners. When their now twenty-something-year-old daughter and son, Lola and Joseph, went in on Paris apartment together, Evennou was again summoned. Having bought what the designer describes as “the rare gem at the end of a cul-de-sac in the 11th arrondissement,” the siblings—Lola is a medical student and Joseph is a musician— wanted to make the place their own. The request this time was decidedly more complicated than tackling their teen bedrooms: “They wanted to each have their own private space and bath, a common living area including a new kitchen, and a laundry and guest toilet,” says Evennou—oh, and they asked that it all have what she describes as a “holiday spirit.”
Able to commission a reorganization and remodel, the lucky duo enlisted exactly the right person: Evennou is a specialist in using space, color, and light in mood-elevating ways, and her work is always about joie-de-vivre with an underpinning of order. Join us for a look at one of the nicest starter apartments we’ve ever seen.
Photography by Gregory Timsit, courtesy of Marianne Evennou (@marianneevennou).

The front door is off the hall on the left and the aforementioned powder room/laundry is tucked behind the door to the right of the fridge. Scroll to the end to see a Before and After floor plan.

Admiring the Smeg fridge? See 10 Easy Pieces: Best Skinny Refrigerators.











Before and After Floor Plan

We are longtime fans of Marianne Evennou’s work. Here are three more projects:
- Blue Streak: An Inventive, Postage Stamp-Sized Flat in the Center of Paris
- Home at the Office: Designer Marianne Evennou’s Paris Work Quarters and Pied-à-Terre
- Steal This Look: A Bath Inspired by Hermès






Have a Question or Comment About This Post?
Join the conversation