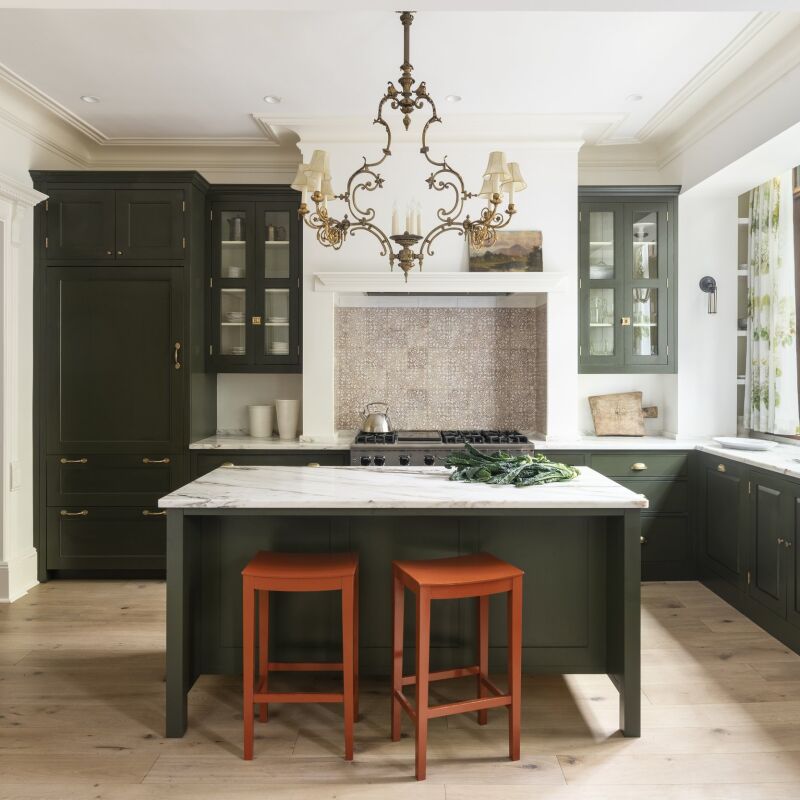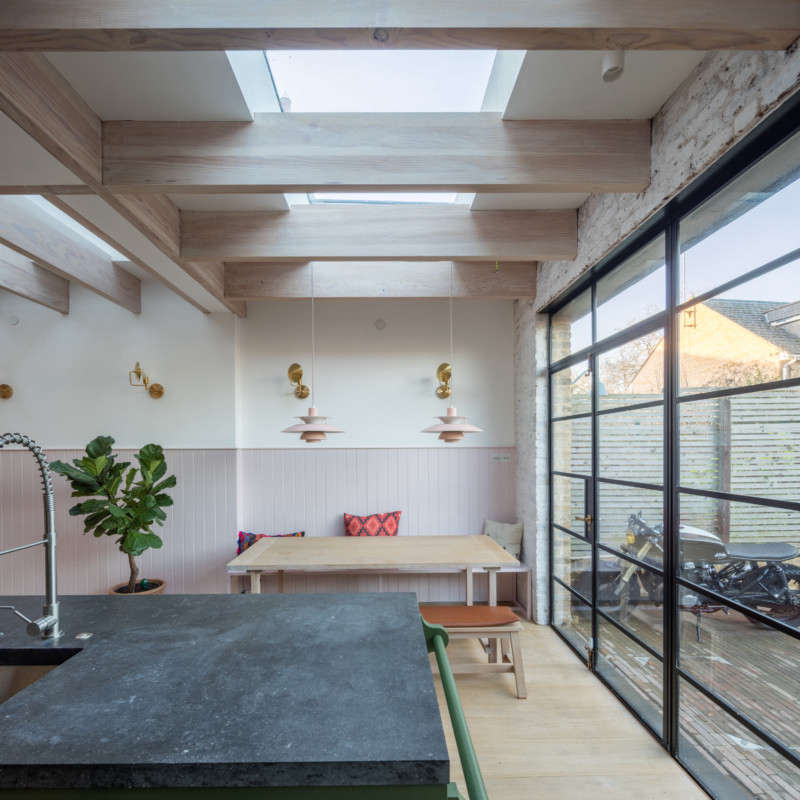If houses could talk this one might say, “Here we go again.” It sits at the center of a crescent of Georgian dwellings that overlook the historic English city of Bath: Jane Austen would take long walks here for the rarefied air and the views. Used as University of Bath housing for the last 60 years, the building required a tag team of professionals to convert it back to a single family manse.
Architect Jonathan Rhind stepped up to the task of removing the institutional additions and restoring the stately structure to all that it had been. Designer Nicola (“Nix”) Harding of Harding & Read reinvented the interior for 21st century living, invigorating all five floors with her ingenious color sense. And antiques dealer-designer Christopher Howe, of Remodelista favorite Howe in London, was called in as Harding’s collaborator on the furnishings, a collection that manages to feel not only period-appropriate but practical and fresh.
All worked in close concert with the house’s new owners, Nick and Catherine Gilpin. The couple and their three children previously lived in London’s Islington and made the move to Bath following a standout decade for Nick: a musician and music producer, he worked on Mamma Mia!, the stage show, and on each the two Mamma Mia! movies. “Being a music producer, Nick loves the minutiae,” says Harding, who also remodeled the family’s London place. “He was very hands-on, donning his overalls and getting stuck in.” The process took three years of planning, construction, and finish work, plus several fast-moving final weeks for the furniture to land in place. Harding and Howe invited us in for a look.
Photography by Paul Massey, courtesy of Howe, unless noted.


Go to Jonathan Rhind Architects to see the firm’s detailed chronicle of the restoration.
Ground Floor

Her mandate was to make the huge house feel as if it had evolved organically over time, and to keep the grand spaces from feeling intimidating: “The design had to draw out the character of the building, but, at the same time, they were desperate for it to feel approachable.” Towards that end, she deployed colors tactically: “We used dark colors to make large or shady spaces feel more intimate, and warm, uplifting tones to make grand spaces feel more relaxed.” The entry hall shown here is painted Squid Ink from Paint & Paper Library

The trio of factory lights over the island came from vintage industrial lighting dealer Skinflint of Cornwall. To “bounce more light into the interior,” the original wood floors throughout were painted Farrow & Ball’s Slipper White. The arch, which divides the front and back of the room, was uncovered in Rhind’s “early investigations beneath plaster and comparison with neighboring properties.”

The counters are black basalt and the brass bridge faucet is a Plain English reclamation yard special. The vintage Brass and Aluminum Wall Chart Lights came from Felix of Bath. Photograph by Claudia Rocha via Howe.



The fireside seating includes Howe’s outsized St. Bernard Armchair: “most of our chairs are named after dogs,” says Howe, a canine lover who always incorporates perches for pets in his designs. Modeled after a Victorian piece, the armchair is upholstered in a patchwork of vintage cashmere suiting fabric. The rug is from Howe’s collection of vintage Swedish kilims.

The Snug

Howe’s Bassett Sofa is upholstered in Ruby Cunard, a chenille from Claremont. The antique oak recliner is an Arts and Crafts design and the layered cushions on the ground are Howe’s Princess and the Pea Dog Bed.

Home Office



Second Floor Sitting and Dining Room

Nick composes at the piano. The room is painted Shaded White with Slipper White trim, and, in lieu of curtains, the windows have wooden shutters.

The Jacobean console table came from the Gilpins’ former home and, Howe tells us, the ornately carved mirror has a provenance that can be traced to Blenheim Palace: “The frame itself is 17th century Dutch and I have a feeling once upon a time it was taller; it probably framed a portrait and later was repurposed.”


Third Floor




Kids’ Floor


To see Christopher Howe’s shop and weekend retreat, go to The Downstairs Plain English Kitchen and A Gloucestershire Barn by London’s Eccentric Antiquarian.



Have a Question or Comment About This Post?
Join the conversation (10)