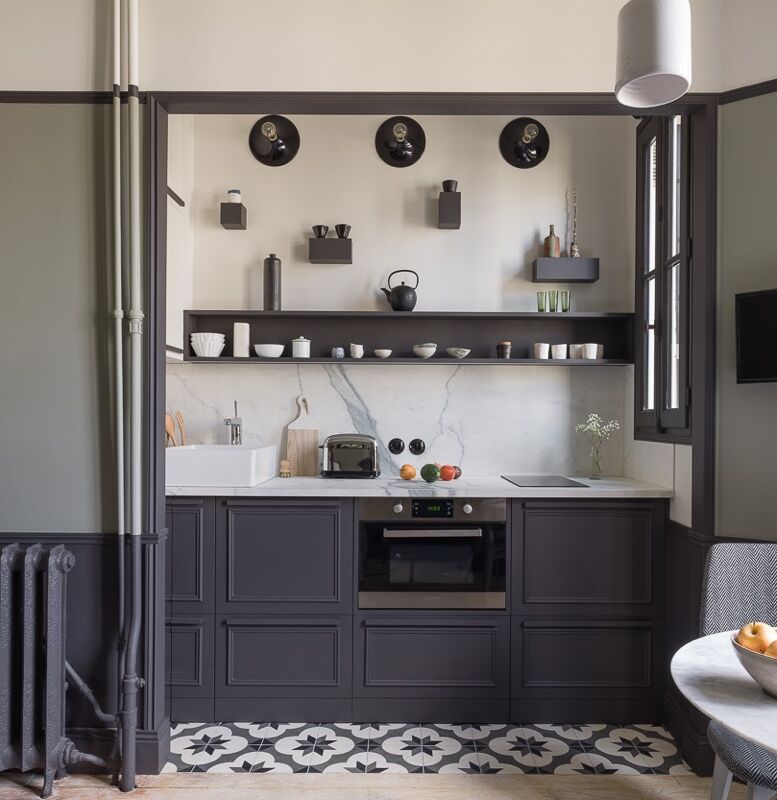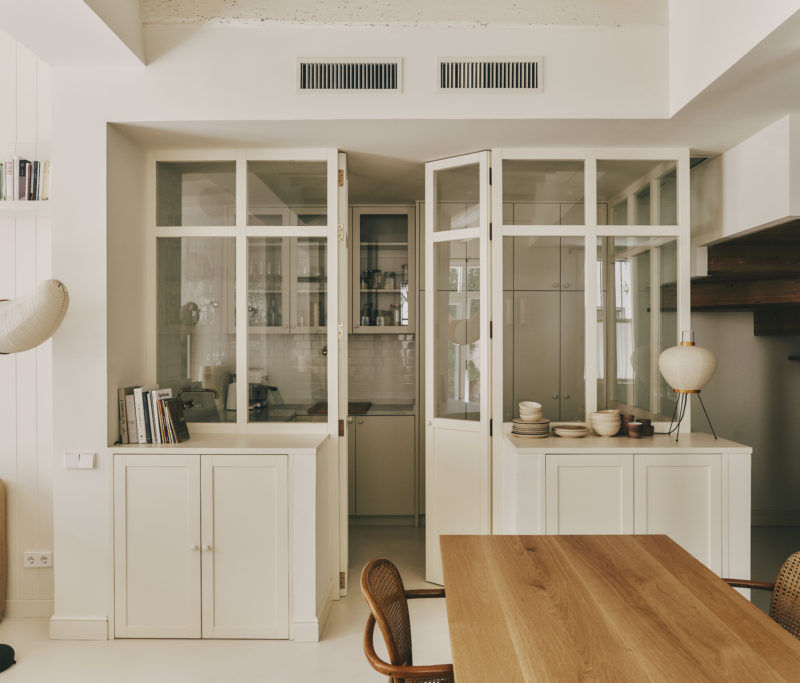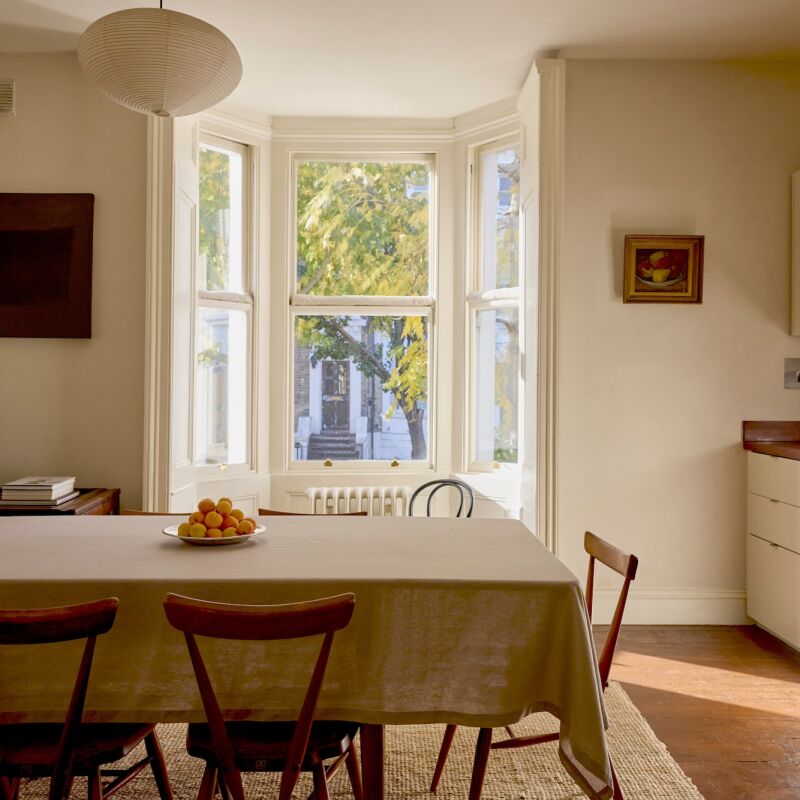Located in Edinburgh’s Old Town, the rustic stone building originally served as a blacksmith’s shop with a holding pen for horses and carriages on the ground floor. Three centuries later, a young creative couple happened upon the real estate listing for the lower story. Eilidh Izat, 29, is an architect and her boyfriend Jack Arundell, 28, a chef; they were looking for a property to develop outside the city but jumped at the oddball garage.
Thanks to modern glazing, slatted wood dividers, and custom furnishings made from a single oak tree, they transformed the 387-square-foot interior into one of the most well-composed—and Zen—studio apartments we’ve come across. Porteous Studio, as it’s now called, is the first project by Izat Arundell, the couple’s new architecture, design, and event workshop. Small-space dwellers take note of the careful space planning and the duo’s “quiet aesthetics.” Edinburgh bound? The apartment is available as a vacation rental—perfect for minimalists and light packers.
Photography by Zac & Zac, courtesy of Izat Arundell.

The name Porteous comes from its location on Porteous Pend (a “pend” in Scotland is a cobbled lane).

Eilidh, who received her architecture degree from the Edinburgh College of Art, explains that they had hoped to “honor the original floor levels that ran flush between inside and out,” but because of the “archaeological value”of the site, they avoided excavating and instead introduced tiled flooring atop the original slab. That’s Jack shown inside.


Eilidh and Jack spent months working on a plan that would both celebrate the history of the space and transform it into a place of “peace and calm.” They excavated existing windows and, by drilling through the three-foot thick wall just outside the bedroom, introduced a large new window that overlooks a garden courtyard. Their cabinetmaker friend Namon Gaston was recruited to design and build the furnishings, all made from that single local oak “to achieve consistency of tone and grain, allowing the eye to read the pieces as one.”

(Read about clay plaster and other finishes in Remodeling 101: Modern Plaster Walls, Six Ways.)



Guests receive a food hamper containing sourdough bread from Twelve Triangles bakery, eggs, seasonal jam, locally roasted coffee and teas, and milk from “a forward-thinking dairy called Mossgiel Farm,” says Jack. “Sometimes we leave organic bacon, too. We also like to include some local tipple: we have some excellent gins made in Edinburgh and, of course, whiskies.” The couple stage dinners at Porteous Studio and in other locales: go to Fóram for details.





Three more clever garage conversions:
- Outbuilding of the Week: Michelle’s 186-Square-Foot Grottage
- Small-Space Living: An Airy Studio Apartment in a Garage
- A Garage Converted into a Compact Guest Cottage, Courtesy of Mark Lewis




Have a Question or Comment About This Post?
Join the conversation (7)