The electrical building sat unused for years. Part of QuadroDesign’s small industrial campus–with palm trees and fanciful 1960s architecture—the structure was singled out by the company owners as a prime opportunity for reinvention. The kitchen and bathroom faucet brand is located in San Maurizio d’Opaglio, on Lago d’Orta in Northern Italy, where Enrico and Elena Magistro, have, in their words, “carried the family business into contemporary times.”
After working with Studio Wok on a handsomely minimalist new guise for QuadroDesign’s offices, the Magistros summoned the Milan architecture and landscape firm back for Part Two: turning the company’s abandoned electrical “cabin” into a warm-weather party house of sorts.
“The clients’ desire was to introduce flexible and dynamic spaces that can be lived in, used for commercial purposes, or as an artist’s residence,” explains Nicola Brenna, one of Studio Wok’s founders. There’s also some built-in fun: a pool and outdoor dining area now accompany QuadroDesign’s inventive in-house retreat.
Photographs by Marcello Mariana, courtesy of Studio Wok (@studio_wok).
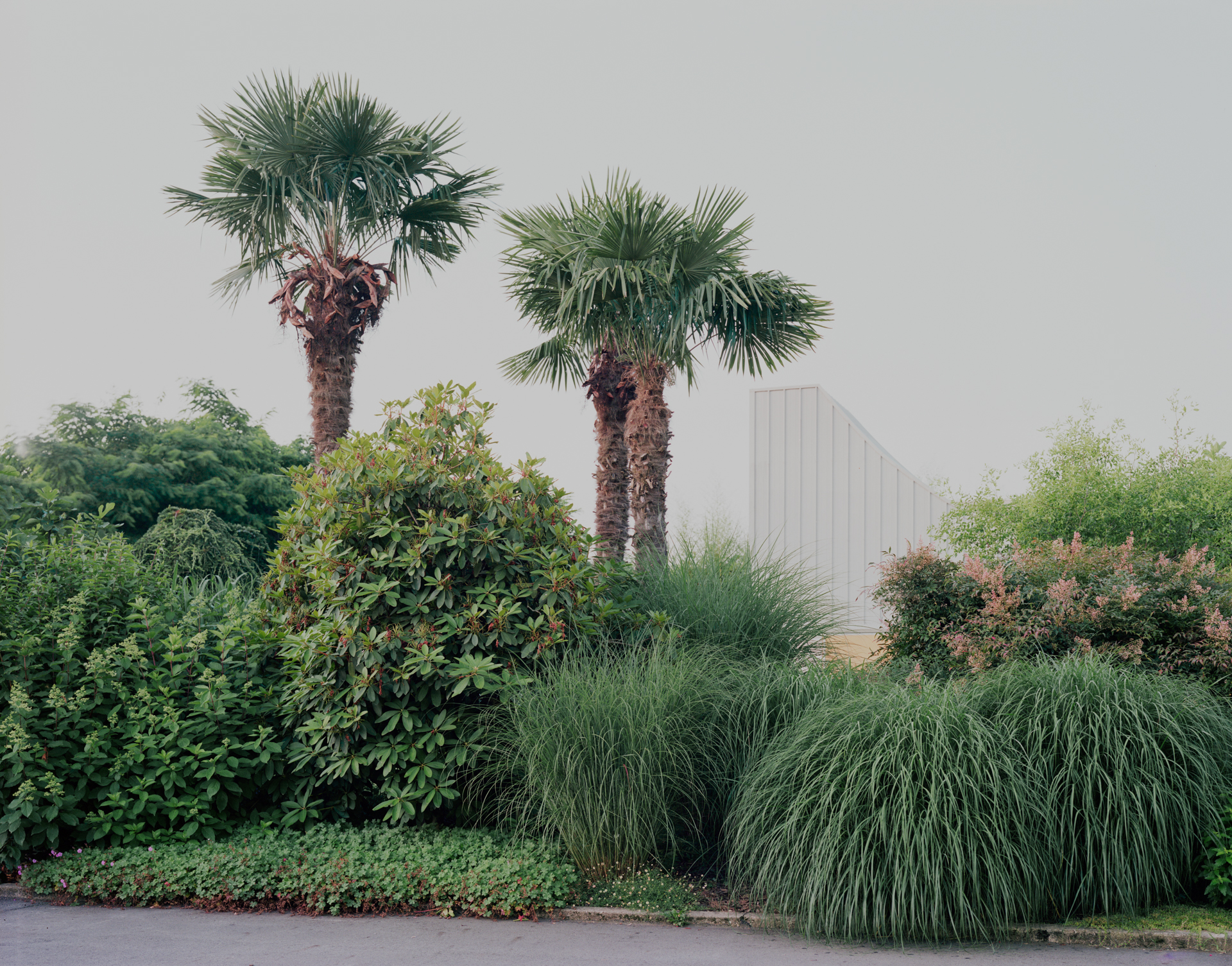
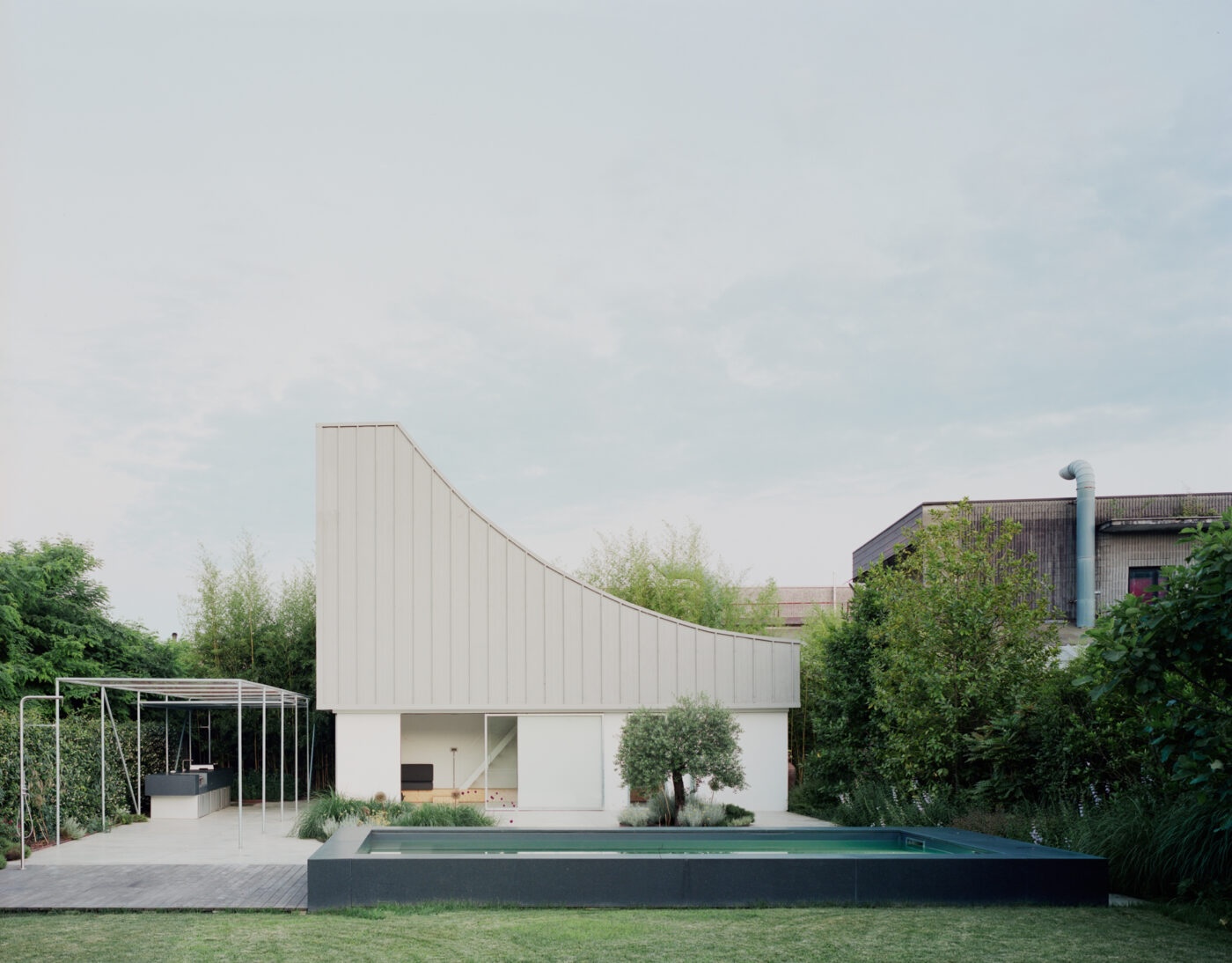
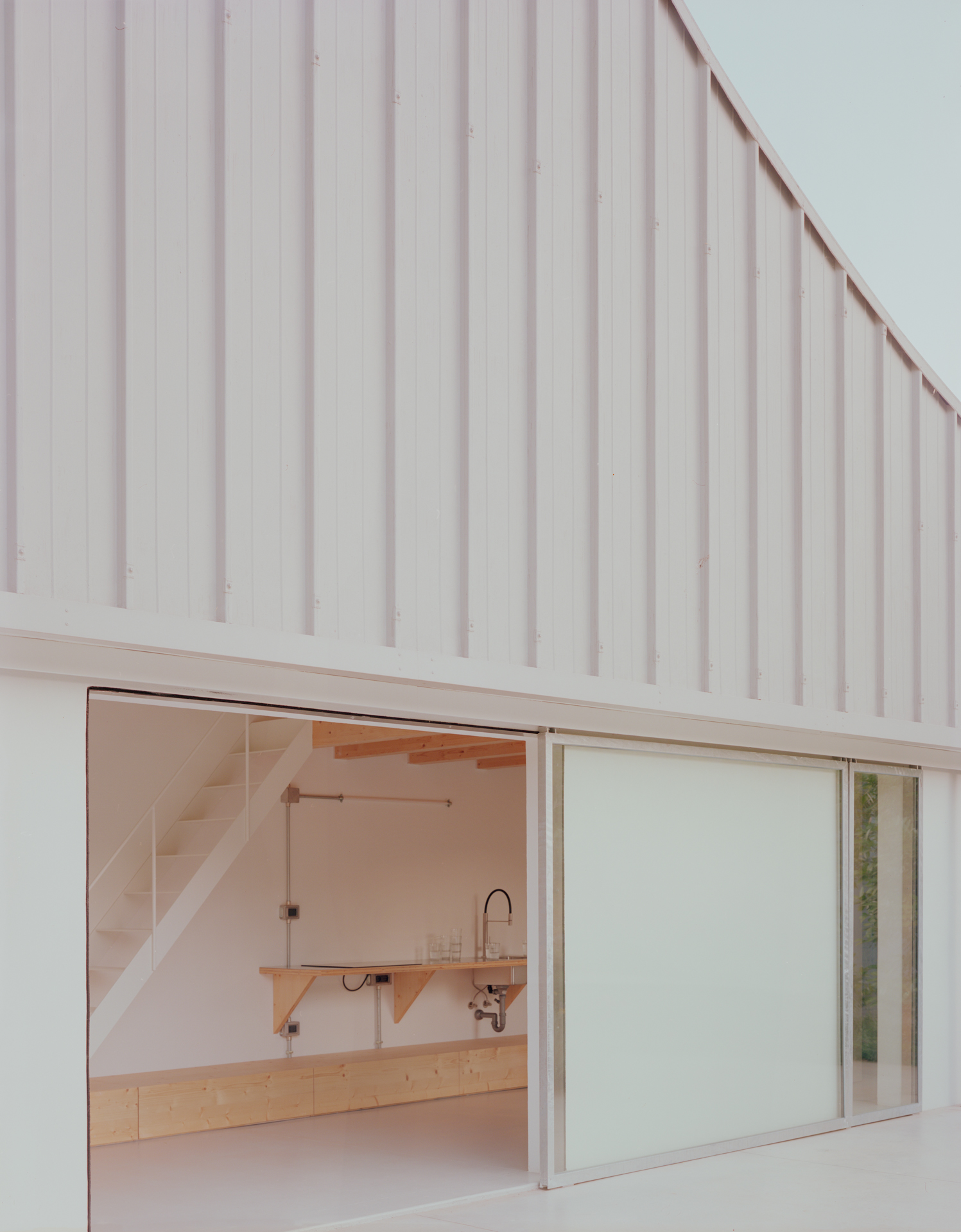
The stripped-back look and materials palette are a continuation of Studio Wok’s approach to QuadroDesign’s upgraded headquarters.
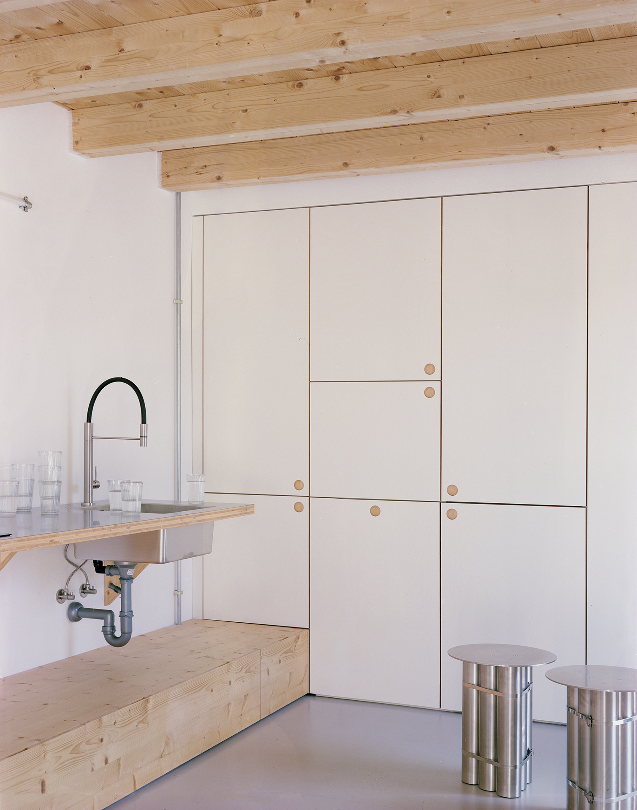
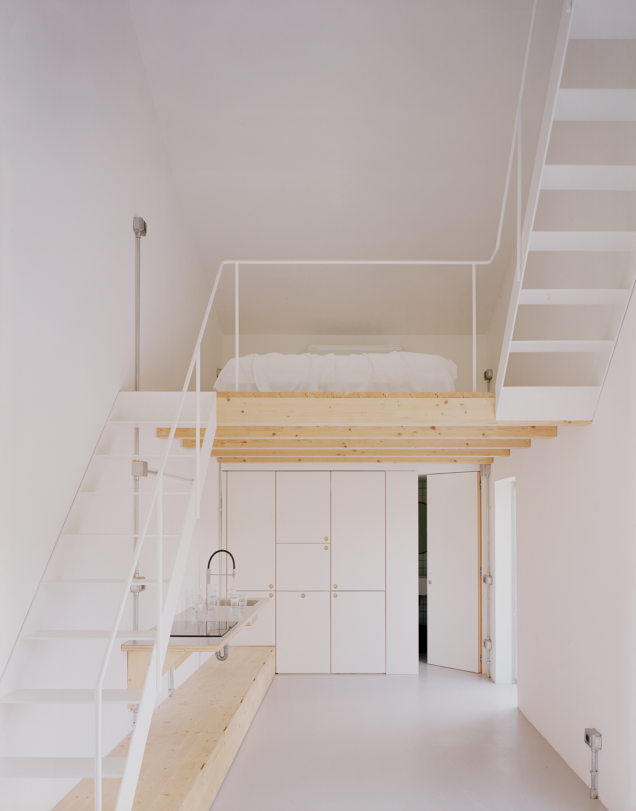
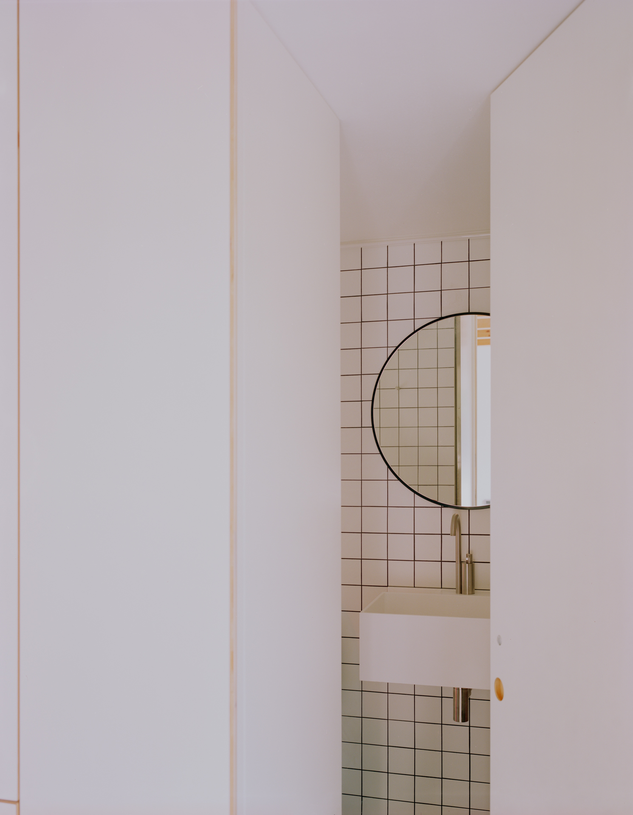
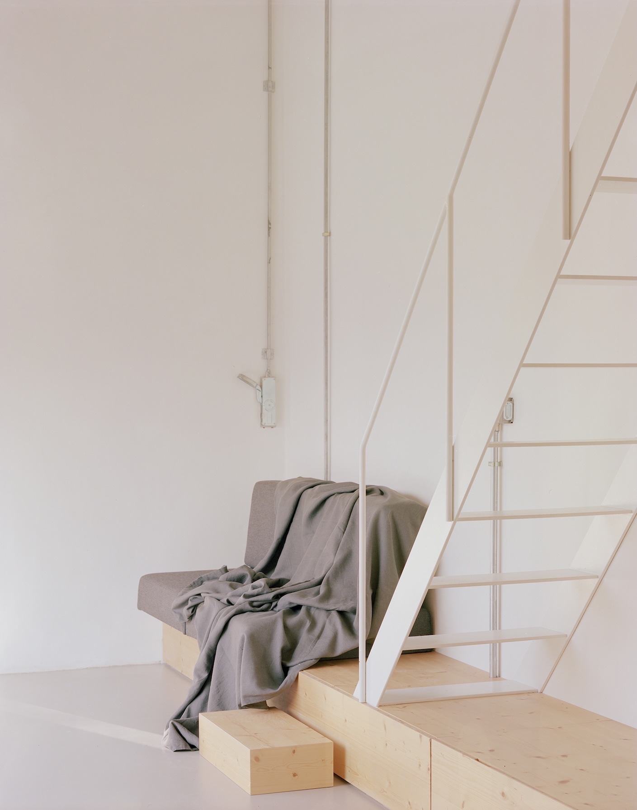
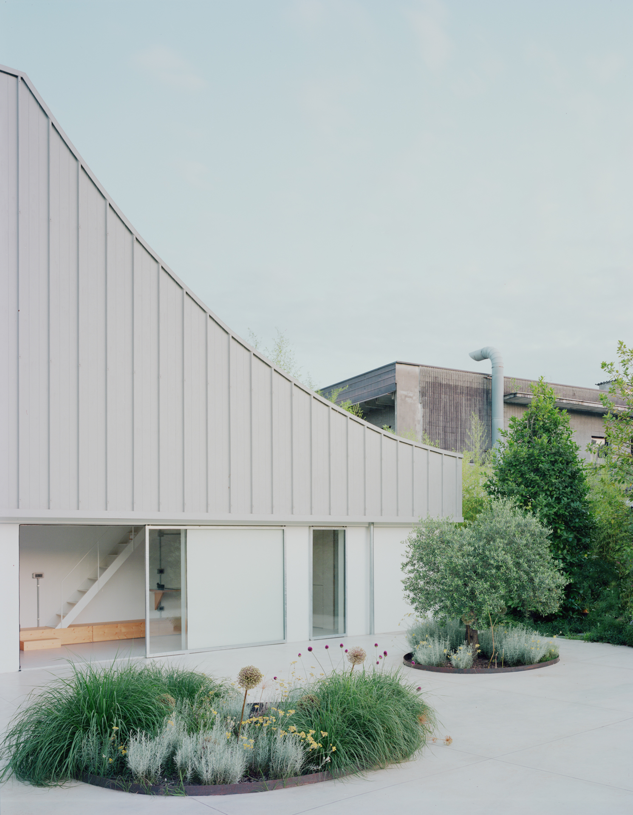
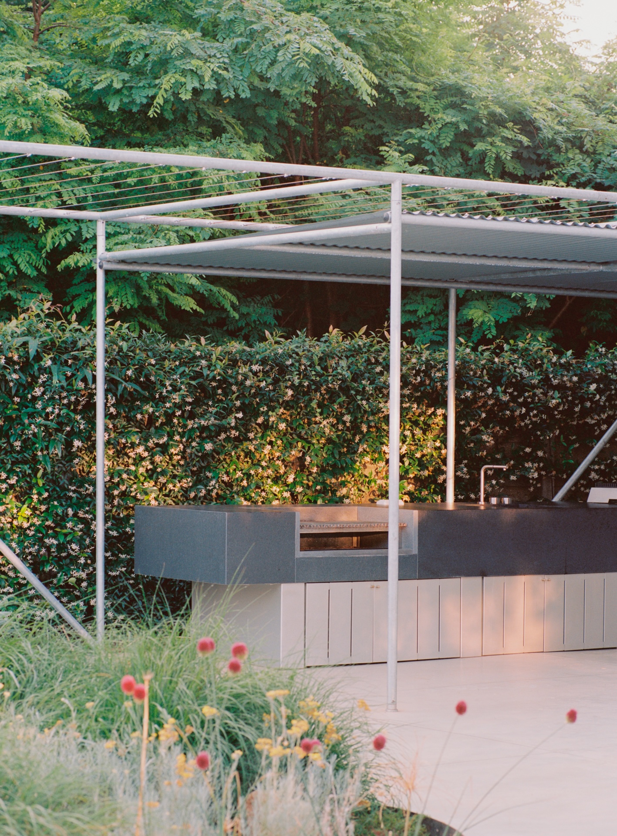
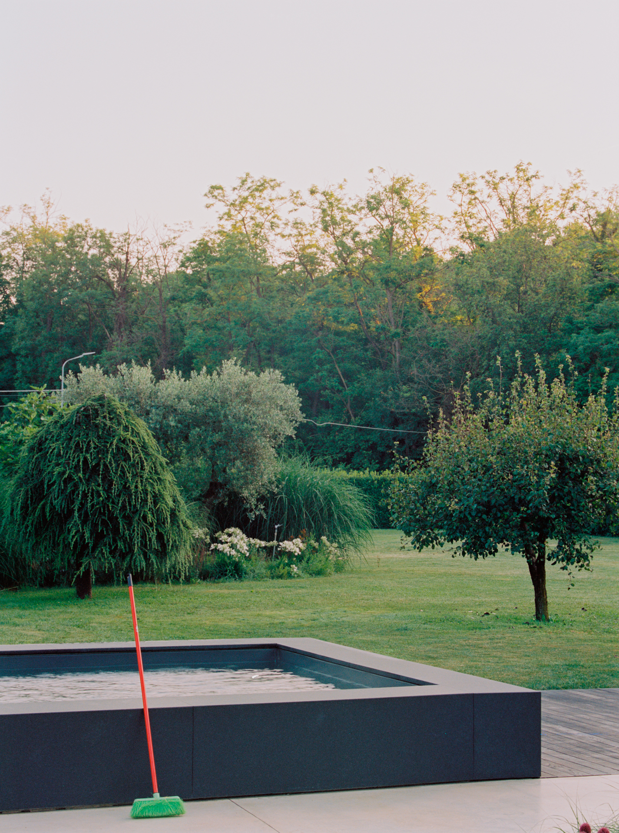
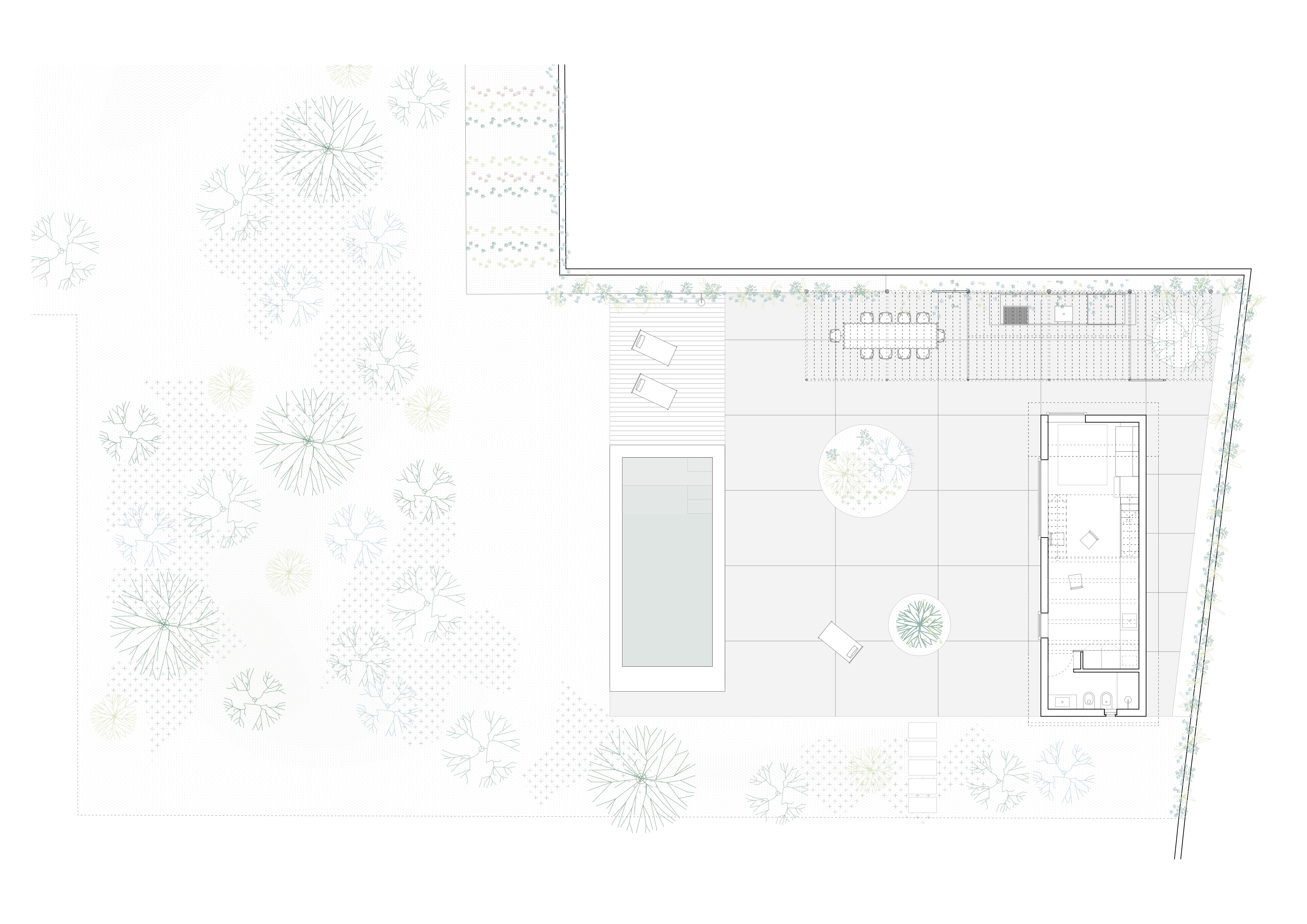
Before
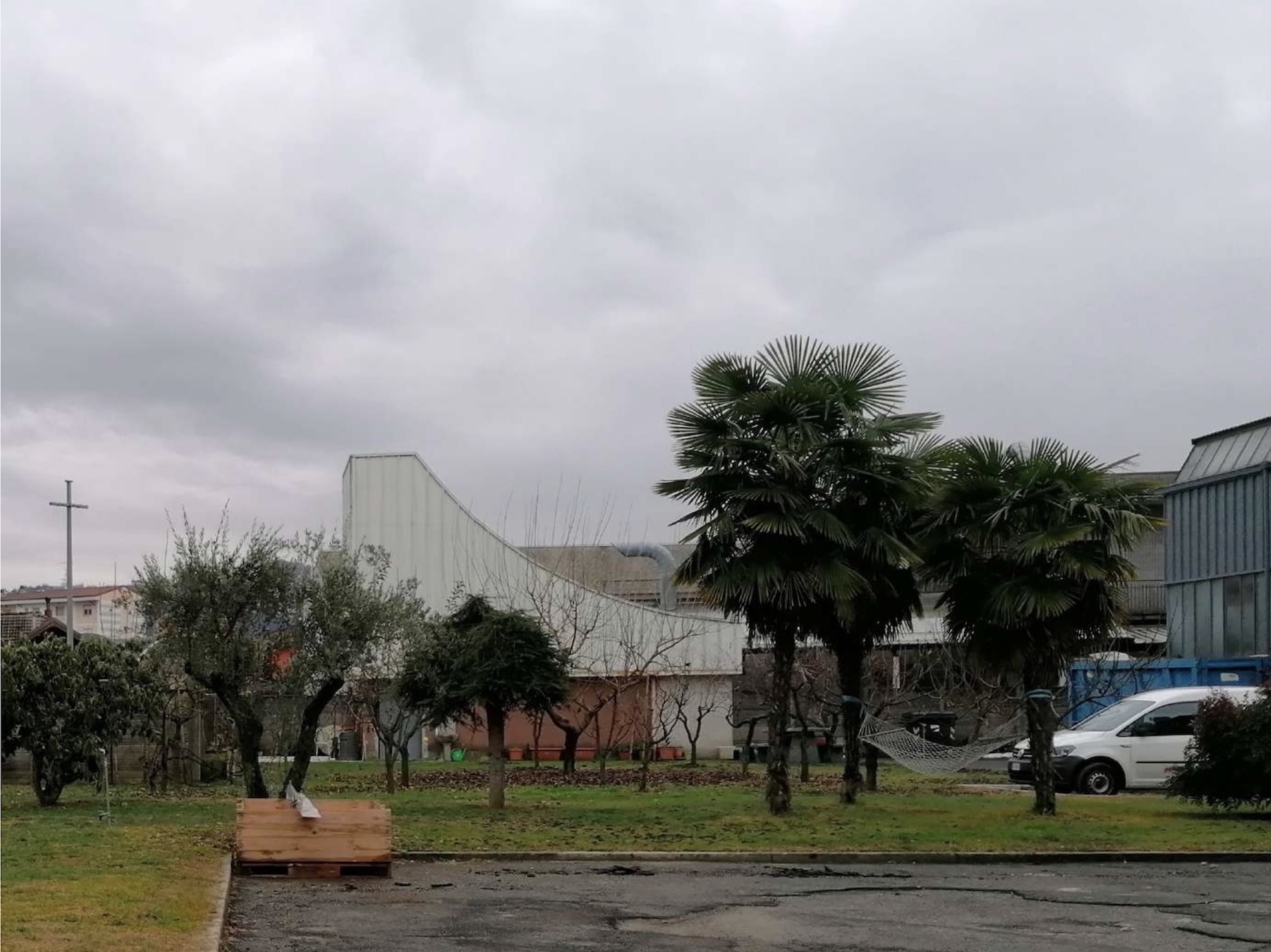
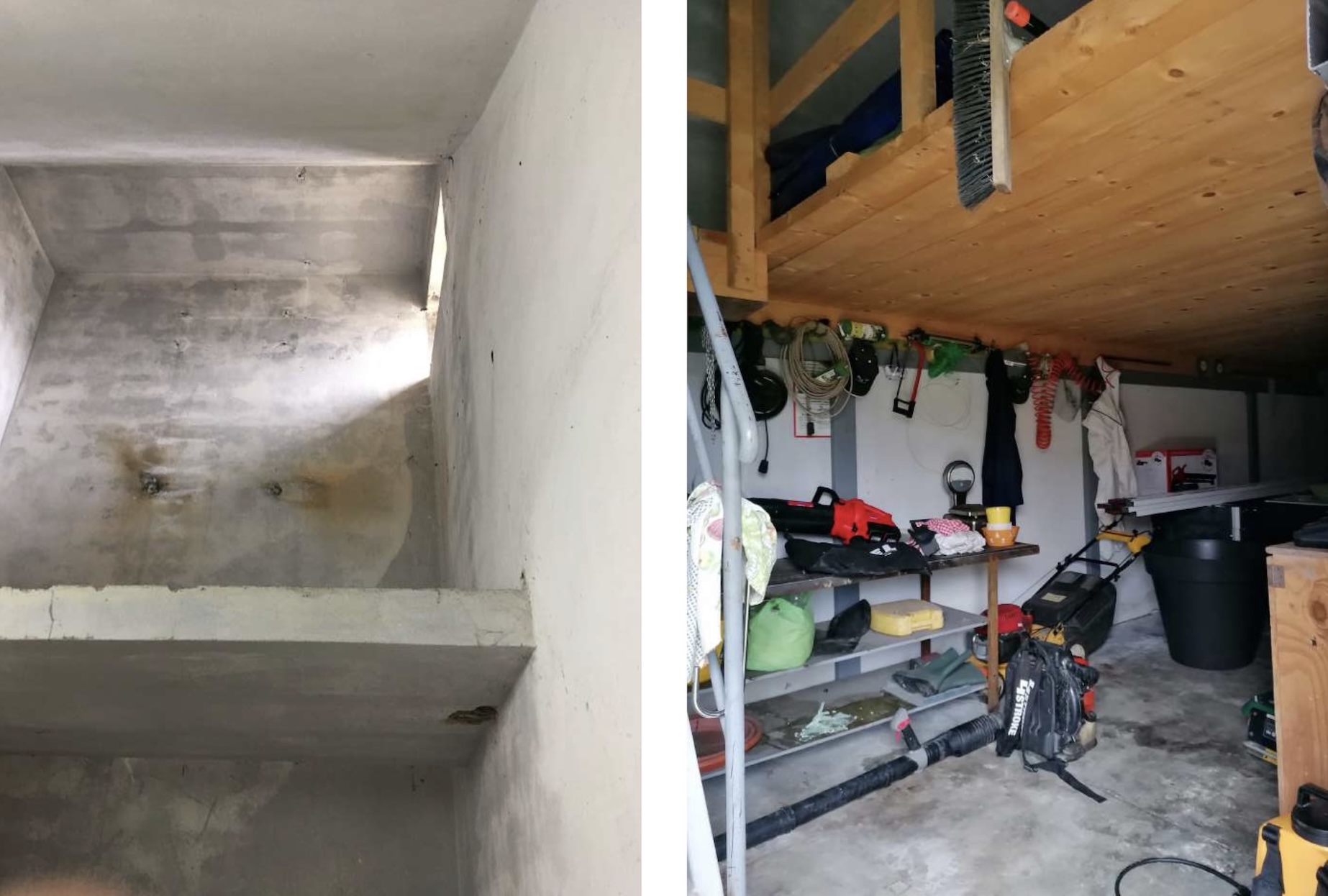
More creative reuse projects:
- A Family Home in a Seaside Church in Devon by Tuckey Design Studio
- Kitchens of the Week: 5 Retrouvius Designs Composed of Salvaged Parts
- Hotel Rumour: An Inventive Restaurant-Bar-Club in a 1657 Carriage House in the Netherlands
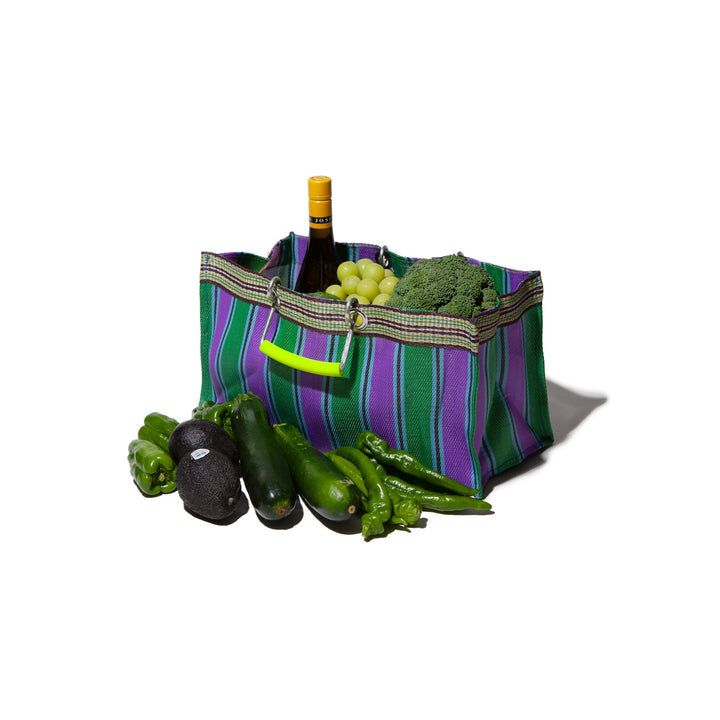
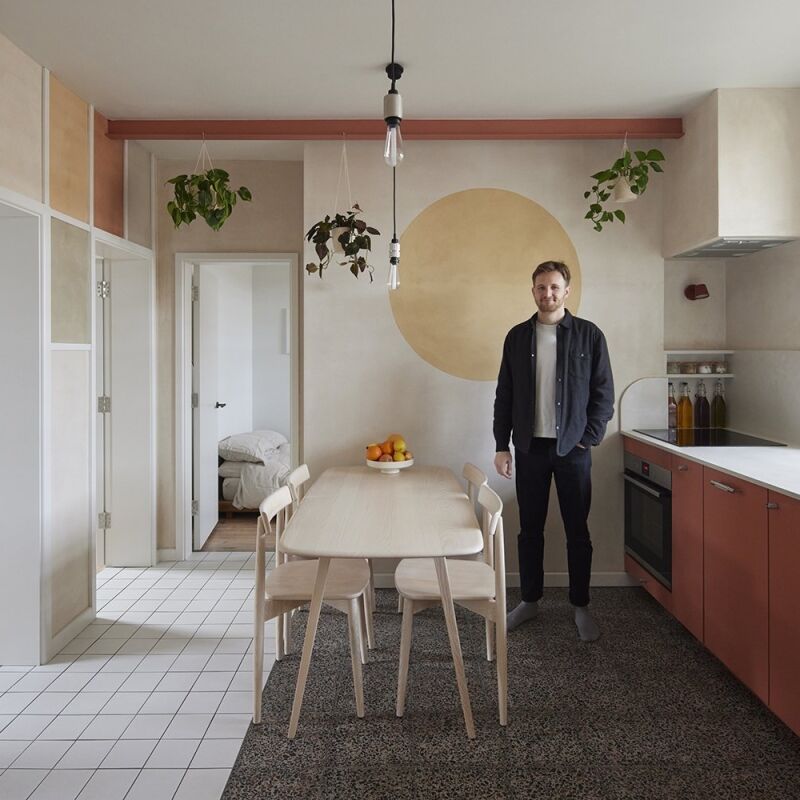
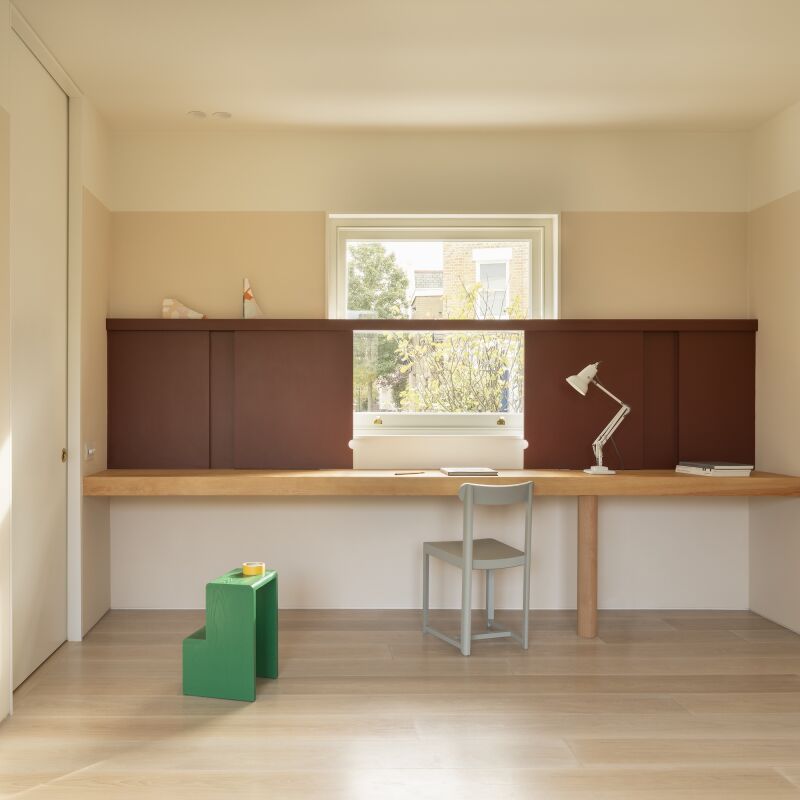

Have a Question or Comment About This Post?
Join the conversation (2)