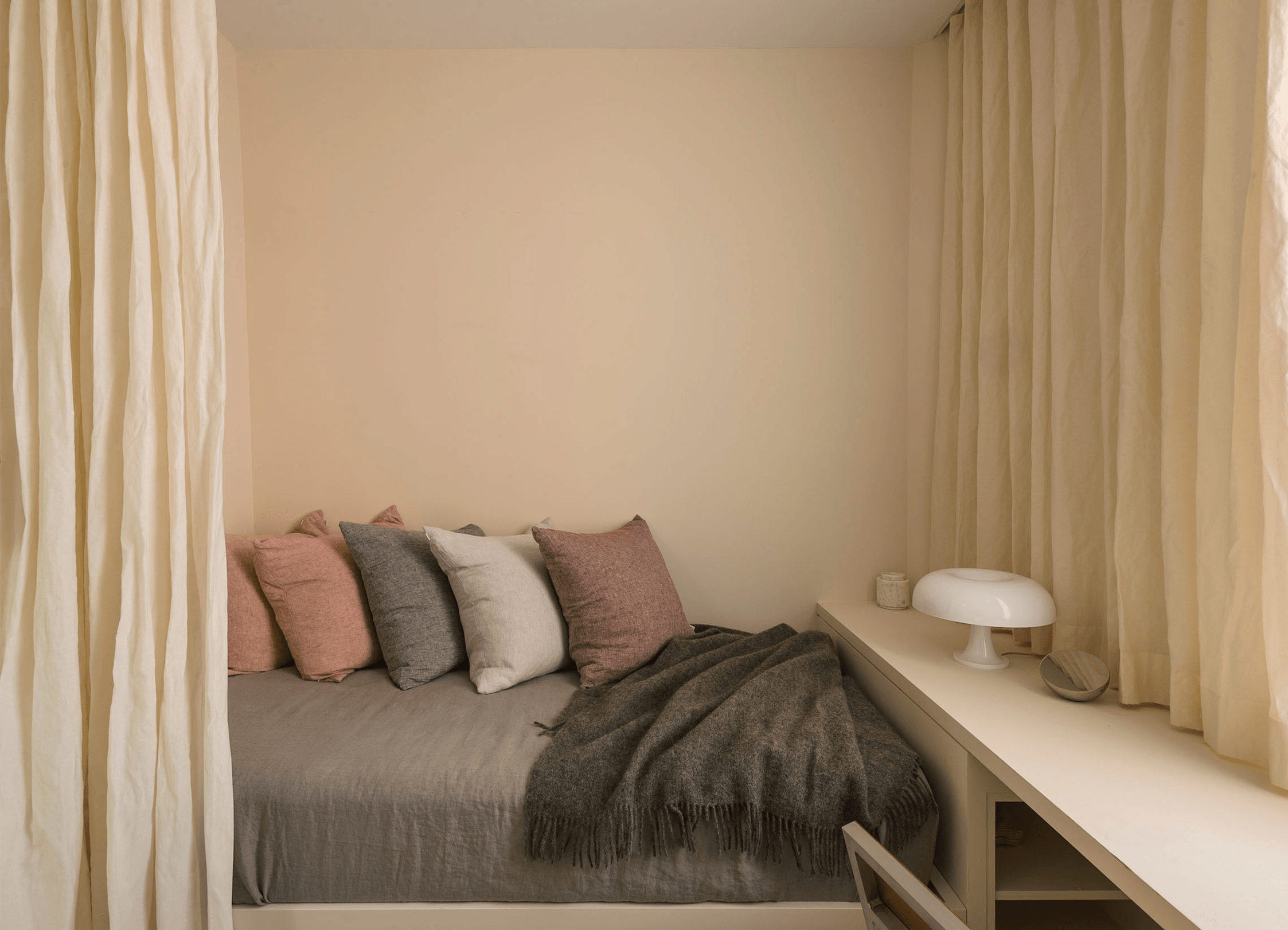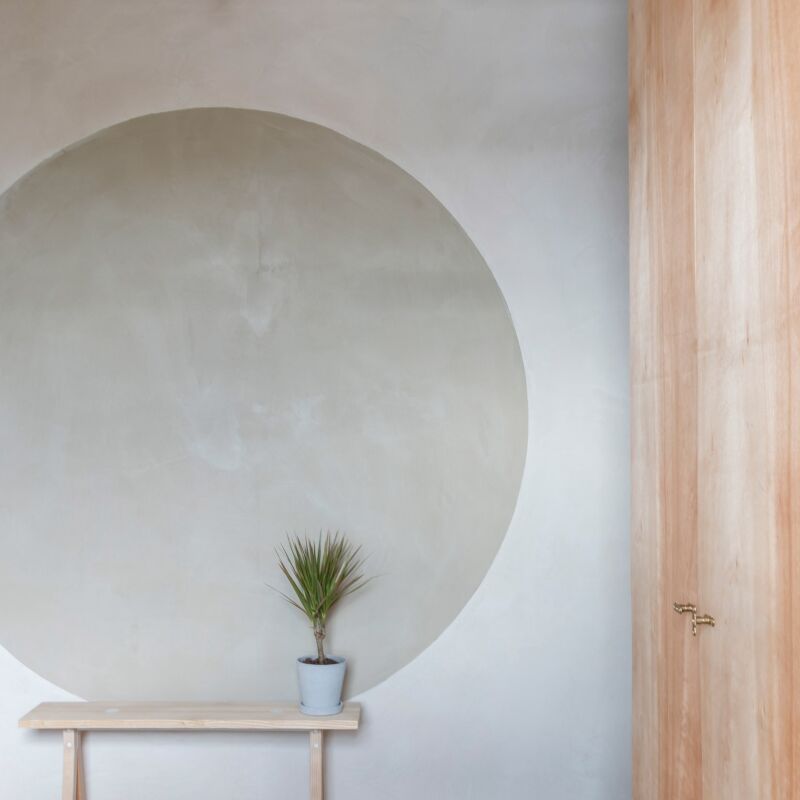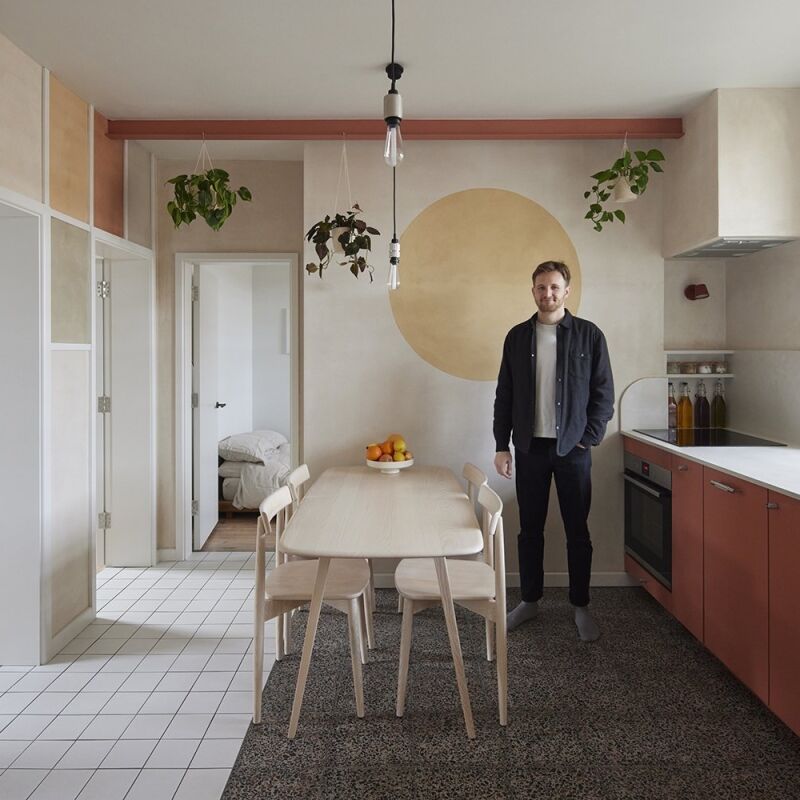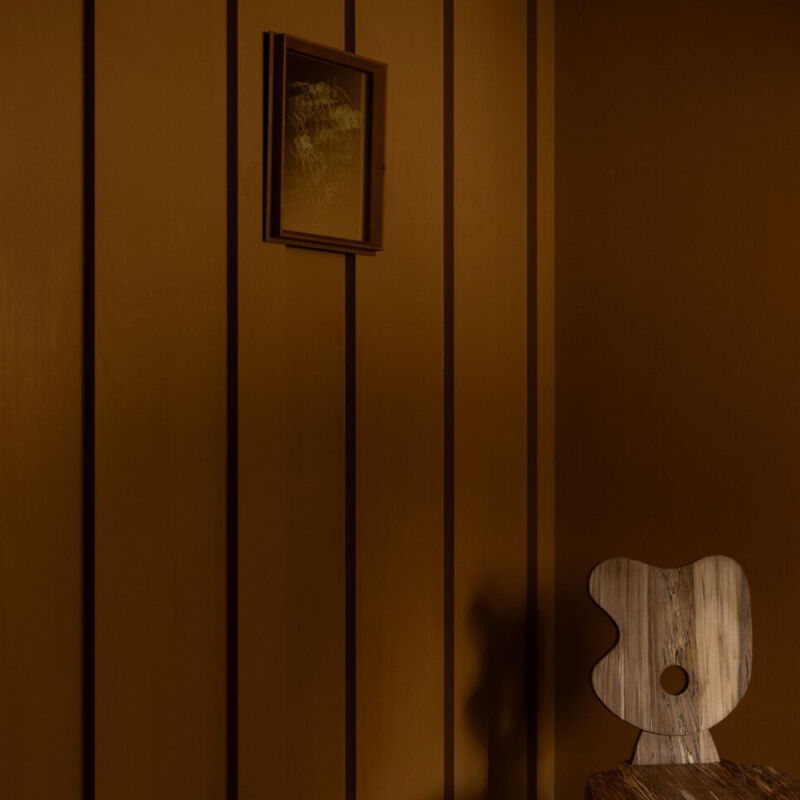We’ve been followers of German design firm Studio Oink for a while now, so when Margot spotted a project in Washington, DC, on their Instagram feed, we took notice. A couple of weeks ago, our ever-game photographer Matthew Williams and I took a train to DC to investigate.
The house is located on a street that looks like any other in northwest Washington, DC: rows of Federal-style houses with painted brick and historic details, each house a little different—but mostly the same. Then there’s one painted monochrome gray, the perfect shade (a Farrow & Ball color), that signals something different. Inside, every detail is considered, down to the hinges and switch plates (painted to match the walls). You’d never guess it was designed remotely.
The owner, an attorney in DC, bought the 900-square-foot row house in 2013 with the intention to renovate. She hired a contractor to collaborate, but a year in, she realized she needed an interior design firm (she had admired the work of Leipzig, Germany–based interior architects Studio Oink on Remodelista, but factoring in distance, she decided to look locally for similar design firms). “Eventually I realized that rather than try to find a firm like Studio Oink, I should just ask Studio Oink,” she says.
Turns out, they were willing. “We were intrigued by the idea of working on a project overseas,” says Lea Korzeczek, who, along with her husband, Matthias Hiller, comprises the do-it-all team behind Studio Oink. “The owner was very sympathetic. Her biggest wish was a home that doesn’t look like a typical American house.”
Studio Oink’s vision for the project was based on the palette of a Flemish painting, “where you see a variety of dark and pastel shades,” as they say. They studied the photos and iPhone videos from the owner to develop a palette and capitalize on the light in the narrow building. Minor structural interventions were made—walls slightly modified, extended, or opened—and the designers worked with the owner’s contractor, Four Brothers, to realize the renovation. Join us for a tour.
Photography by Matthew Williams for Remodelista; styling by Alexa Hotz.


























Floor Plans



See more of Studio Oink’s work:



