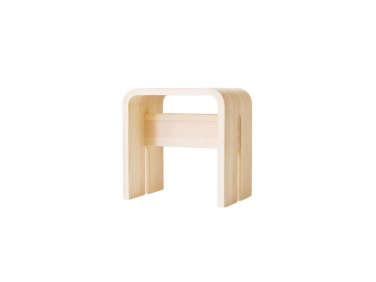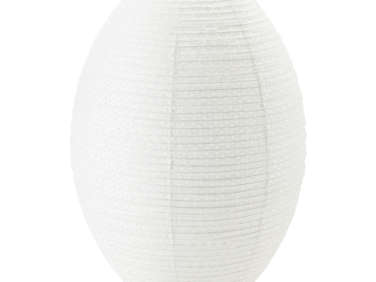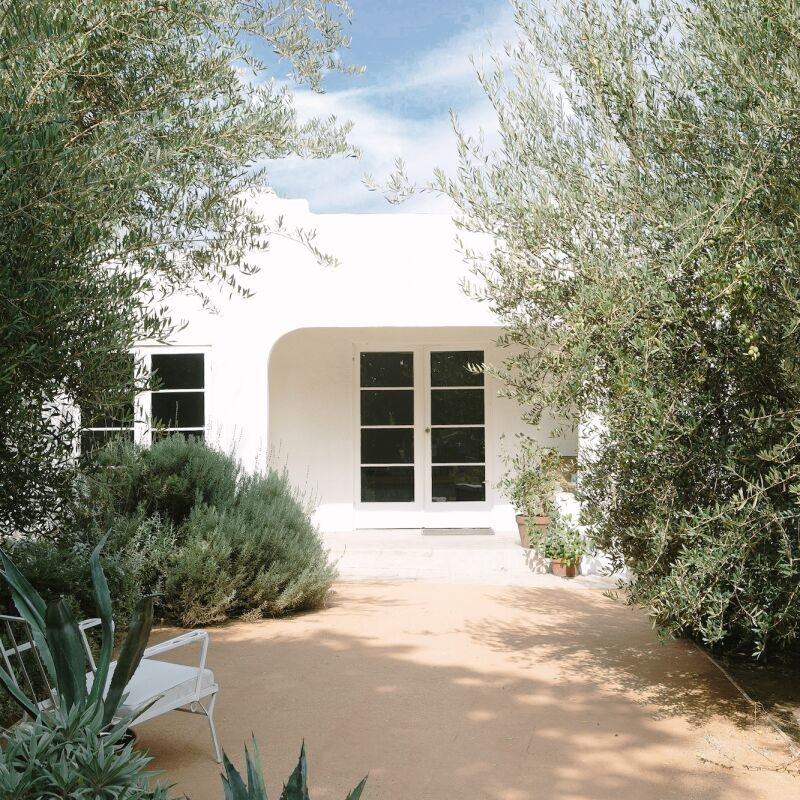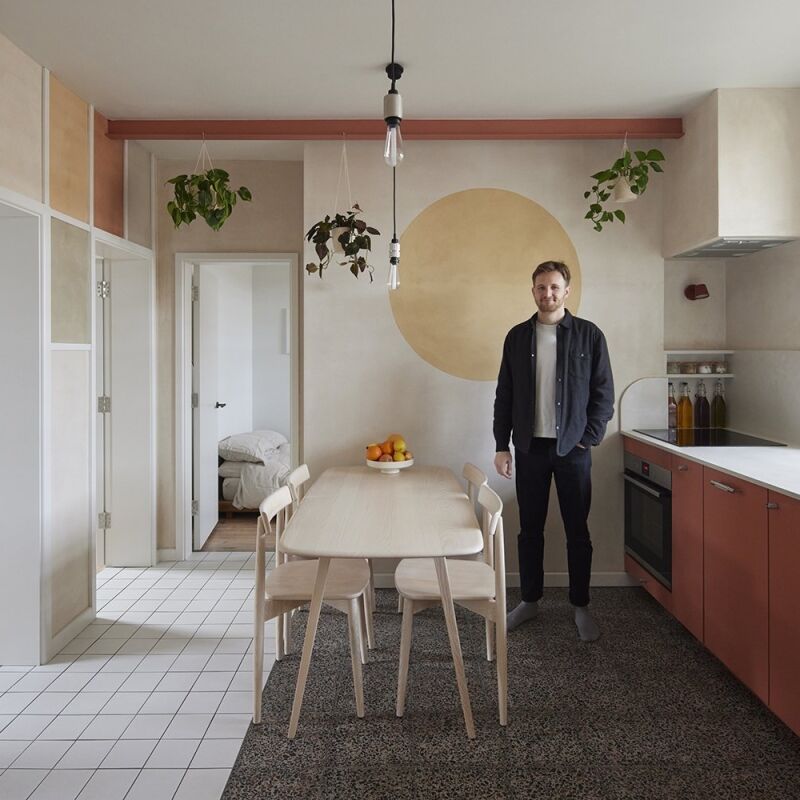The briefing: to create a “wide and open layout with a calming atmosphere”—oh, and a lot of built-in storage. The space itself, a flat in a late-19th-century apartment building in Berlin’s Wilmersdorf district, came with its original paneled doors and French windows. The wrinkle? The structure was in the midst of being overhauled by its seller-developer. The new owners, a young family of three, decided to break from the builder’s standard program and asked husband-and-wife duo Matthias Hiller and Lea Korzeczek of Studio Oink in Leipzig to step in: “We saw Lea and Matthias’s work online and were drawn to their poetic, rigorous approach.”
Working with the developer at first proved fraught for the designers: “Every custom-made solution from our side was a problem and ‘impossible’ in the beginning,” reports Korzeczek. “We had to find a balance for what is in our mind and what is possible. Some ideas had to be reduced to simple shapes that could be manufactured and were not too expensive.” The serene—and storage-filled—results belie (perhaps even benefited from?) the process. We especially love the streamlined, ethereal kitchen designed around a simple grid. If culinary spaces exist inside clouds, this is what they might look like.
Photography by and courtesy of Studio Oink.

The plaster walls were stripped of old wallpaper and finished with lime paint from Kreidezeit. Early in the process, when the room’s existing ceiling moldings couldn’t be saved, the owners sketched the circles themselves and had them created by plasterwork specialist Juergen Liebe. In a room composed of squares, rectangles, and zigzags (the herringbone floor is also new), these interlocking rings serve as a grace note.

Note that the cooktop and sink mirror each other: “We tried to calm down the overall picture by choosing the same sizes and proportions for each, 60 by 60 centimeters,” says Korzeczek. The white range and ceramic cooktop are by German brand Neff. The dishwasher is concealed in the cabinet to the left of the sink, and the fridge is in the cabinets immediately next to the back door.

The black-and-white photograph is by Francis Alÿs.

The lower cabinet sections have cutout handles and the upper have touch-latch openings; a ladder with its own slot in one of the cupboards is used to access the upper reaches.







We recently featured Studio Oink’s first US commission: A Luminous, Euro-Style Row House in Washington D.C.
Here are two more of their projects:






Have a Question or Comment About This Post?
Join the conversation (2)