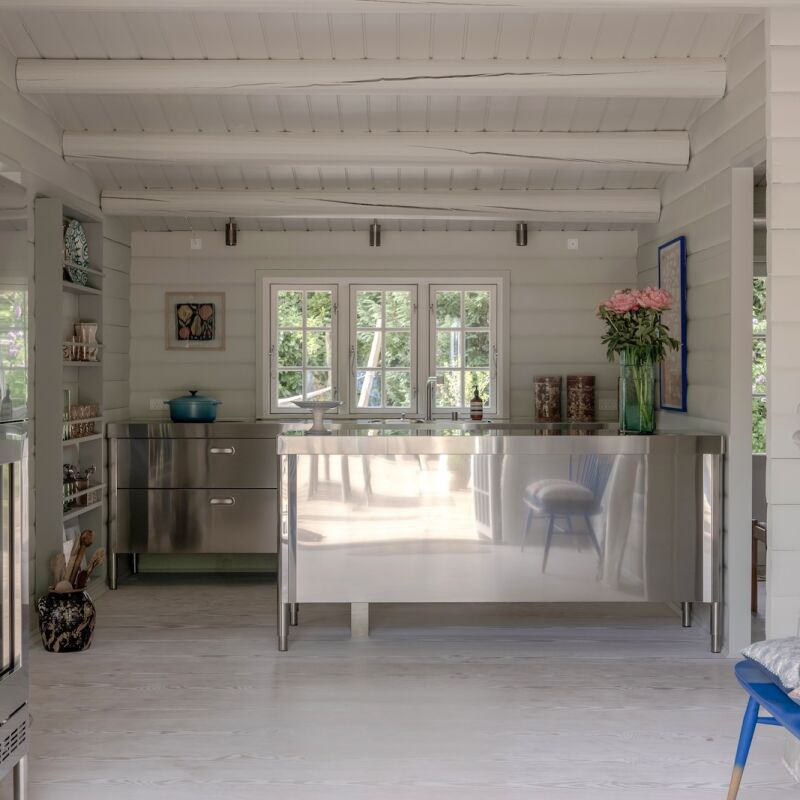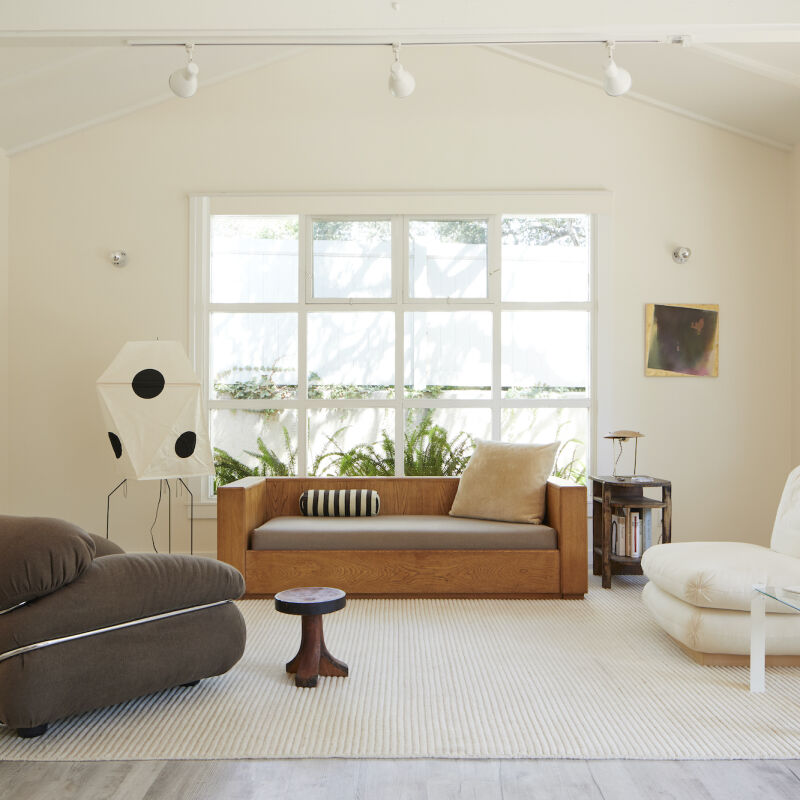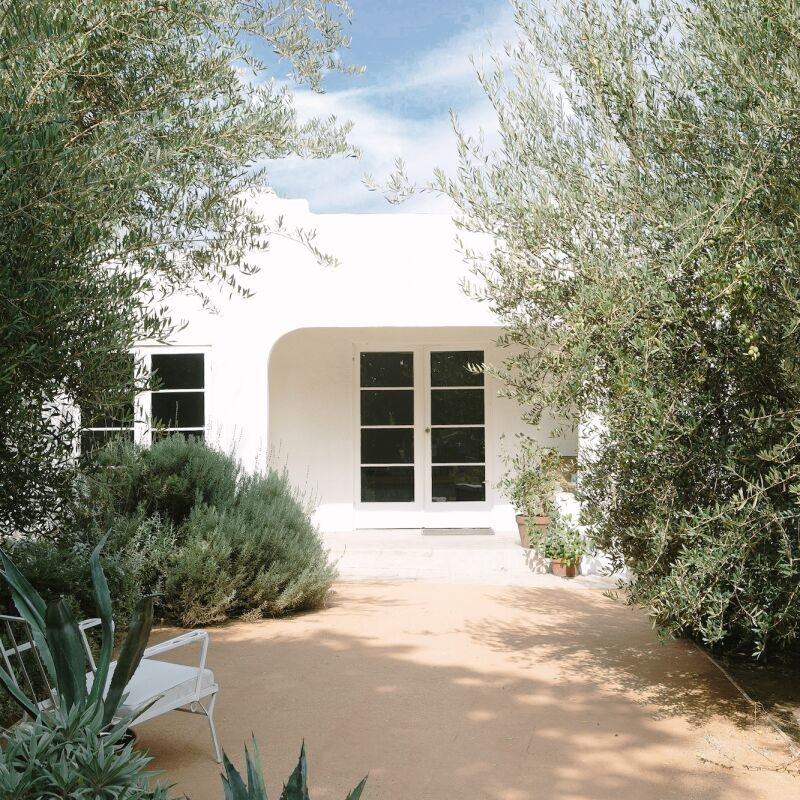How did Jason MacLean come to have a vintage car parked in an art gallery at the front of his house? “Our vision for this space was not your usual twee Cotswolds look,” he says.
Jason and his wife, Jenny Rose MacLean, together run the interior design office Studio MacLean. In need of bigger quarters, the couple and their 11 year old son recently relocated from their home of 25 years in south London to the village of Minchinhampton in the Cotwolds, where Jenny hails from. They brought their minimalist sensibility and passion for color play (and old cars) with them.
“We are pretty urban minded and wanted to do something quite radical and different that would stand out while also also being sympathetic to the age and heritage of the building,” continues Jason.
The property in question is a stone structure with parts dating back 200 years. Used for decades as a “builder’s yard”—a community hub where construction materials were sold—it was purchased in the 1970s by Jenny’s grandmother’s twin sister and her husband, who ran a newsstand and card shop. More recently, the place had been vacant and in a bad state, which appealed enormously to Jason and Jenny. “We knew we could only ever take something on that needed a complete overhaul,” says Jenny. Let’s take a look at their work.
Photography by Chris Tubbs, courtesy of Studio MacLean (@studiomaclean).

The couple painstakingly restored all of the windows and the original early Victorian front gates. The studio logo was hand lettered by London sign painter Neil Melliard and the street number is in Studio MacLean’s signature yellow. Scroll to the end for a look at the building as it was.

Ground Floor Workspace

The family lived across the street during the construction and Jason took on much of the actual work himself—”it was 10 months of day and night work seven days a week.” Along the way, Jenny, who has a background in fashion (and a fearless way with bold patterns) produced 3-D visualizations of the plans and ran the design studio.

The oak cabinet printed with a circle pattern is from Studio MacLean’s made-to-order Dot Furniture collection—see their Harlequin Kitchen for Handbag Designer Lulu Guinness. Note the virtual bookshelf on the wall.
Second Floor Living Area

The second floor was always used as living quarters: “There was originally a two-bedroom flat across this floor that we knocked through into one large area for living,” says Jason. The soft white walls throughout are a mix of lime plaster, the existing finish, and paint they custom mixed to match. The original floors, Jenny notes, “needed huge restoration as fire retardant carpets had been stuck with the most intensely strong yellowing glue to every bit of the underside of them; Jason removed the glue literally inch by inch with a chisel and hammer over weeks and weeks.”


The oak saucepan shelves are built into an old alcove.

As for the invisibles, Jason, explains, “The electric and heating system were condemned, so we knew they needed to be completely renewed. Some of the rooms now have under-floor heating and others have traditional radiators. As per regulations, the house has been fully insulated throughout, so it means in the winter, the house stays really snug even having had the heating on for only a short time. And it’s nice and cool in the summer because of the stone.”
Attic Bedroom





Before


More historic houses transformed:
- A Family’s Airy, Springy 1893 Quarters in Haarlem
- A Primrose Hill House Brought Back–and Forward—in Time
- Saved from Abandonment: A Hudson Valley Farmhouse Makeunder




Have a Question or Comment About This Post?
Join the conversation (0)