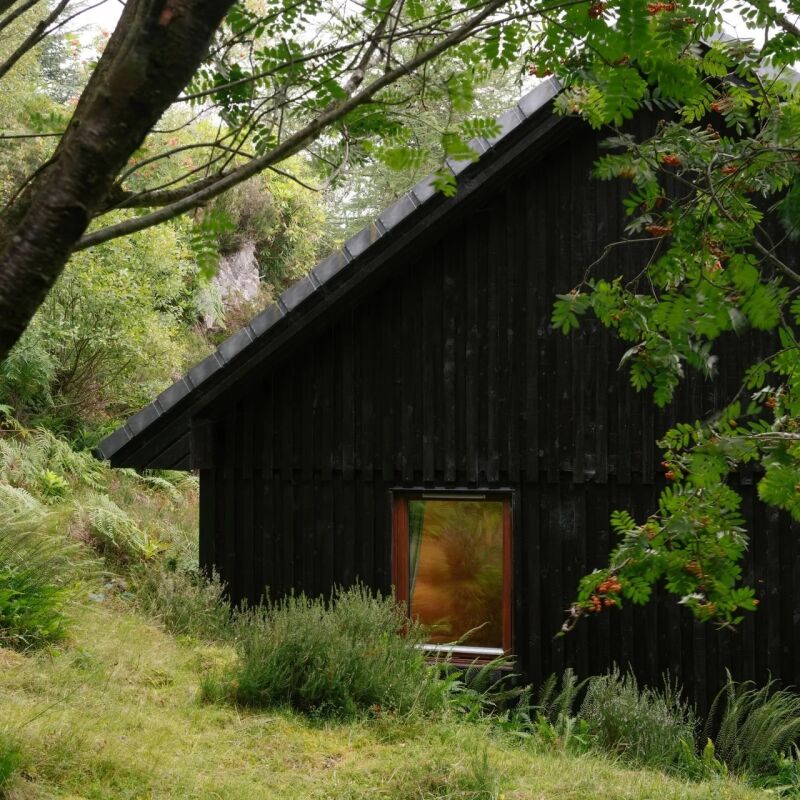The galley kitchen with its straight-shot layout is derived from nautical design and celebrated for its space efficiencies. Restaurants favor galley setups and so do plenty of serious cooks, especially in urban settings (see our own Julie Carlson’s Brooklyn galley here).
The artist owner of this ground-floor flat in a Georgian townhouse in London’s Islington recruited Jack Trench, who runs an eponymous kitchen and furniture design firm, to come up with a clean-lined galley that looks at home in its historic setting. Maximum storage was also requested, along with plenty of elbow room. Join us for a look at the shipshape results.
Photography courtesy of Jack Trench.

“To respect the building’s original cornicing, we decided to not the run the cabinets right up to the ceiling, so as to give breathing space to the architectural detailing.” Jack tells us. He also notes that the counter on the left is a bit shallower than the one on the right to work around an original chimney breast that had to stay in place. “For a bit of extra space, we inserted a full-length open shelf for keeping everyday worktop essentials.”






Jack Trench and his small team work with designers and directly with clients on custom kitchens that are fabricated in his workshop in Tottenham Hale in north London. The company showroom is in Clerkenwell. To see another of his minimalist galleys, go to Kitchen of the Week: A Modern Hardworking Kitchen in a Georgian Townhouse.
Plus, more kitchen design ideas:
- 10 Tips for Maximizing Storage Space in a Tiny Kitchen
- Trend Alert: Sculptural Marble Backsplashes
- How to Paint Kitchen Cabinets: 5 Tips from a Master Painter




Have a Question or Comment About This Post?
Join the conversation (4)