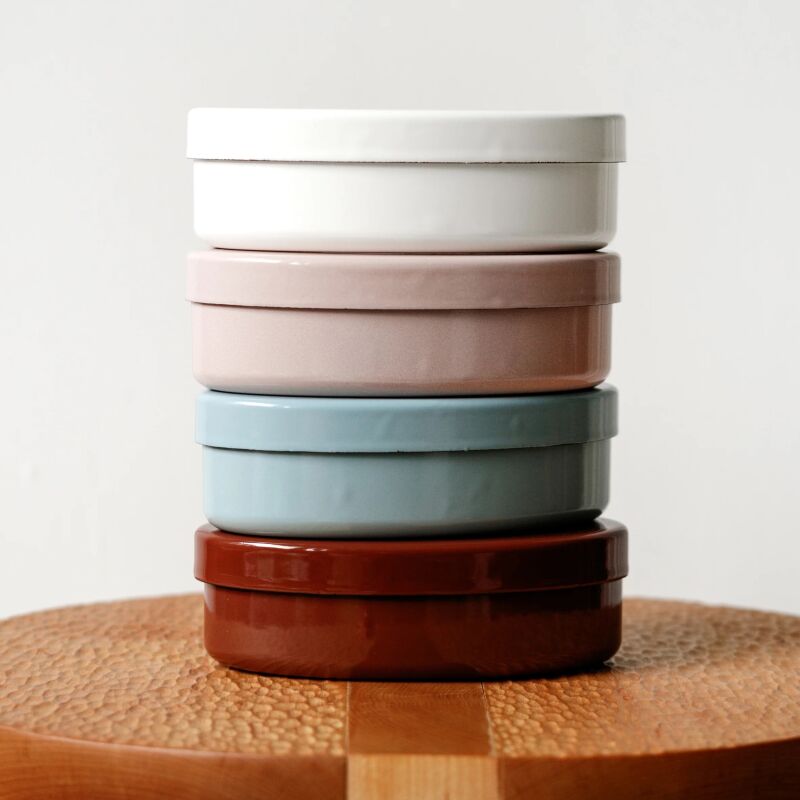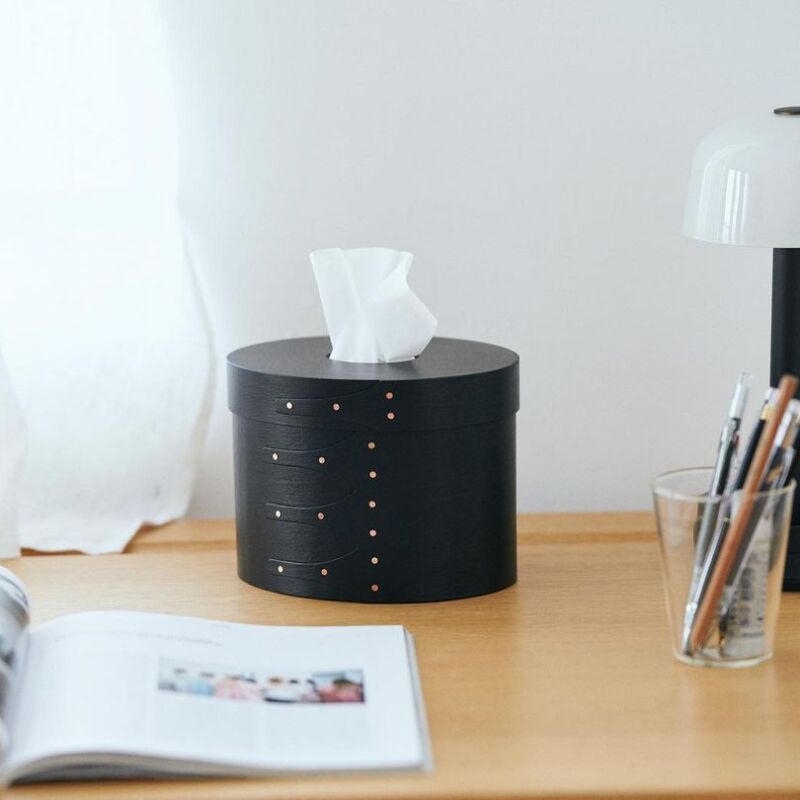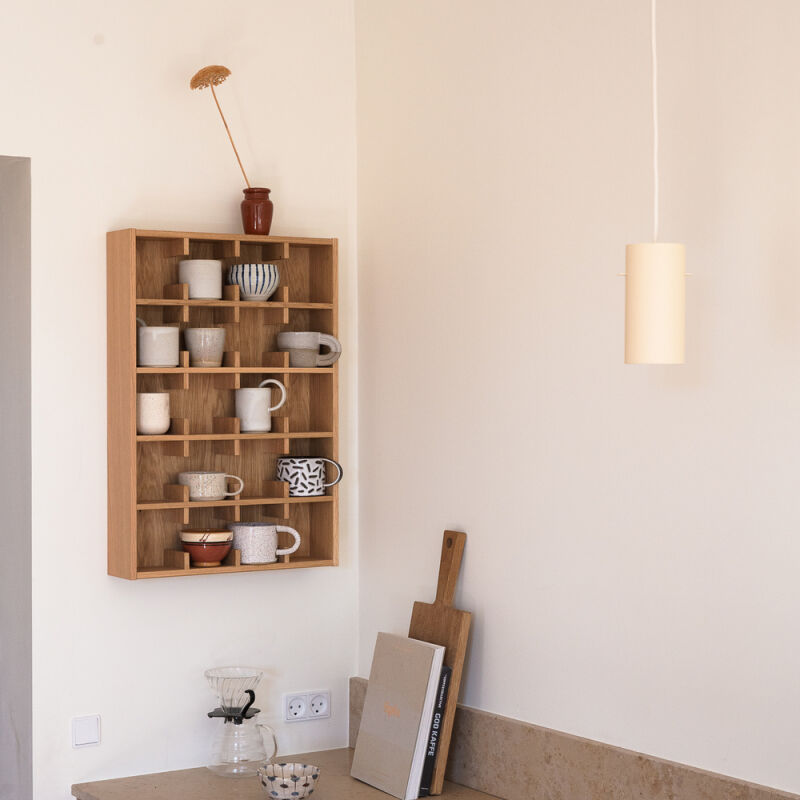When space is tight, a clever strategy is to annex the area under a staircase. Here's a roundup of kitchens that maximize below-stairs space.

Above: A kitchen in Scandinavia, via Emma's Design Blogg.

Above: A sleek kitchen tucked below a glass-enclosed stairwell,


Above two photos: A Scandinavian-inspired house by UK-based Linea Studio features kitchen storage shelves under the stairs; photo by Kathryn Tyler.

Above: A fridge tucked under a staircase; via Desire to Inspire.

Above: A kitchen tucked under a white-painted staircase in a Scandinavian home; via Skona Hem.

Above: A kitchen in London via Homes and Gardens magazine.

Above: A kitchen in a Shoreditch loft, via Beach Studios.

Above: Appliance and food storage under the stairs, via Ideal Home Magazine.




Have a Question or Comment About This Post?
Join the conversation (2)