While the design is decidedly industrial, you’d never think this family loft was once a fabrics warehouse without windows or openings. When the family enlisted architect Guillaume Terver of Le LAD to convert the space, what they got was a warm gallery-like living space encircled around an open courtyard clad in ply-framed windows. The living room, while primarily designed with pieces from Terver’s design partner, is a look we’d like to replicate. Here is a list of the essential components.

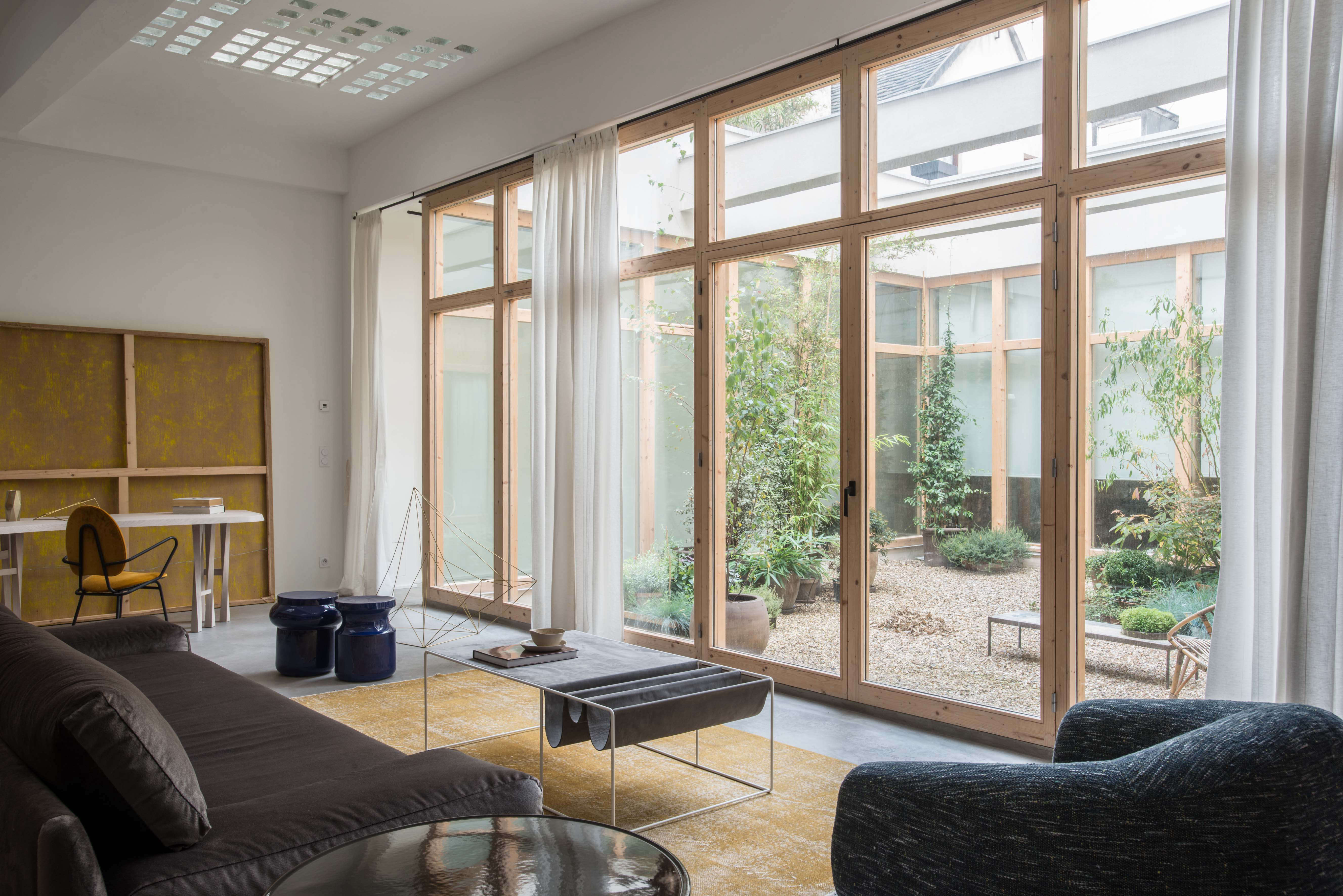
Materials

Furniture





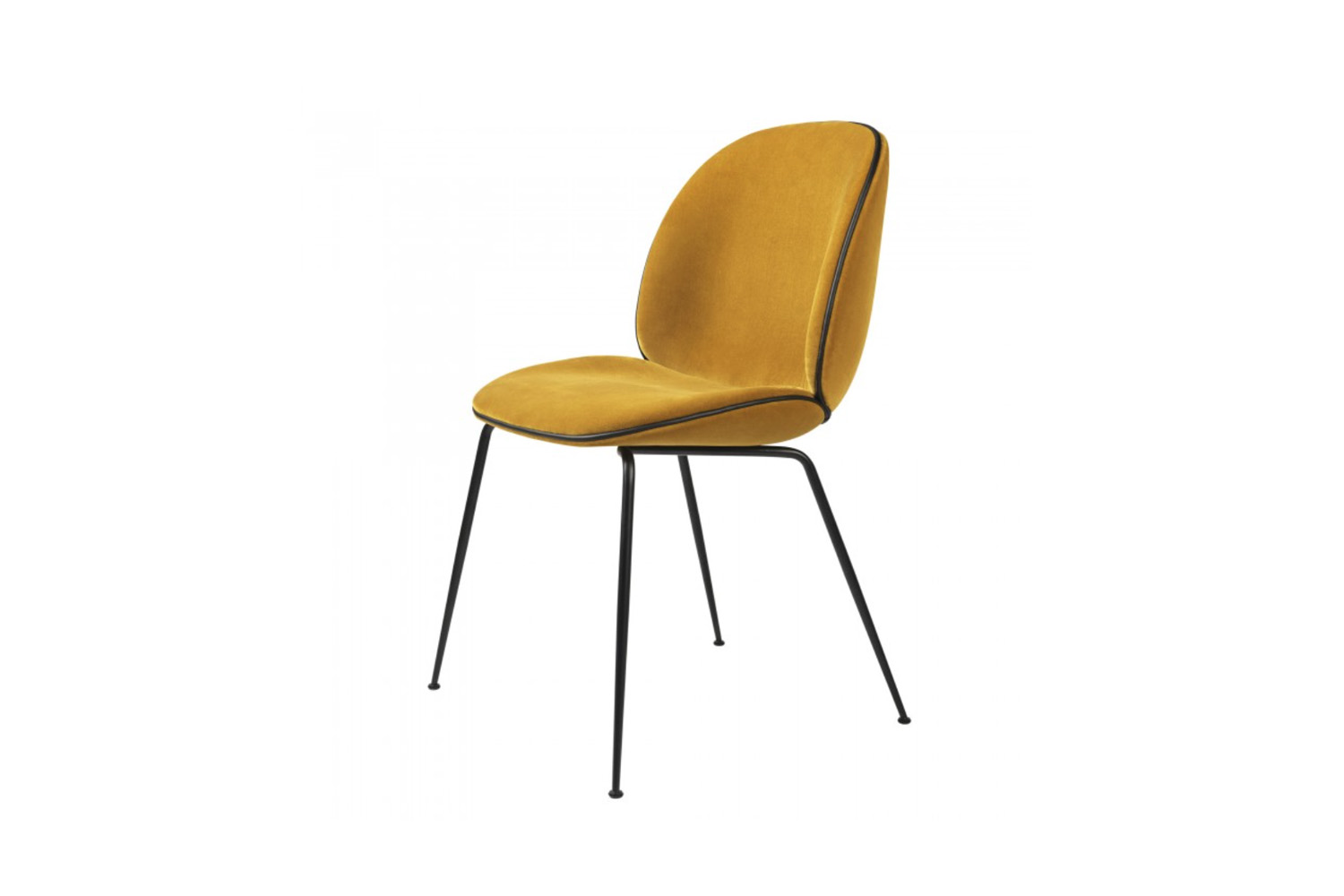
Lighting

Textiles & Accessories


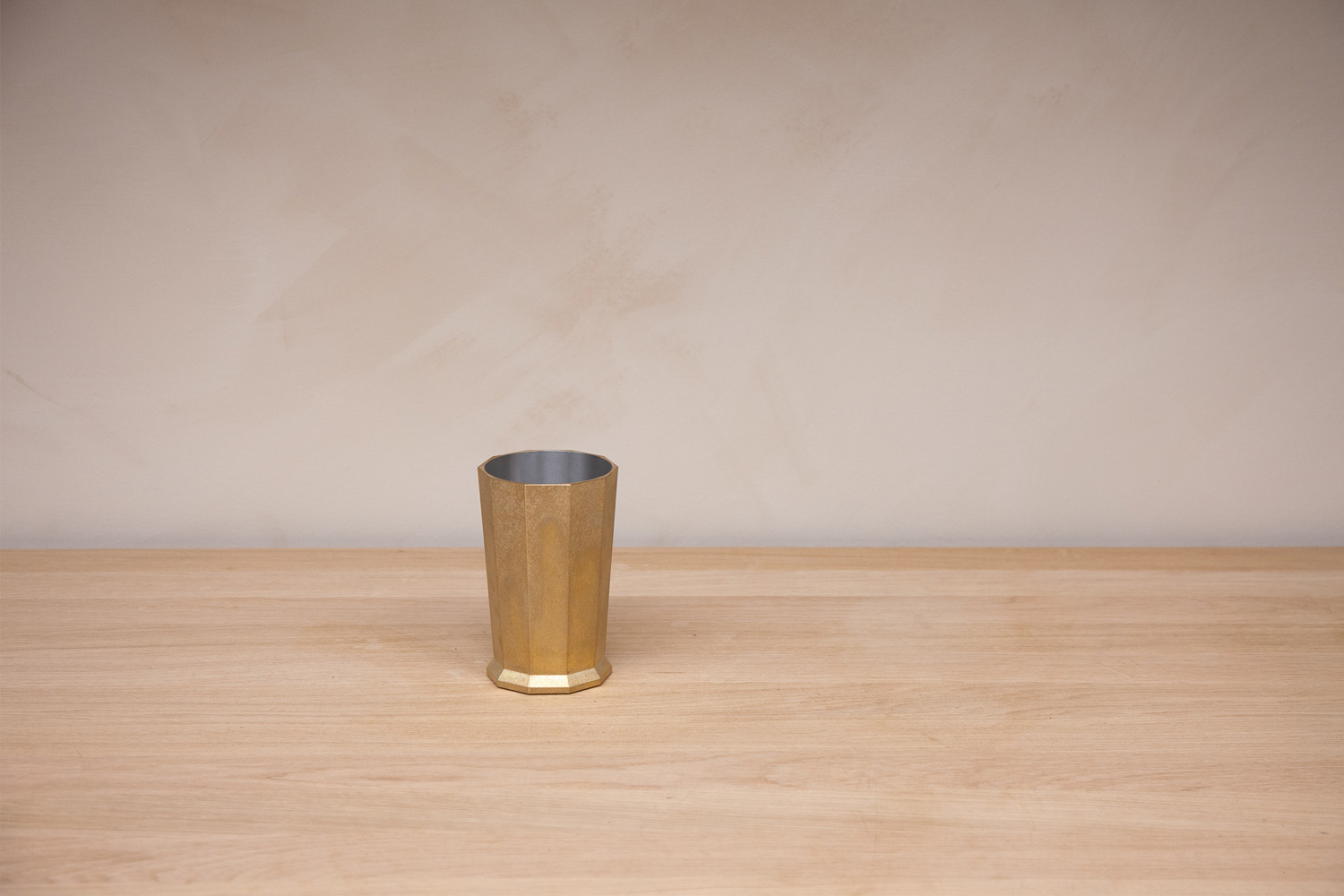
For more Parisian spaces see our posts:
- Steal This Look: A Cool and Compact Kitchen in Paris
- Calm, Protective, and Rosy: 12 Ideas to Steal from a Paris Cafe By Gesa Hansen
- Steal This Look: A Springlike Pastel Bedroom in Paris, DIY Edition
- Steal This Look: The $4K Parisian Kitchen from Two DIY Experts
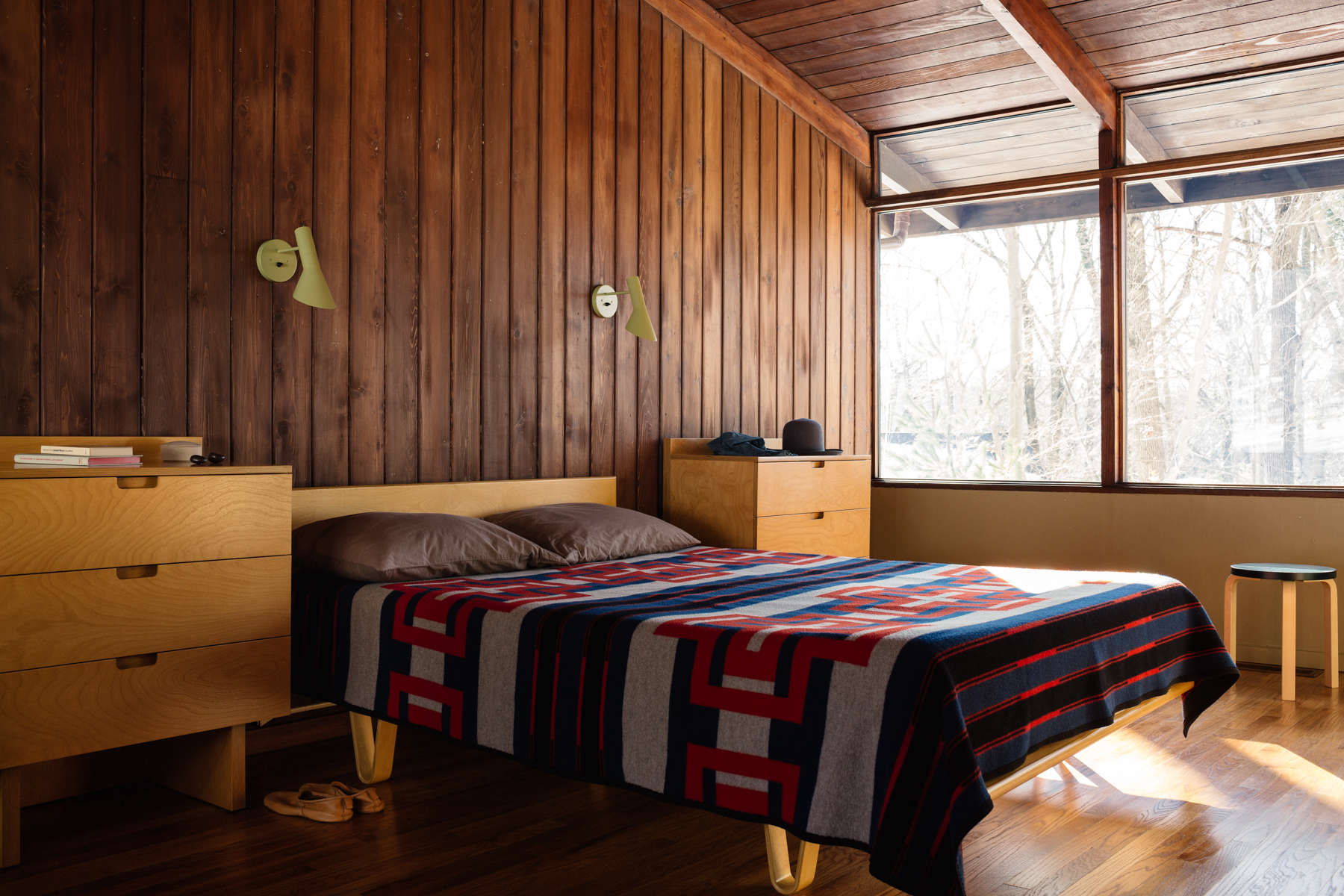
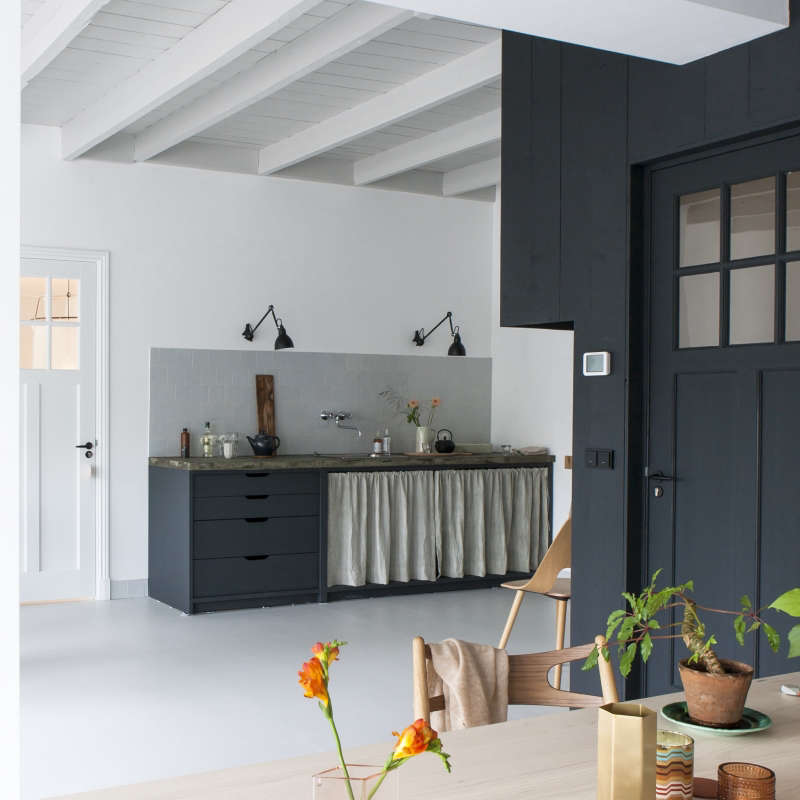


Have a Question or Comment About This Post?
Join the conversation (1)