New York City restauranteur Jay Strauss was searching for smart storage solutions when overhauling his compact kitchen in the East Village. The 250-square-foot space (“not tiny by NYC standards” he notes) has custom cabinets built to Jay’s specs with a honed Carrara marble backsplash and counter. Working with a Grainger metal panel, Jay DIY-ed a Julia Childs-like pegboard for storing all kitchen implements. Here we profile the mini kitchen with sources to match.


Materials




Appliances


Furniture


Other


For more compact kitchens see our posts:
- 14 Tricks for Maximizing Space in a Tiny Kitchen, Urban Edition
- Steal This Look: A Cool and Compact Kitchen in Paris
- Expert Advice: The New Kitchenette: 11 Tips for an Efficient Small Kitchen
- Trend Alert: 20 Well-Designed Kitchenettes
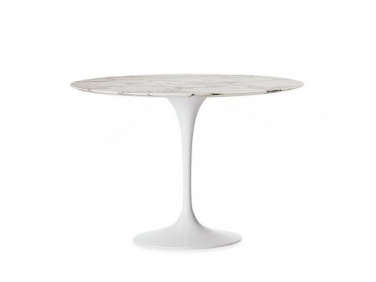

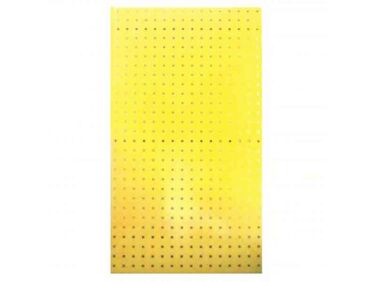



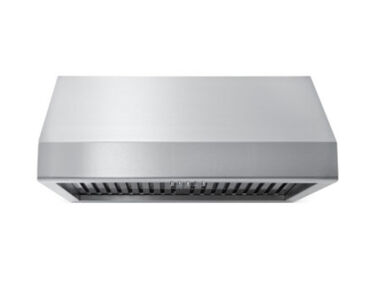
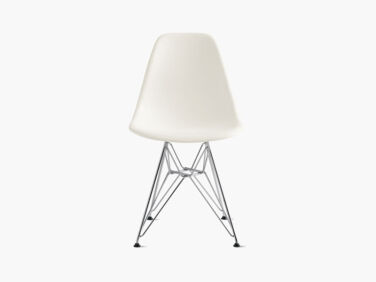
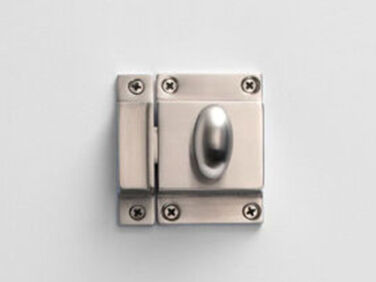
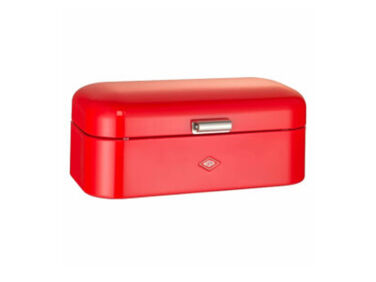
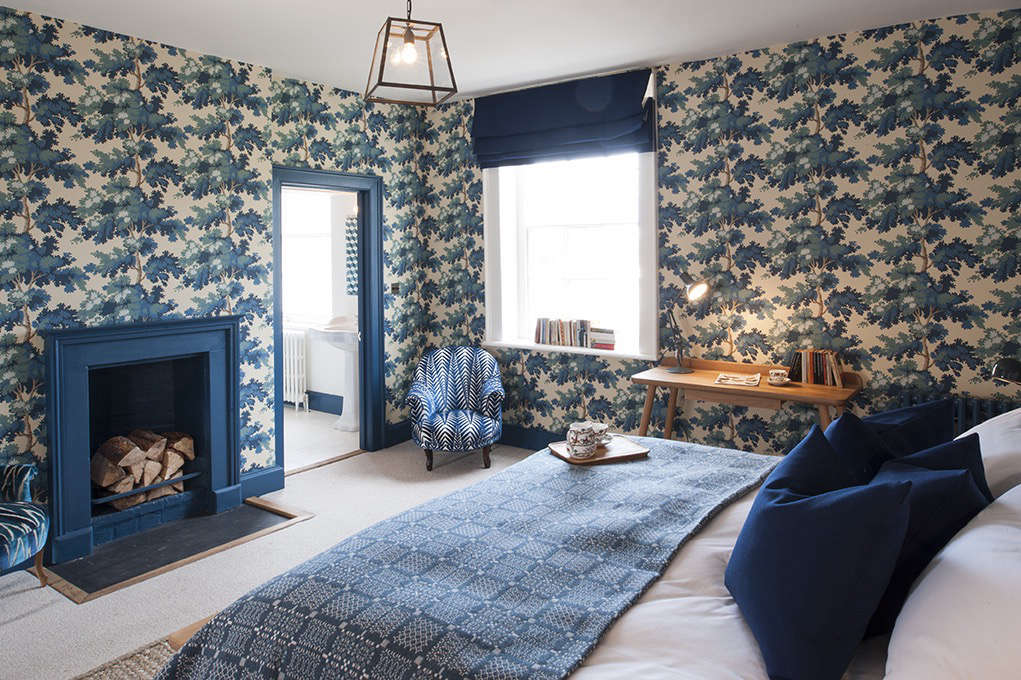

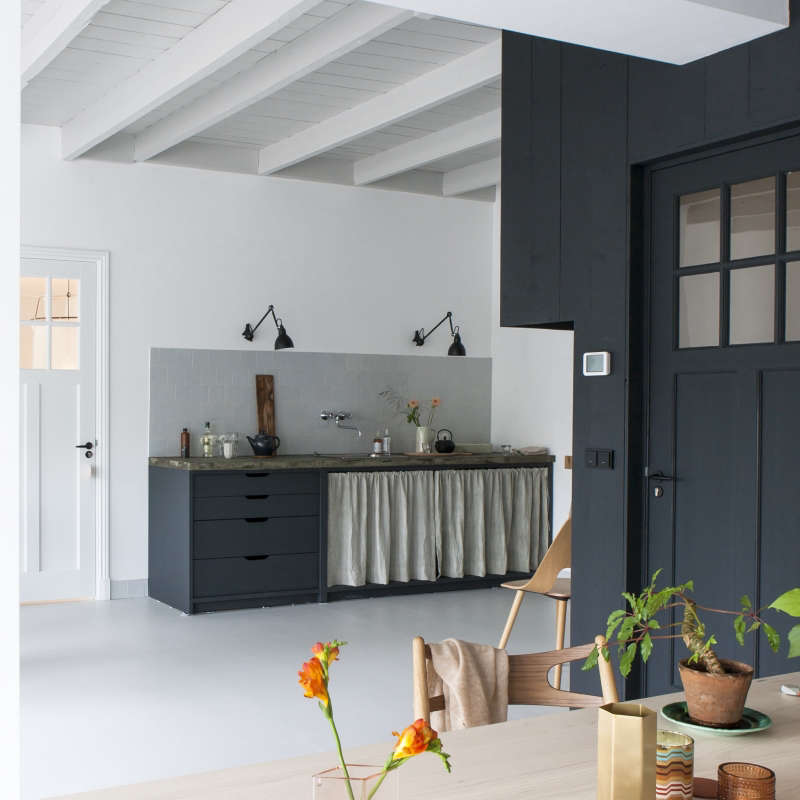

Have a Question or Comment About This Post?
Join the conversation (2)