In reconfiguring an 1899 Brooklyn townhouse for a family of three generations, design studio TBo were tasked with building out both separate and communal spaces for people to gather. The parlor floor is designed for the young family and the garden level for the grandparents, and an extension on the parlor floor was created to house the kitchen and dining bay. Here, we profile the key elements of the parlor kitchen with sources to match.



Materials


Faucets & Fixtures


Appliances


Hardware


For more kitchens with ideas to steal, see our posts:
- Steal This Look: A Considered Kitchen in an East London Townhouse
- Steal This Look: A Creative, Colorful Kitchen in Montmartre
- Steal This Look: A Georgian-Style Kitchen in a Brooklyn Townhouse
- Steal This Look: A Warm Tiled Kitchen in Melbourne
N.B.: This story originally ran on October 24, 2023 and has been updated.

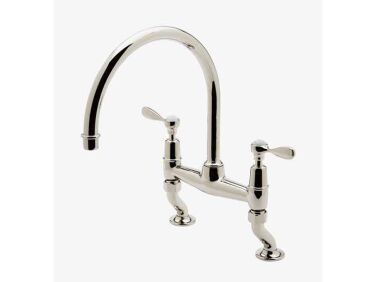
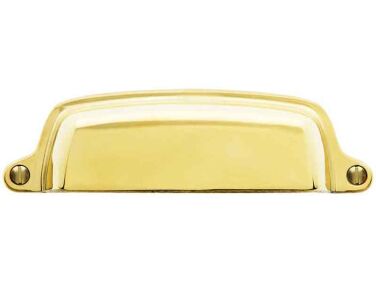
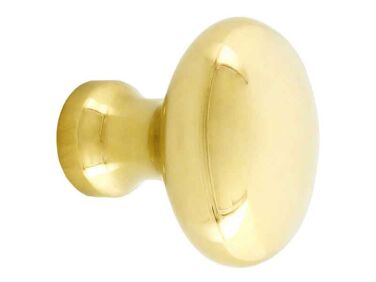
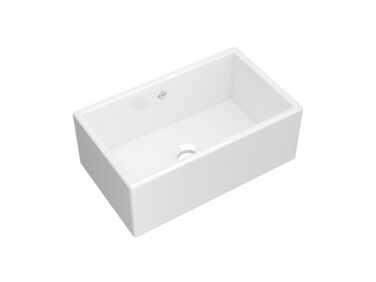
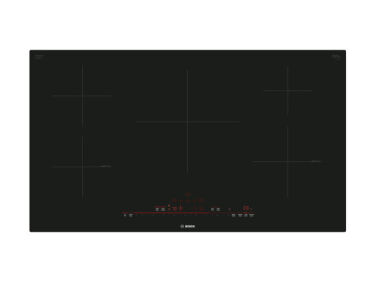
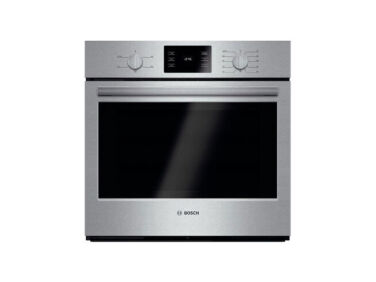
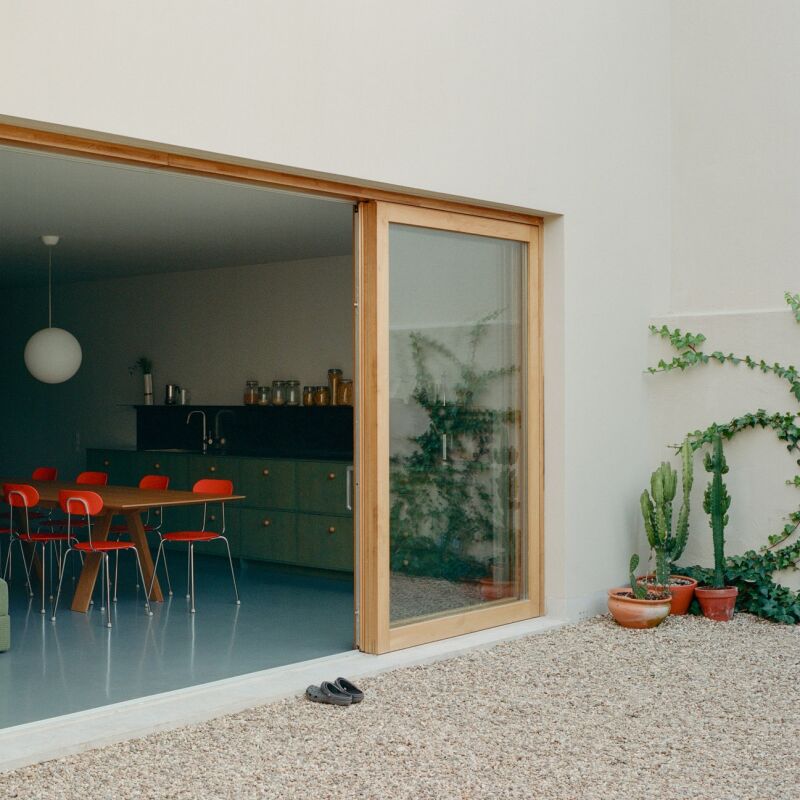
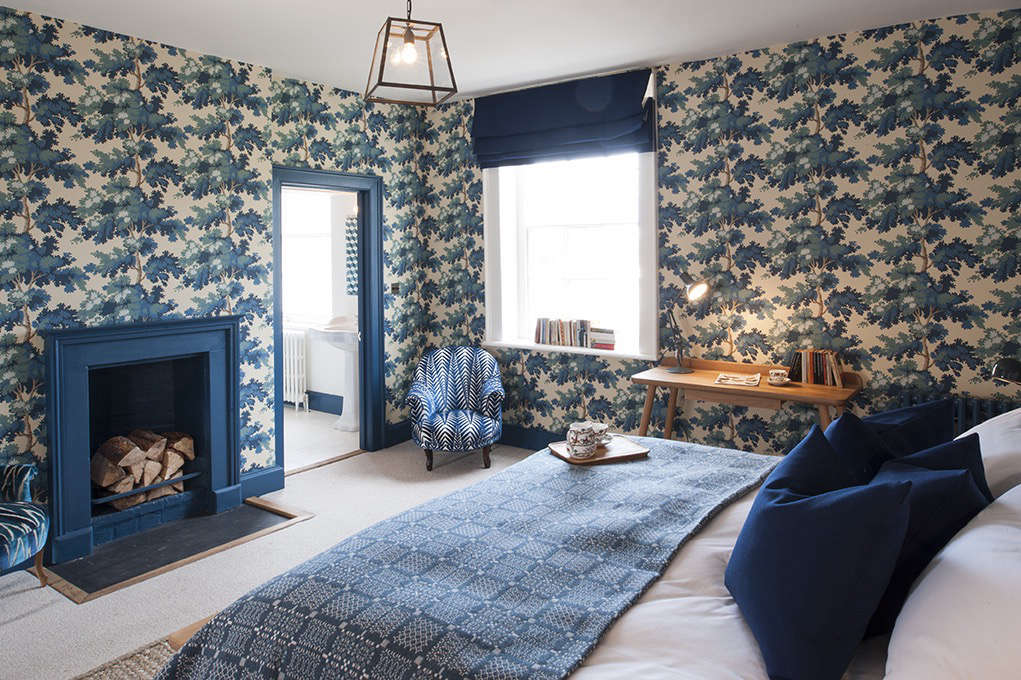


Have a Question or Comment About This Post?
Join the conversation (0)