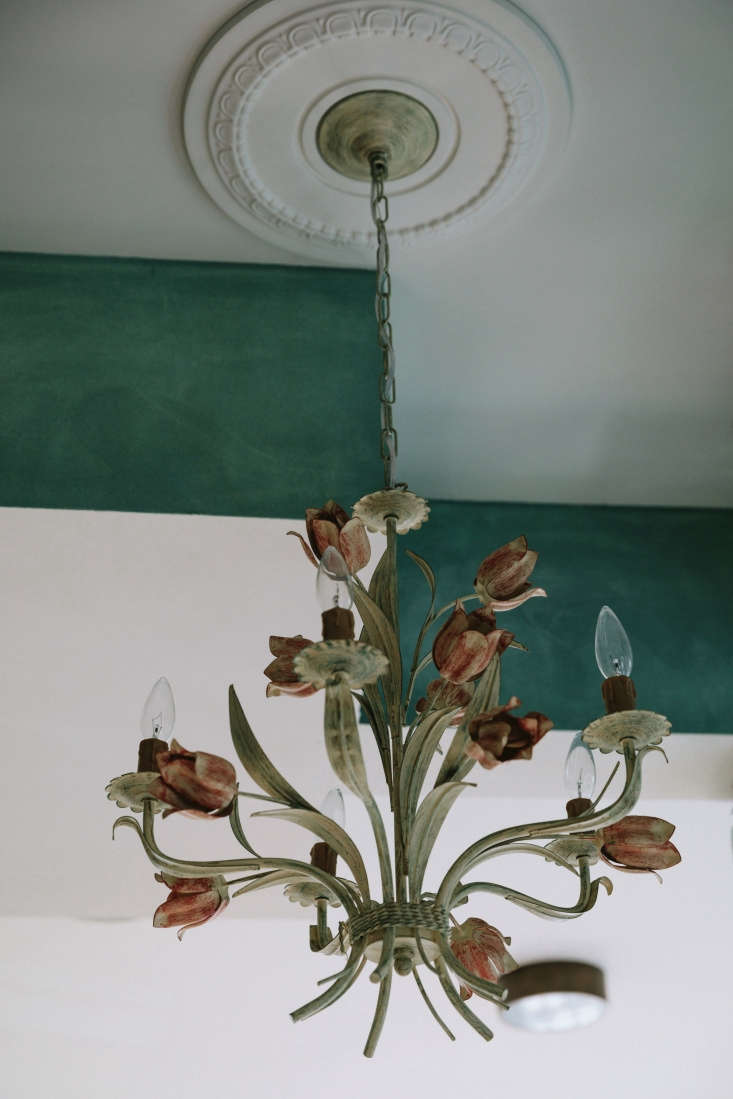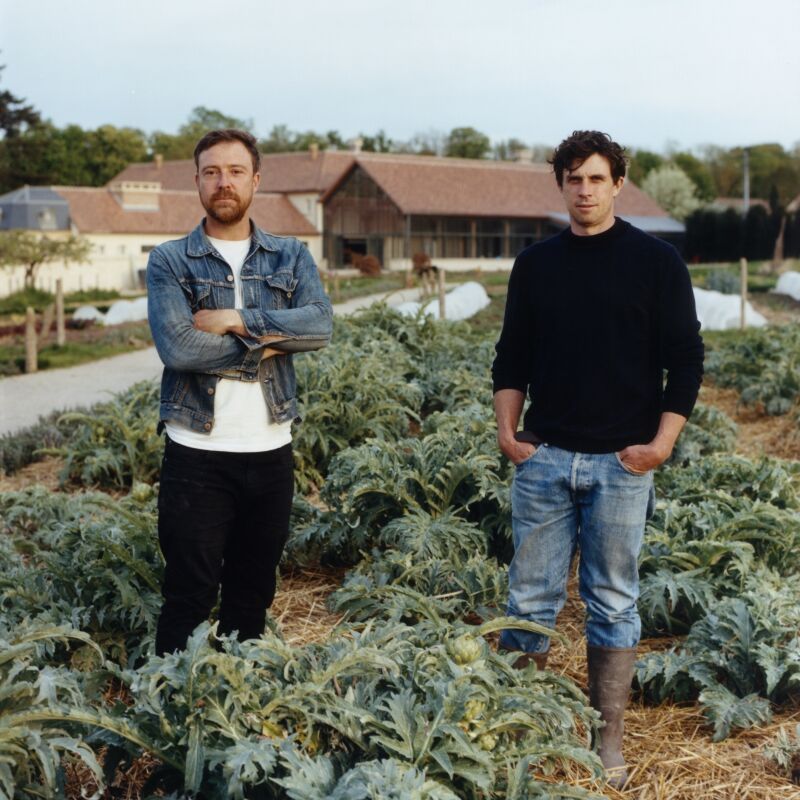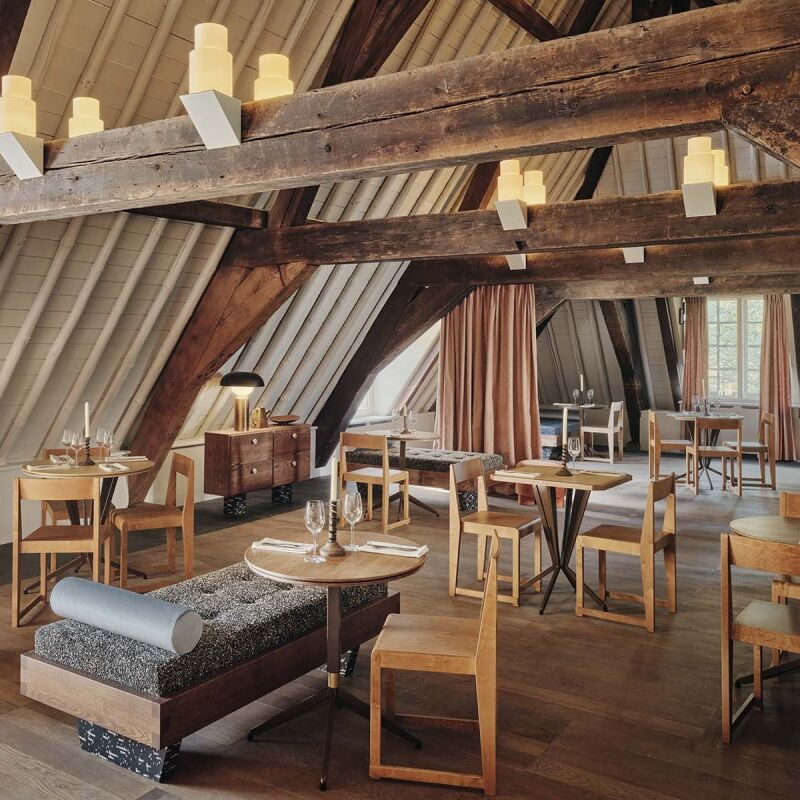This is what I imagine it might feel like to dine inside an Impressionist painting, like Renoir’s Luncheon of the Boating Party: Recently I’ve been poring over the interiors of St. Lawrence, a French-Canadian bistro in Vancouver, sent to us by local design studio, Ste. Marie Art & Design, which was founded by Craig Stanghetta (himself a restauranteur). Chef JC Poirier wanted a space that felt “undesigned,” inspired by his native region of Quebec.
The designers’ approach? “We wanted the space to depict a Quebec mémère’s (or grandma’s) home, turned into a restaurant in the middle of the city,” the designers say. We like the hues of blues and greens (a last-minute design swap), the unexpected antiques throughout, and the subtle nods to old-world streets: “Although the space is very small, we used more materials in St. Lawrence then in most of our projects,” the designers say. “The desire for a space accrued in time necessitated this approach. Current design trends often focus on a few beautiful materials. In order to remove the hand of the designer, we had to work the opposite way: In this case, more is more.” Take a look inside.
Photography by Chris Amat, courtesy of Ste. Marie Art & Design.


The blue/green palette was a last-minute decision: “We had designed the whole restaurant to have a much lighter palette: creams, muted yellows—more of a faded image of a Quebec country home,” Stanghetta says. “But as we were waiting for building permits, the chef was hosting dinners with some guest chefs at his neighboring restaurant Ask for Luigi (which we also designed). After attending a few of these dinners we started to feel the food was much more rich, romantic, and sultry, so we completely rethought the whole palette.”
The millwork was inspired by an old Quebecois armoire: “It has this straightforwardness that feels humble and really works in the space,” the designers say. It’s painted in a high-gloss royal blue, inspired by the building facades of Montreal. The walls are a washed green plaster.















More in Vancouver:
- Utility First: Torafuku Eatery by Scott & Scott Architects in Vancouver
- Shaker-Inspired Lighting from Old Faithful Shop in Vancouver
- Shopper’s Diary: An Architect-Designed Artisan Knife Shop in Vancouver








Have a Question or Comment About This Post?
Join the conversation (2)