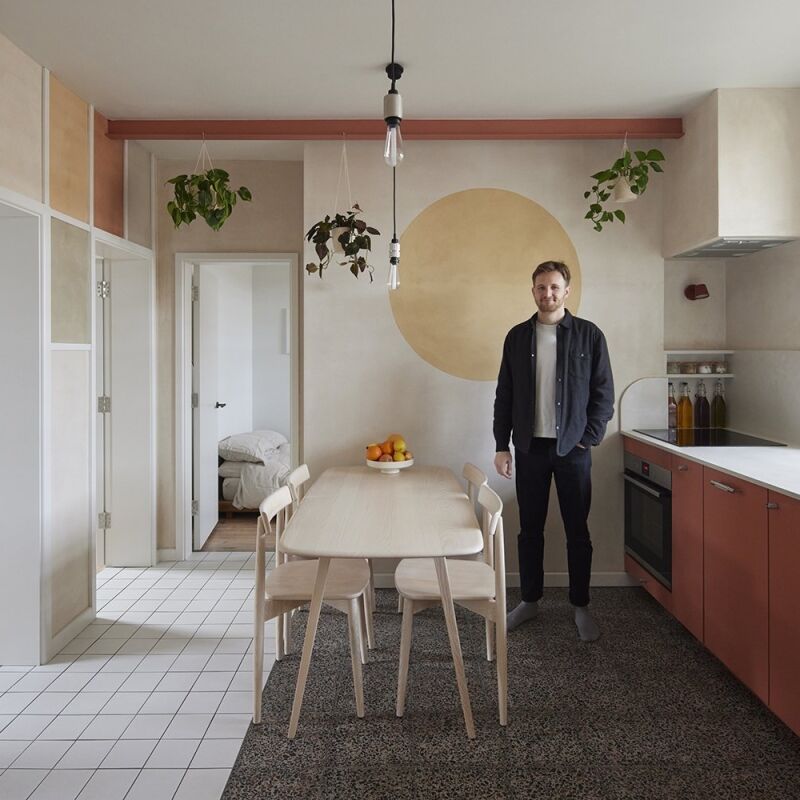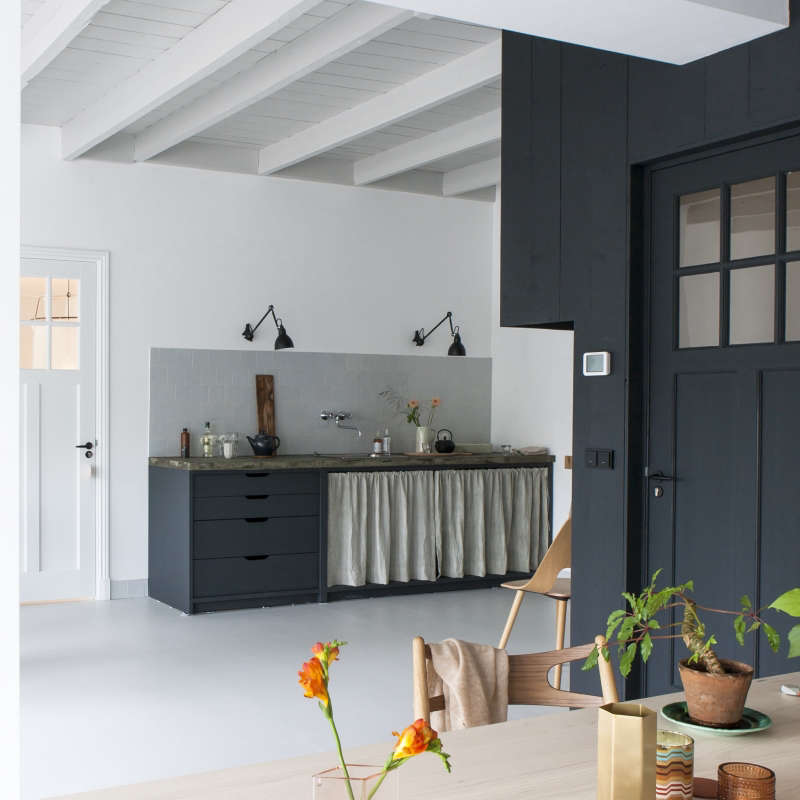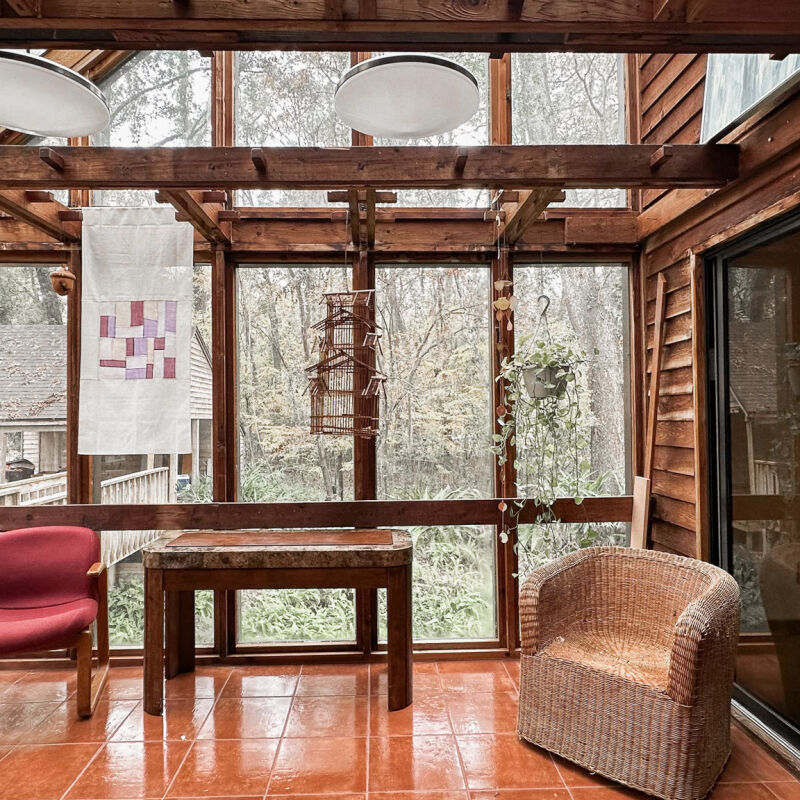Discovered on The Modern House: St. Francis House, a monastic retreat transformed into “an exceptionally chic modern home.” Located in Cambridgeshire, a 45-minute train journey from London, the late-Georgian structure was built as a country estate. It was in the 1950s that a religious order moved in and purpose-rebuilt the place as a silent retreat, stripping out just about all of the original detailing and introducing, among other things, 22 spartan bedrooms on the second floor.
Ten years ago, when Anna Unwin and Willie McDougall spotted the property in a real estate listing, they were looking to relocate from London with their three daughters. Anna, who runs AU Bespoke, is an interiors stylist and sourcing specialist, and Willie is a developer—talents that enabled them to envision a new life for all 8,500-square feet.
They opened up the downstairs as a series of invitingly tranquil living spaces, and added one of the chicest pale pink kitchens we’ve come across. As for the upstairs monk’s cells, they converted those into five bedroom suites, glam bathrooms included. Their kids are now grown and the couple say they feel ready to roam—they both have business in Ibiza and plan to spend half time there—so their giant remodel is back on the market. Join us for a tour—and go to The Modern House if you’re tempted to move in.
Photography courtesy of The Modern House.


The roof tiles are Welsh slate, one of many details that look as if they’ve always been here but were in fact brought in by Anna and Willie.







The World War I brass bullet cases on the mantel are from Anna’s AU Bespoke collection.






Go to The Modern House to see more.
Here are some three more standout house transformations in England:
- ‘Mama Mia’ Producer Nick Gilpin’s Stylishly Revived Georgian Manse
- Cotswold Farm Hideaway: A Swiss Family’s Cottage for Let in the English Countryside
- Lessons in Reinvention: A Victorian Girls’ School Reborn




Have a Question or Comment About This Post?
Join the conversation (2)