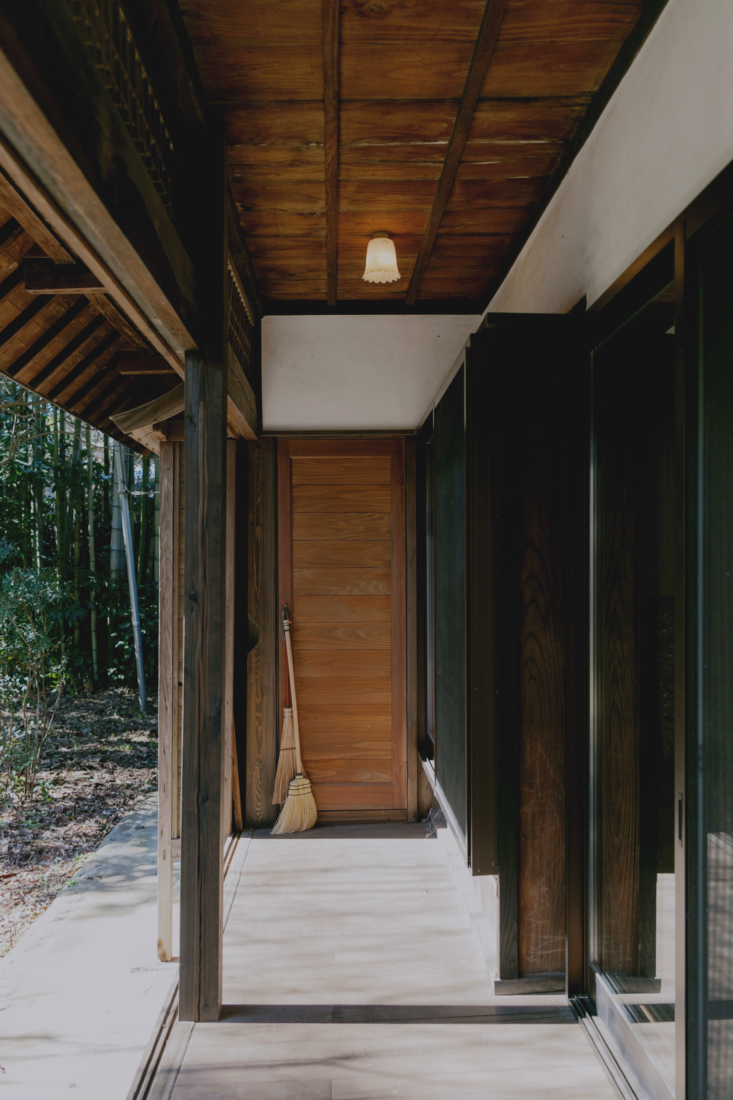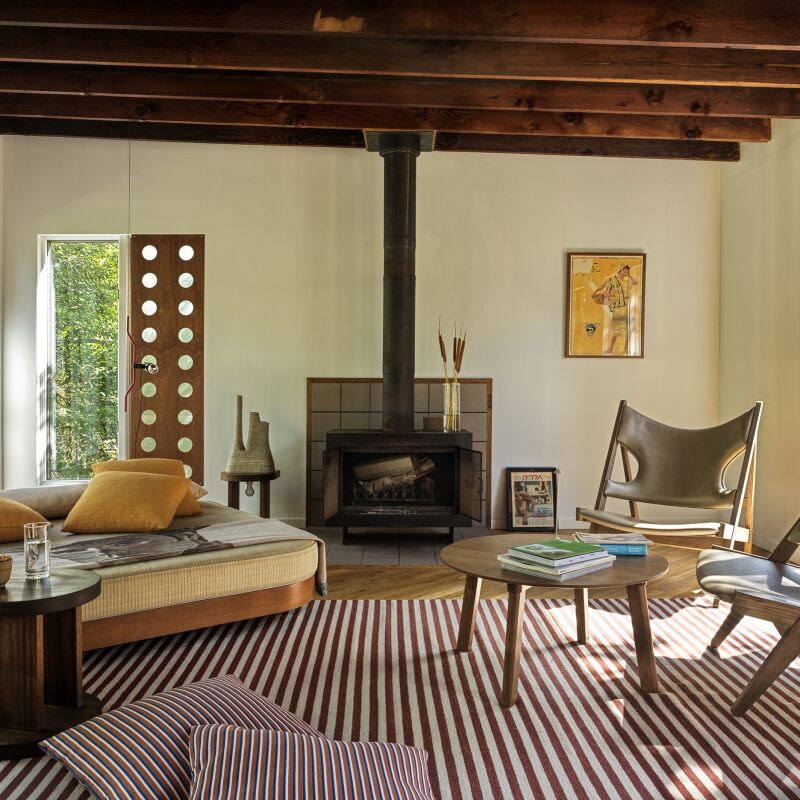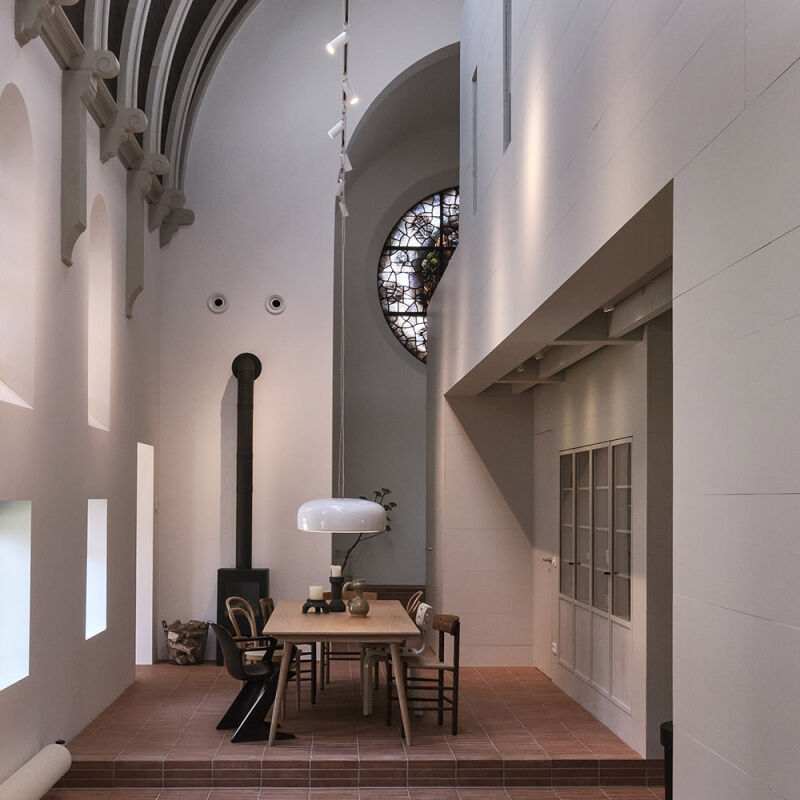Regular readers of our site are likely aware of our admiration for The Modern House, the impeccably curated UK-based real estate website. A few years back, when the company launched a biannual print magazine devoted to thoughtful design and considered living, we were offered a sneak peek and found ourselves poring over the story on Ryo Kashiwazaki’s enchanting weekend home.
In 2018, the acclaimed footwear and accessories designer bought an old traditional house in the Japanese countryside, about an hour from Tokyo, where he and his family live. He was looking for a rural escape from urban life (and his demanding job as creative director and founder of Hender Scheme, his artisanal leather goods brand) as well as a place for his two young boys to be able to “explore and play in nature without constraint,” he told the magazine.
“The children are delighted with this old folk house as it reminds them of the ones they see in anime movies, especially when I open and close the shutters. They are always in high spirits here and have fun finding wild frogs and beetles. We wake up feeling incredibly refreshed in the morning here, and I love spending time relaxing on the porch – the flow of time in a day is different from the city.”
Here’s a glimpse of their slowed-down, idyllic life in the country.
Photography by Mariell Lind Hansen, courtesy of The Modern House Magazine.









For more on Japanese design, see:
- Flame: A Japanese Lighting Company Embraces the Dark Side
- Osaka in LA: Tok Kise Brings Cult Favorite Truck Furniture to California
- The Ace Hotel Kyoto: Japanese Design Meets Bohemian Style
N.B.: This story originally ran on October 11, 2021, and has been updated.





Have a Question or Comment About This Post?
Join the conversation (1)