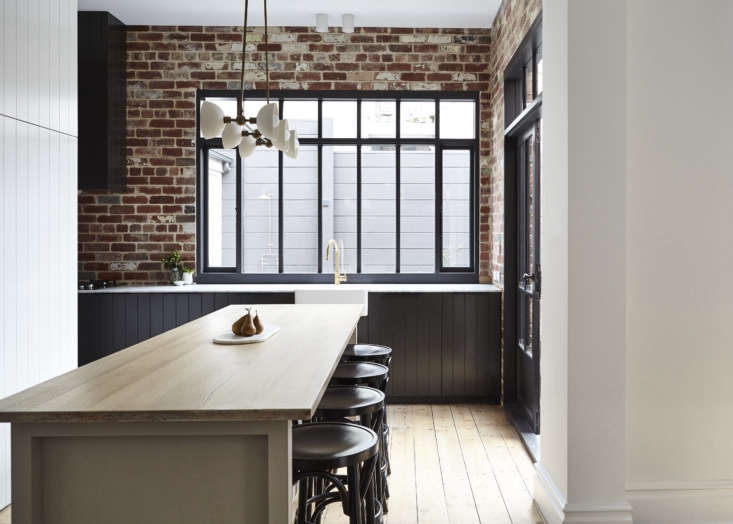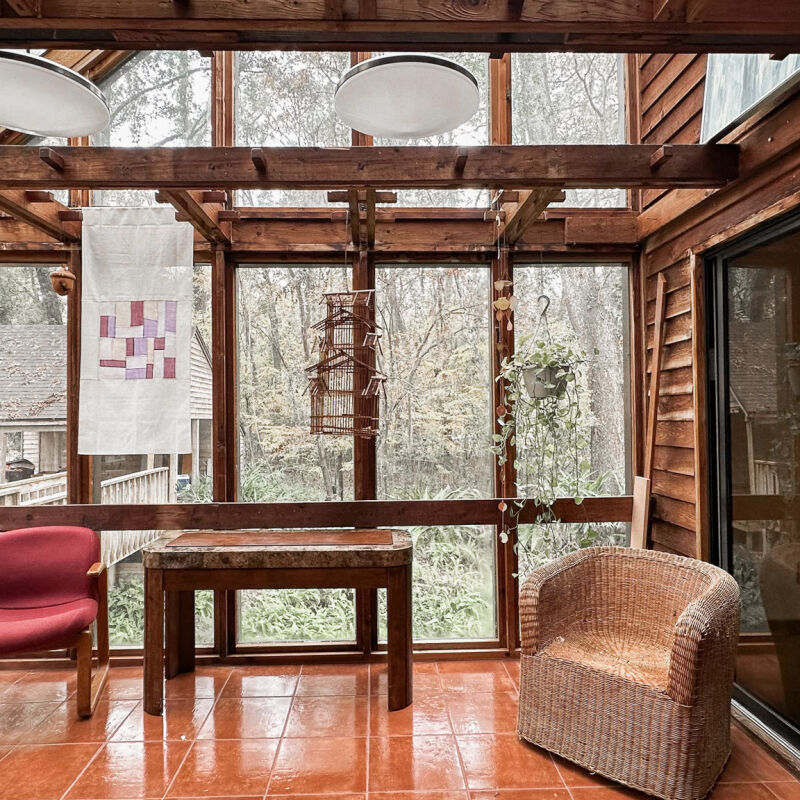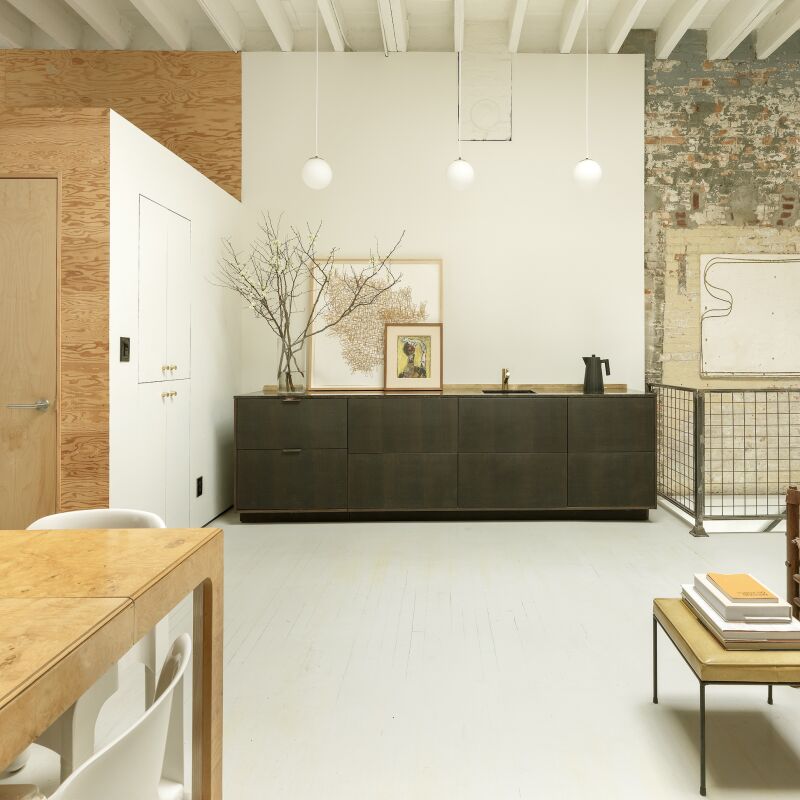Carole Whiting spent 20 years producing television commercials while moonlighting as her architect husband’s design sidekick. Eight years ago, she finally signed on full time with his firm. Several design awards, a white-hot laundry room—and a divorce—later, Whiting now runs her own busy South Melbourne design studio leading a team of four.
We happened upon her stylishly practical interiors on Instagram and asked to see more. Here’s a favorite recent project: a new chapter for a compact historic house belonging to a recently married artist and builder and their blended family. The challenges: balancing tradition and modernity, creating order and flow, and keeping the look clean, all Whiting’s specialities.
Photographs by Jack Shelton, unless noted, courtesy of Carole Whiting Interior Design.


“The people who sold the house were builders who did a quick fix to patch it up for sale,” Whiting tells us. “They pretty much plastered everything up and put in cheap fittings.” Soma and Tom, she reports, plan to stay put and wanted to reinstate a classical look while incorporating “the requisites of modern domestic life.”

For a sense of openness, she removed the wall that cut off the entry from what became the kitchen. On the left, three-quarter-height pantry cabinets serve as a partition between kitchen and dining room. On the opposite wall, Whiting inserted a combination powder room and laundry—originally two small rooms converted into one and camouflaged behind a central paneled door with the same trio of peg handles as the pantry cabinets.

Tom, the builder-owner, loves brick and laid the back wall himself using recycled materials. “There was quite a debate about keeping the brick color,” says Whiting. “I wanted to paint it white. In the end, we left it and I really love it—sometimes you need to be open to input.”

The walls are offset by two colors “and no others”: Dulux’s Grey Pebble, shown here on the ash island, puts in an appearance in every room, and all of the house’s dark accents are in a custom-mixed charcoal.



Whiting notes the dining room furniture—classic bentwood chairs and the owner’s vintage table—is “lightweight to prevent overcrowding.” The pine flooring was wire brushed for texture and finished in a gray to counter the yellowing and “give it more of an oak vibe.”








Before



Three more inspired Aussie remodels:
- Sunny Side Up: A Victorian Makeover in Melbourne
- Steal This Look: A Small and Neat Kitchen
- A Laid-Back Courtyard Kitchen Where ‘Family Life Unfolds’




Have a Question or Comment About This Post?
Join the conversation (3)