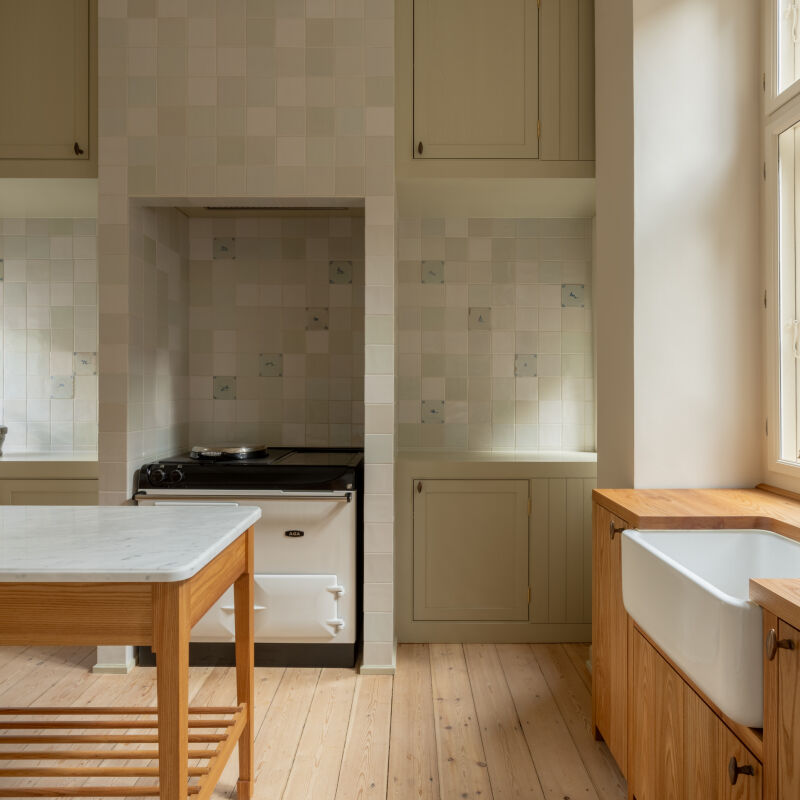Back around Labor Day a couple of years ago, we first spotted the Soot House on Instagram: a tiny, charred-black house hand-built by a sculptor turned DIY builder, surrounded by scrubby pines and low-bush blueberries on the island of Spruce Head in Maine. Since then we’ve toured the small but hyper-efficient house (see Conjuring the Ghosts of Old New England on Spruce Head in Maine) and returned to it again and again as a pioneering example of Maine resourcefulness and artfulness in one.
Today, in honor of our Maine issue, we’re taking a closer look at the house’s deconstructed kitchen, reminiscent of the old New England root cellar. Join us.
Photography by Greta Rybus.











We like these kitchens in Maine that draw from old New England, with pragmatism and artfulness in the mix:
- The New New England: A 1754 Cape on Spruce Head in Maine
- The House that Craigslist Built: A Bare-Bones Farmhouse in Midcoast Maine
- Steal This Look: A Luminous Kitchen Renovation in Rockport, Maine






Have a Question or Comment About This Post?
Join the conversation (0)