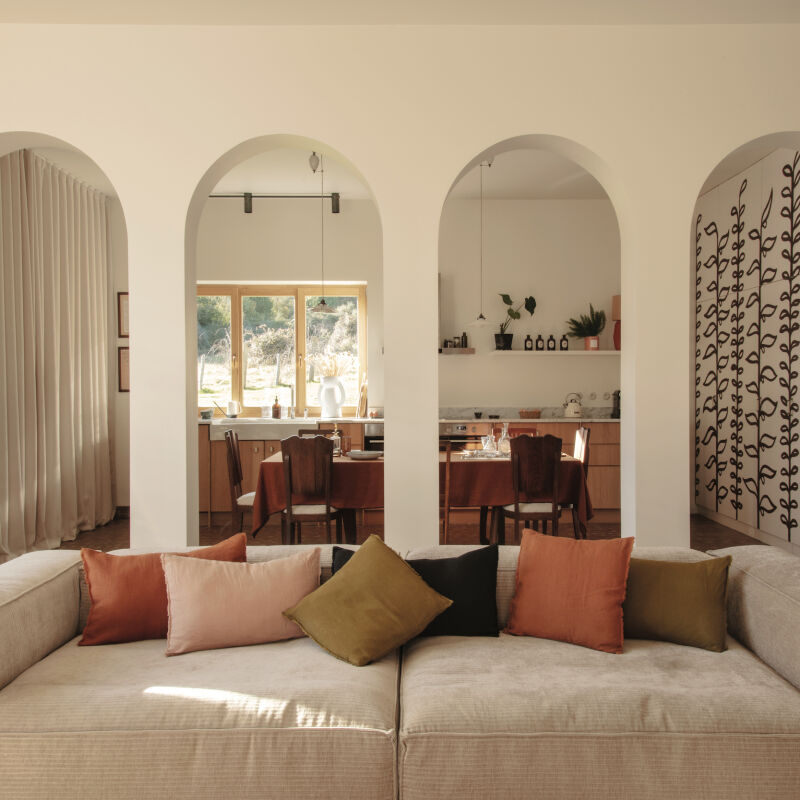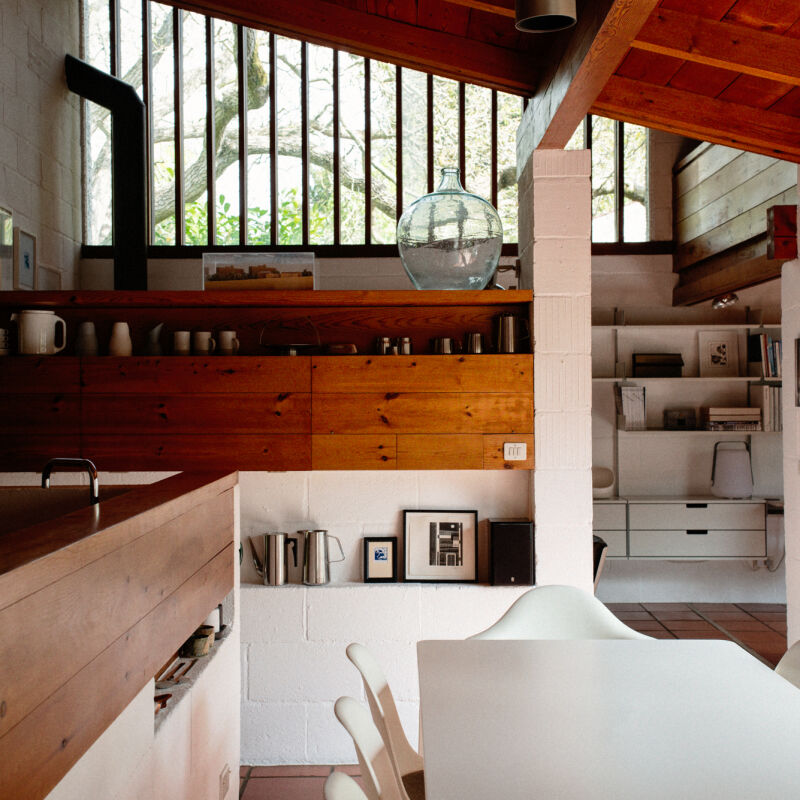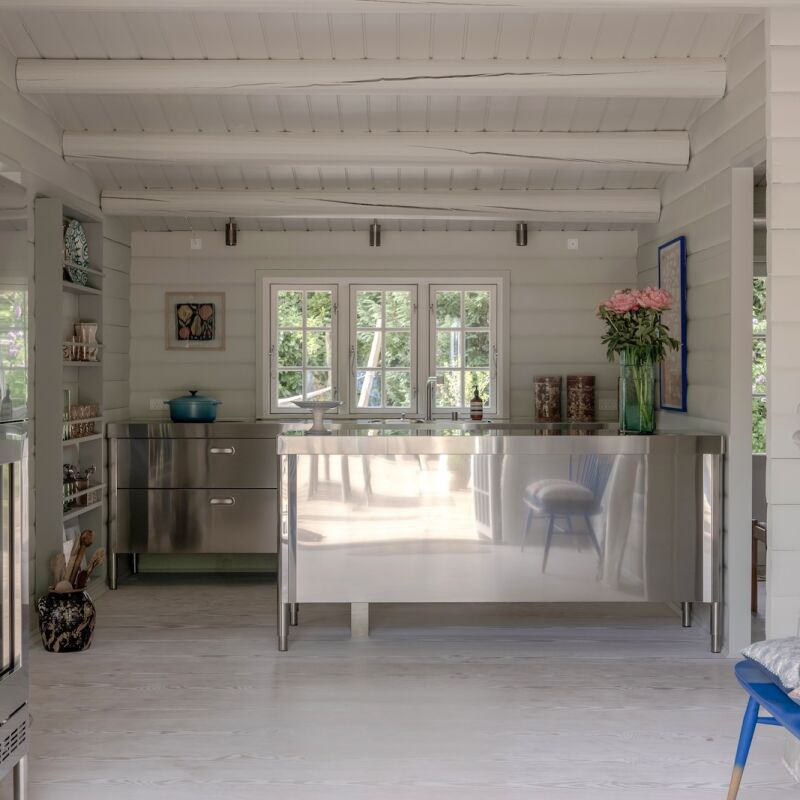When we reached out to Italian architect Alfredo Vanotti of EV + A Lab about this snug stone house in the Italian countryside, we didn’t anticipate how deep the architect’s tether to the place would go.
“The building had been used in the past as a stable and warehouse on the ground floor and a barn and storage room on the first floor,” Alfredo responded. “It belonged to my great-grandfather who toiled to build it, worked on it all his life. It was the symbol of the livelihood of the entire large family. I could not erase the history; I had no right to do so. I had to be as respectful as possible. Starting from these principles, I decided that I would not modify either the volume or the openings while keeping, where possible, the existing materials.”
Now (gently) redone, the early-1900s stone dwelling is the architect’s main residence. “The building had one ‘life,’ and having been abandoned for several years, the goal was to give it a second one without forgetting the previous one,” he adds.
Take a look inside the architect’s respectful twenty-first-century re-imagining of his great-grandfather’s work.
Photography by Marcello Mariana, courtesy of EV + A Lab.

“The load-bearing structure composed of chestnut beams and joists was in excellent condition,” Alfredo writes, “so it was not touched and did not need consolidation.” The roof, however, was in need of careful repair. “I dismantled the rusty corrugated sheet metal roofing and removed the chestnut planking,” Alfredo adds. “I proceeded to clean the sheet metal and trim and clean the chestnut planks, which were then put entirely back in place, including the corrugations.”

“Once the interior volume was defined, I put in place the charred-wood window and door frames so that they had a color that was as close as possible to the colors of our historic houses—in which the soot generated by the fire of the wood-burning fireplaces used for heating ‘stained’ all the confined spaces black,” Alfredo explains. “The floor also had to reflect the characteristics of the past, so I thought of a simple sand and cement subfloor that I sanded and treated with an opaque product to make it waterproof and washable.”










For more stone houses, might we suggest:
- A Scottish Stone House with a Minimalist Soul (Available for Let)
- An Antique Stone House Revived, from John and Juli Baker of Mjolk in Toronto
- A 1700s Stone Farmhouse in the Hudson Valley, Discovered via Google




Have a Question or Comment About This Post?
Join the conversation (5)