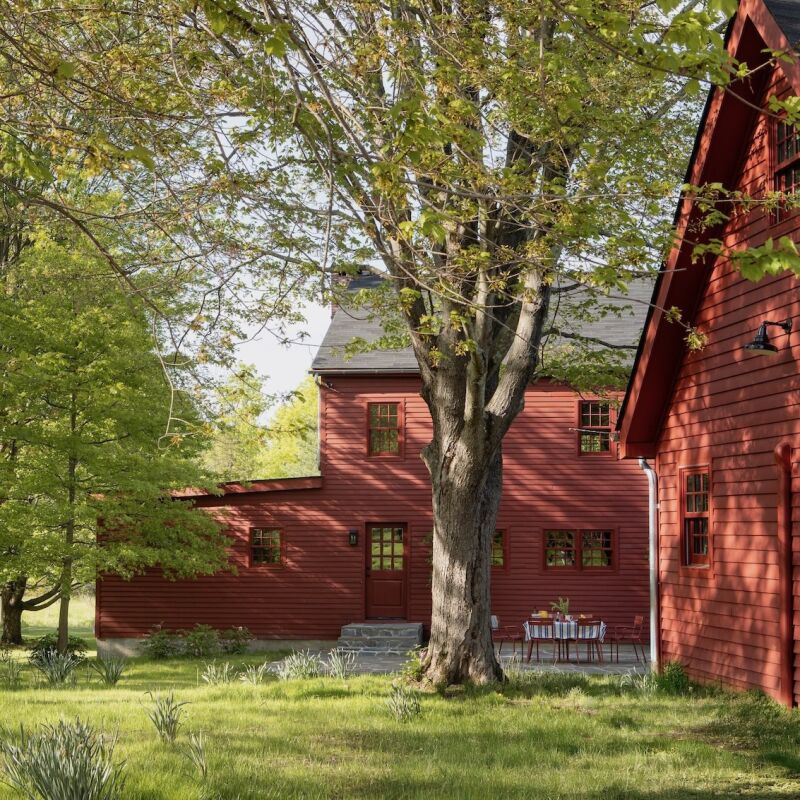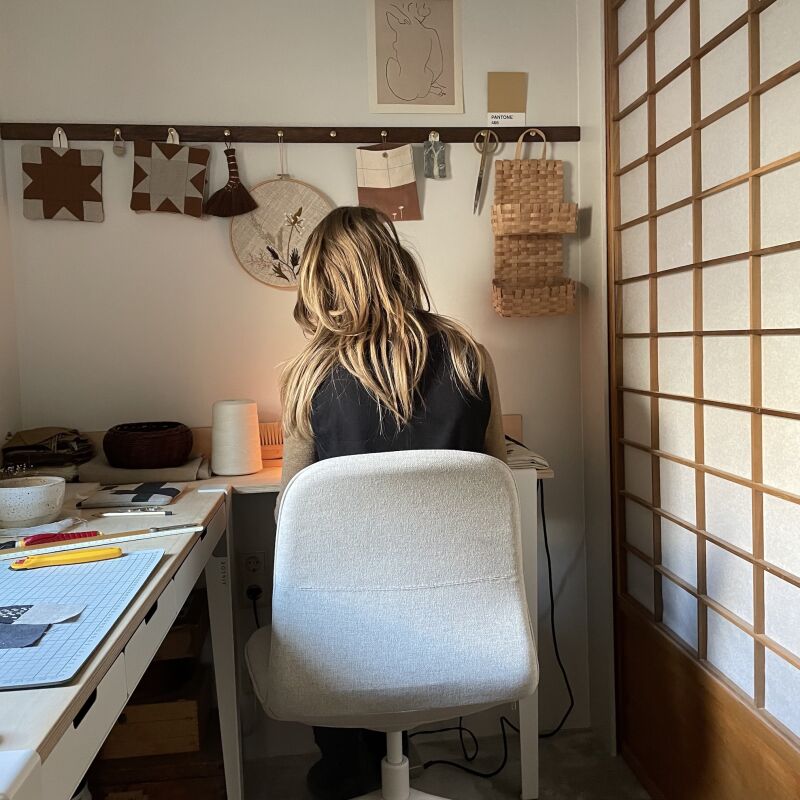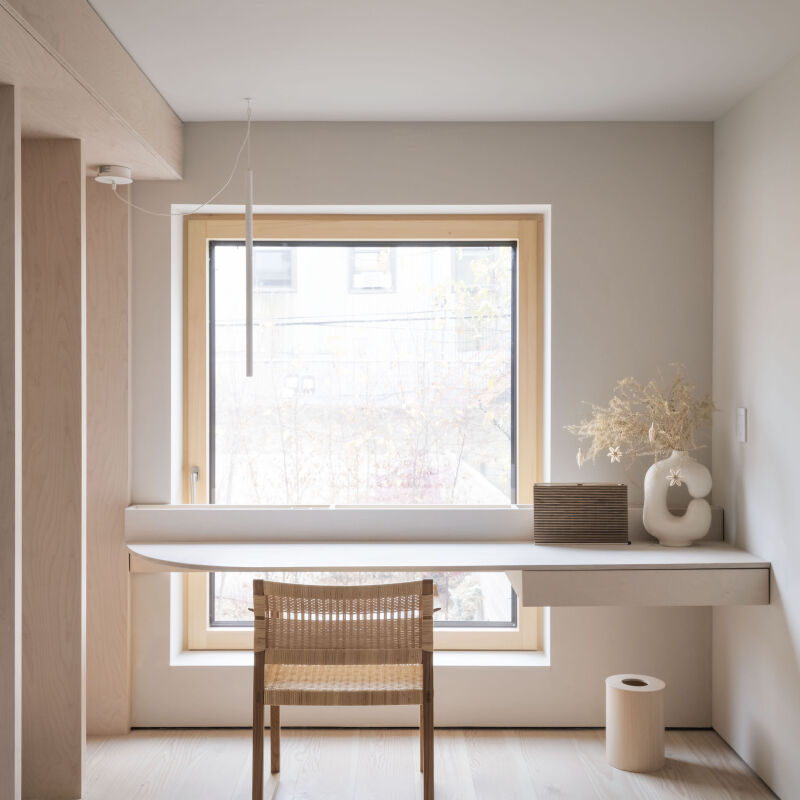A media artist couple living in a small duplex space in Tokyo needed a designated work space large enough to accommodate a workbench with sewing machine and drilling mill. So they called on Tokyo firm Mamm Design to come up with a clever strategy; read on to learn about their solution.
Photography by Takumi Ota courtesy of Mamm Design.
Above: Mamm designed a staircase of concrete and reclaimed wood to create a small but functional under-stairs office space.

Above: The stairs themselves do not lead to the second floor but instead function as seating, display space, and to divide the office from the rest of the house while allowing natural light to flood in.

Above: A sliding glass door Intersects the staircase and the office and leads to the exterior patio; in this way the office/studio is both inside of the building and out (allowing for woodworking and building in open air).

Above: A sewing machine, drilling mill, and workbench.

Above: Facing on side of the staircase is a built-in work table complete with a folding chair for moving out of the way when not in use.

Above: By claiming the space underneath a staircase both the exterior and interior of the structure prove useful for the couple.
For another vertically oriented small space, see our post Living Above the Shop: Scandinavian Sundries in Tokyo. And for more in the same city, see our Tokyo City Guide and our post The Outsider’s Guide to Tokyo.





Have a Question or Comment About This Post?
Join the conversation (0)