Recently on our radar: an efficient, reconfigured mews house in Hackney, London, for a family of four. Before architect Craig Hutchinson of Hutch Design started work, the two-story brick house on Dericote Street was cramped and—because it’s surrounded on three sides by other buildings—almost completely devoid of light. With the exception of a small side extension, Hutchinson was tasked with creating space and light within the existing footprint. Among the tricks up his sleeve: finding extra depth beneath the floors, using a few simple materials—plywood, concrete, and square white tile—throughout, swapping out almost all of the walls for half- and partial walls, adding flexible lighting, and, in one case, calling on inventive placement of a mirror. The result is a house that looks far more spacious than its footprint. Here’s a look.
Photography by Helen Cathcart.
After

Now, the house is “comprised of three split-levels,” Hutchinson says. Shown here: the living room looking into second level: the only added room, a side space that can be used for either an office or a bedroom, with custom folding doors that can be open or closed. In the process, the team discovered that there was an empty space about three feet deep beneath the living room floor, taken up with structuring and sloping concrete. They removed this and lowered the floor, making the ceilings higher—and the making the room feel more spacious.
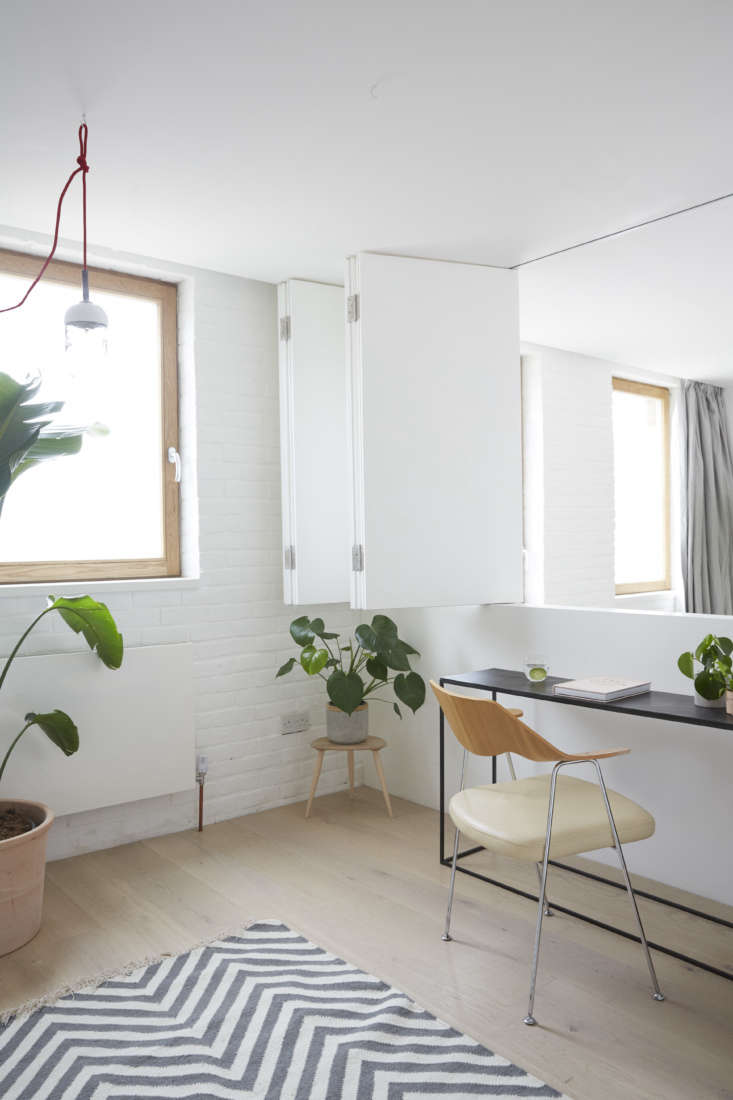

Hutchinson also designed all the lighting to be flexible: Rather than installed fixed pendant or ceiling lights, he opted for lights on cords, which can be draped and hung from various hooks in each space. This pendant is the Baby Nautilus by Amsterdam-based Blom & Blom. The chair is the 675 Chair by Robin Day.






The high/low efficient kitchen is divided into three separate workspaces: two concrete countertops (poured on site), and a birch plywood island that conceals the oven. (It’s narrowness and solid sides help the room to feel taller, not overcrowded.) The shelves holding kitchen essentials and dry goods are also made of plywood, and the lower cabinets are low-fi, made of MDF. The handmade terracotta floor tiles are from Bert & May, nearby in Hackney.




Before

More small remodels:
- 10 Houses Made from Repurposed Shipping Containers
- An Inventive Sliver of a House in Tokyo by No. 555
- A Modern Fairy Tale Told in 800 Square Feet: Sandeep Salter’s Family Apartment
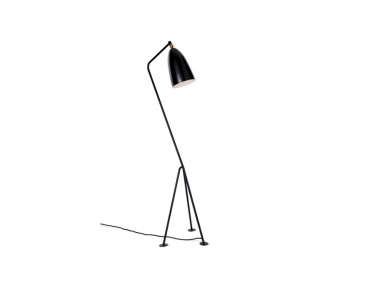
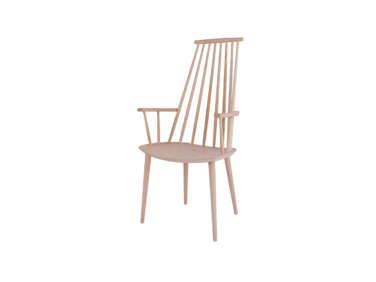
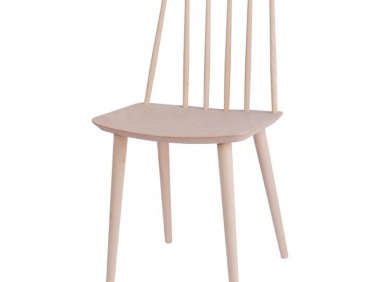
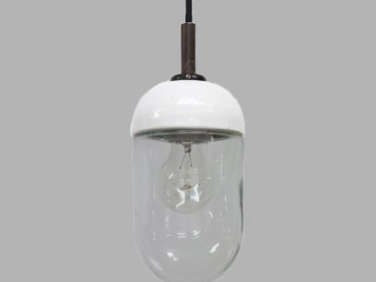
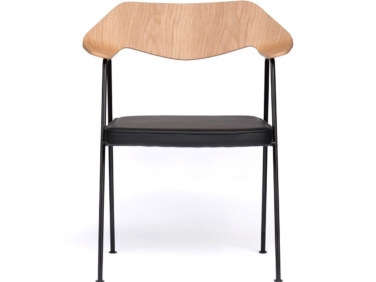
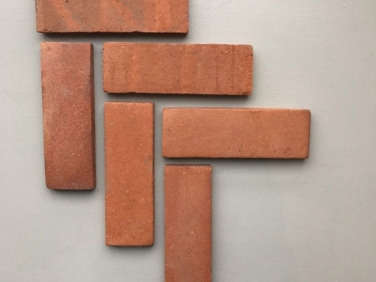
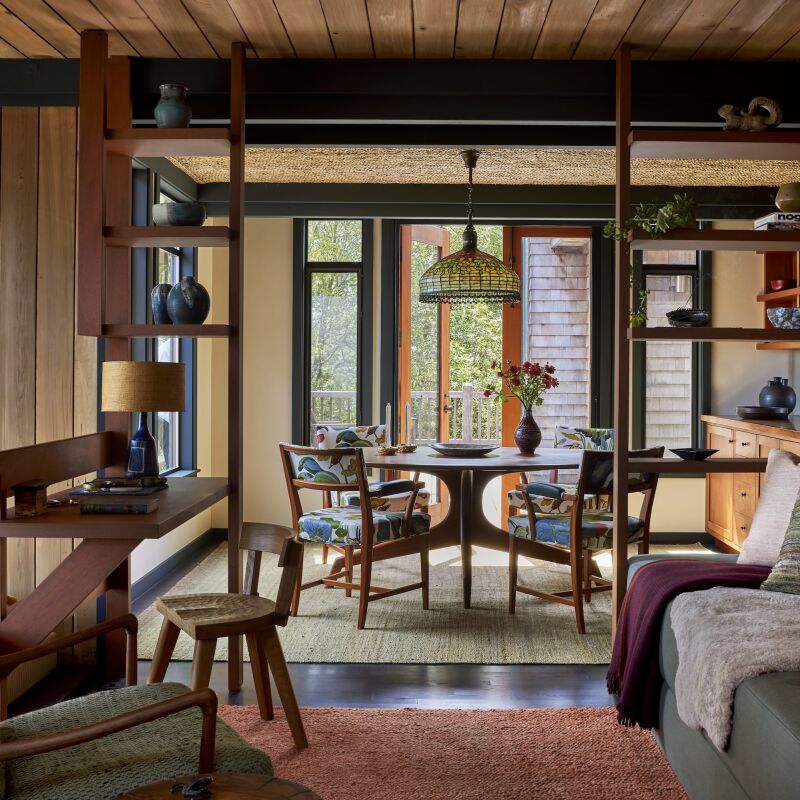
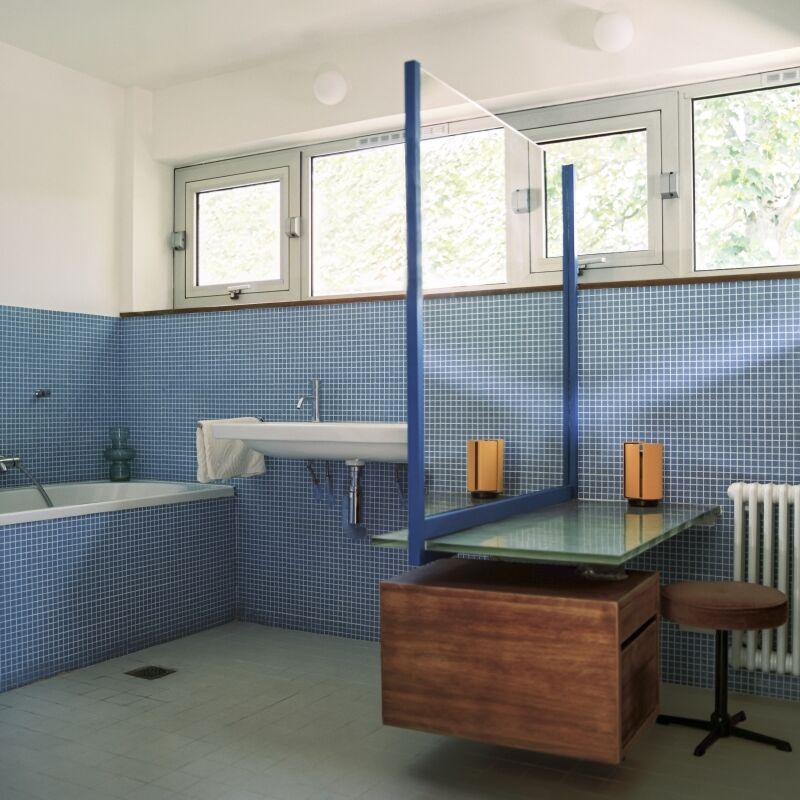
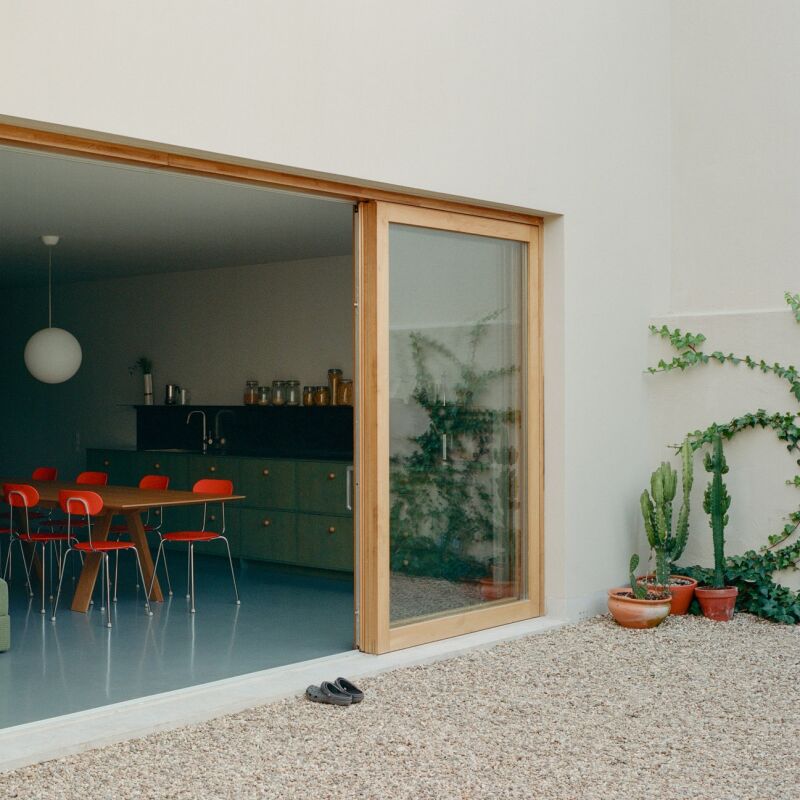

Have a Question or Comment About This Post?
Join the conversation (1)