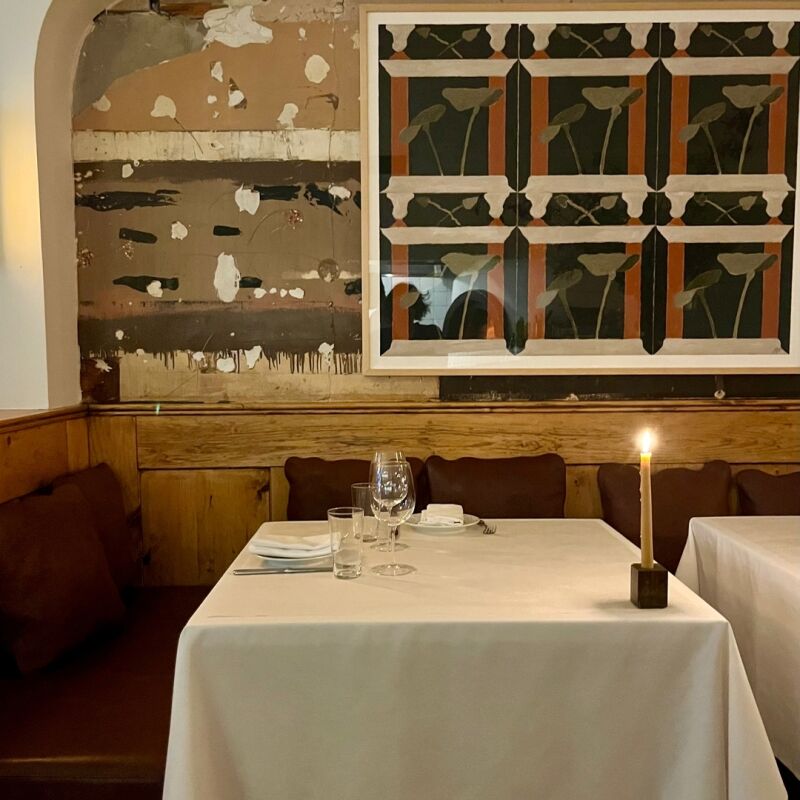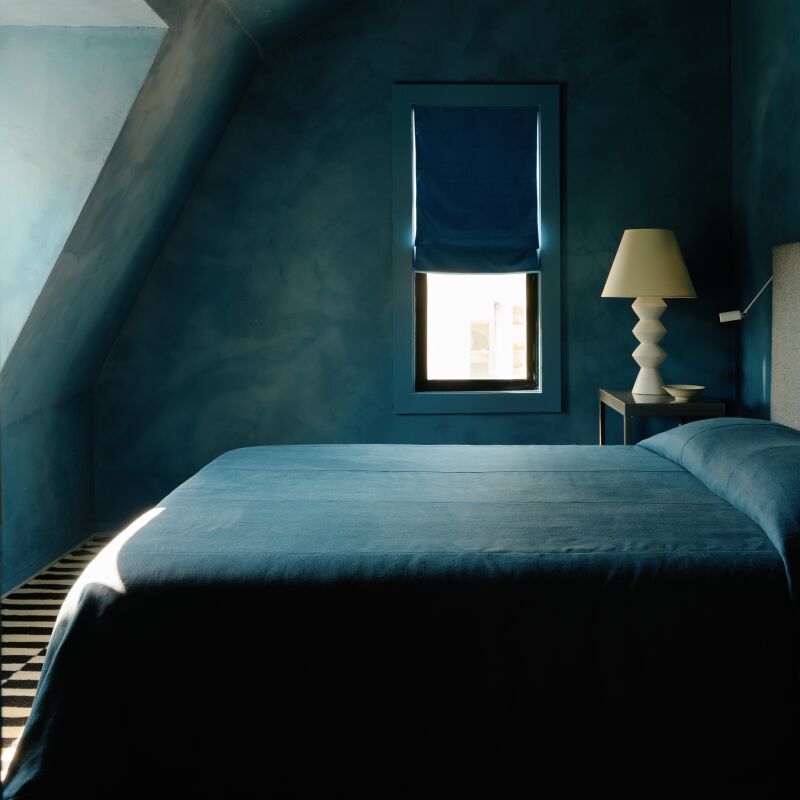Interior designer Claire Hung first met Mark and Kristina in a Park Slope Parents online group, where they started picking her brain on renovation advice. The couple was so impressed with her recommendations that they hired her to completely reimagine their Brooklyn Heights apartment, a two-bedroom unit set within a 1929 Art Deco tower. But despite the building’s rich history, the home had few architectural details to speak of other than structural ceiling beams that were more a nuisance than an asset.
“The goal was to really minimize the impact of all those beams through simplifying the design,” explains Claire. She accomplished this by channeling a minimalist Japandi aesthetic and streamlining the layout to maximize the 1,000-square-foot space. She tore down a partial wall that divided the foyer from the kitchen, which she then expanded by adding a peninsula. Honey-toned oak floors, clever built-in storage, and luxurious slabs of Italian marble complete the transformation.
Here, 10 small space ideas to steal from the serene apartment:
Photography by Seth Caplan.
1. Add built-ins.

2. Use a projector instead of a TV.

3. Create a bar in an empty alcove.

4. Bring the cabinets to the ceiling.

5. Align the counter and the windowsill.

6. Go for good-looking countertop appliances.

7. Install a floating sink.

8. Cover the radiators.

9. Situate the bed with flow in mind.

10. Add recessed niches.

For more, head to Claire Hung.
More small-space ideas to steal:
- 9 Small-Space Ideas to Steal from a Tiny Paris Apartment
- Regular Rental No More: 7 Ideas to Steal from a 200-Square-Foot Studio in Brooklyn (DIY Closet Included)
- Small-Space Solutions: 17 Affordable Tips from an NYC Creative Couple




Have a Question or Comment About This Post?
Join the conversation (4)