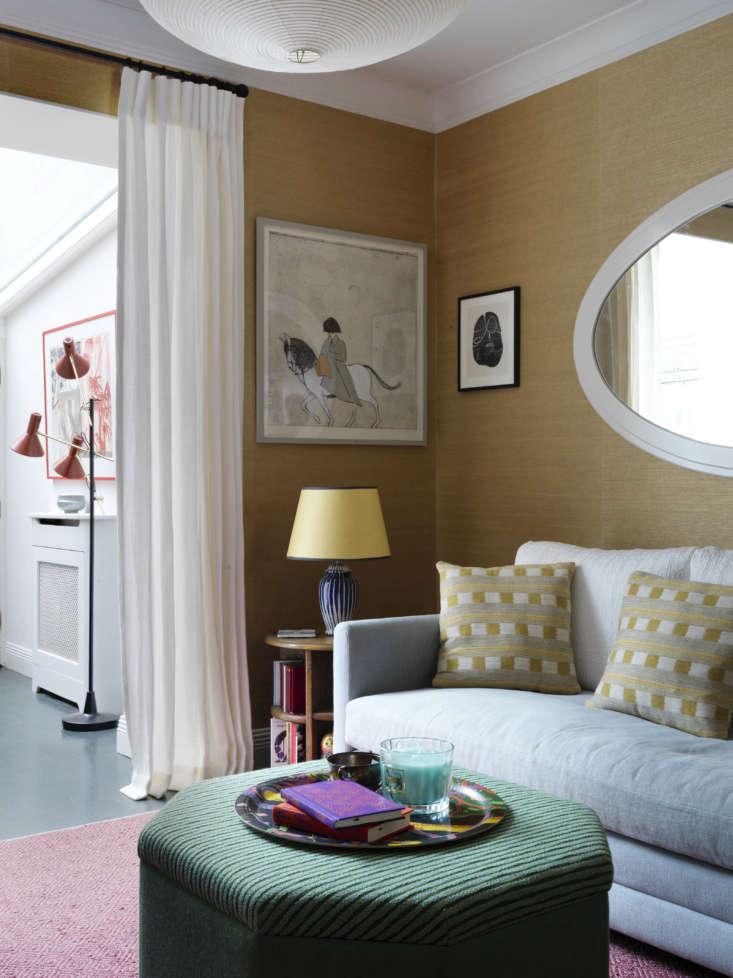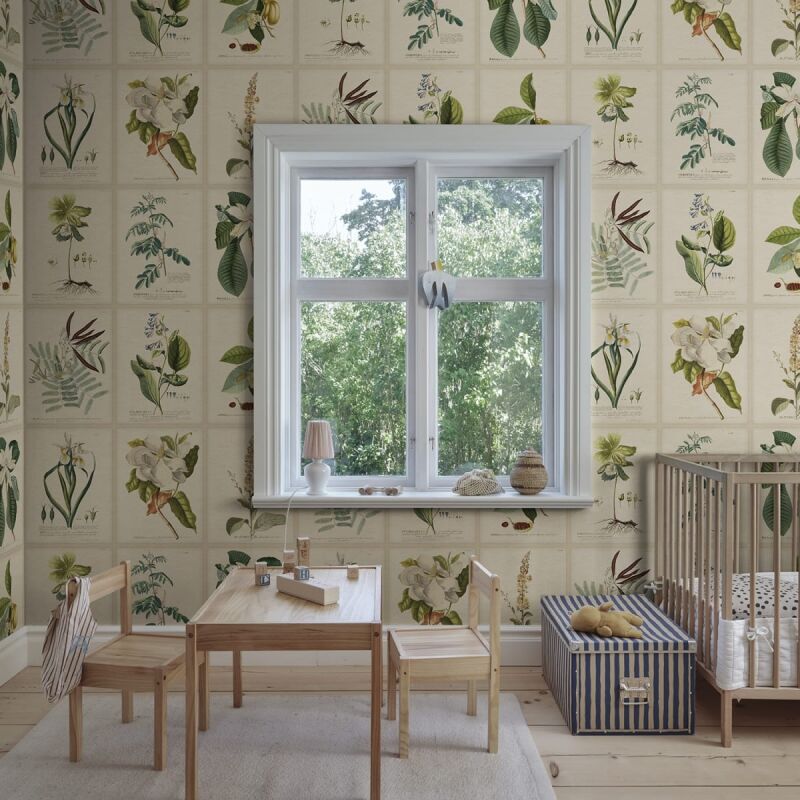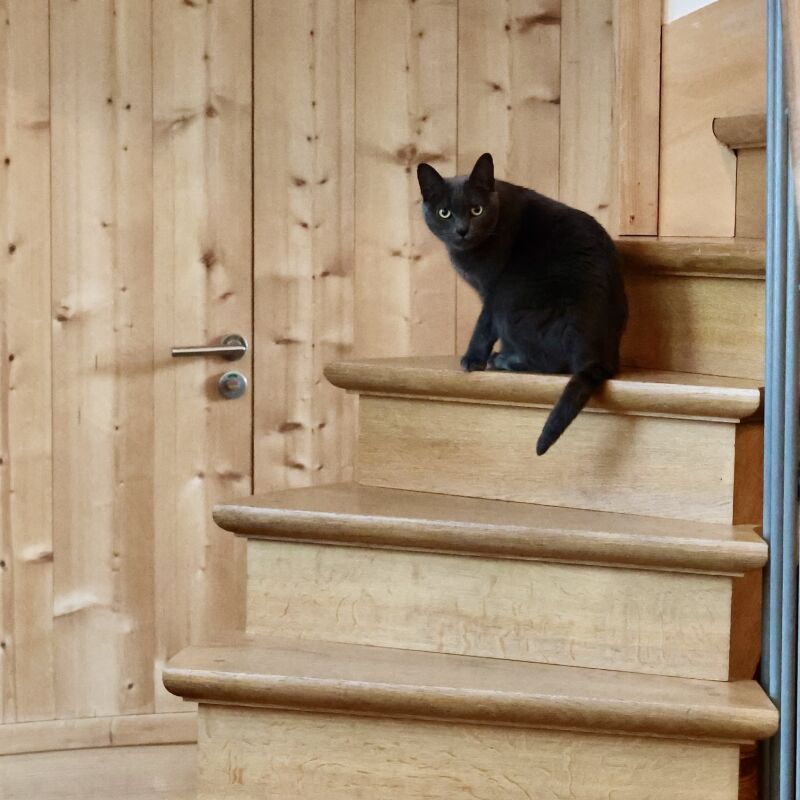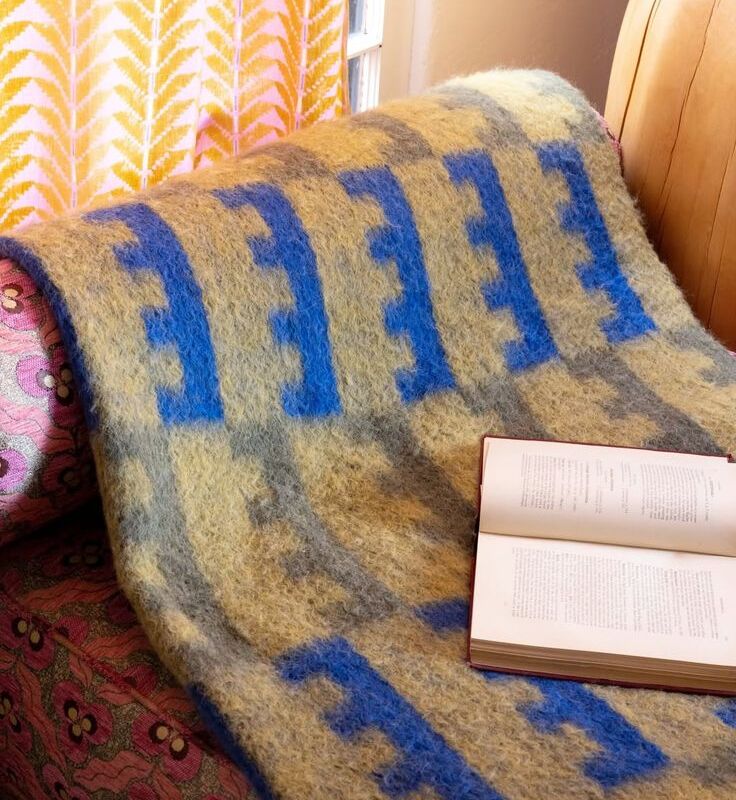If you ask Beata Heuman, the problem with most rooms is that “people lack an imaginative approach.” The same could not be said of the rising star interior designer. Heuman, 37, is based in London, where she runs her own seven-person firm—in lieu of going to design school, she trained, starting at age 21, in the bustling office of Nicky Haslam, another fan of letting loose. Heuman grew up on a farm in northwest Sweden—her father is a farmer and her mother a doctor. From Haslam she says learned about English comfort and where to get just about anything fabricated; from her Swedish heritage, she was taught to “think very long term—I aim for my designs to last for generations.”
The owner of this tiny Victorian mews apartment in Paddington, a novelist in her thirties who divides her time between Cornwall and London, gave Heuman the following direction for overhauling her compact quarters: “She had just returned from Venice and loved the feeling at the Peggy Guggenheim Museum of turning a corner and having an unexpected world open up.” In other words, she spoke Heuman’s language. Join us for a peek inside.
Photography courtesy of Beata Heuman.

It has a custom-designed upholstered banquette and an oak table set on a plinth “so there’s room to get in and around it.” The lights are from Habitat.

As is her custom, Heuman designed all of the upholstered furniture and mixed it with antiques. She scaled the sofa to double as a guest bed (“the back cushions just have to be removed”) and the octagonal ottoman opens so that bedding can be stored inside.

Note the shallow cabinet over the fireplace: it hides the TV behind doors covered in Fornasetti cloud-patterned wallpaper. The floor throughout is the original painted in Farrow & Ball’s graphite Downpipe, “an affordable upgrade.”

The counters are Carrara marble and the bridge faucet is by Barber Wilsons.



The pillow with the glove is the Hold mE.U Cushion by Kate Hawkins. The owner added the portrait of a woman—a sign to Heuman that the two of them were completely in sync.

In a feature we ran on her own London home—see Every Room Should Sing—Heuman told us: “Although my interiors use print and color, I also think a lot about how to design an environment that’s practical to live in, where items can be stored away and a sense of calm can be created.” She’s currently at work on a book of her own designs out next March from Rizzoli.
Considering adding some color and pattern to your own quarters? See:
- A Little Bit of This, A Little Bit of That: A Celebration of Art and Design at The Residence in Copenhagen
- A Model at Home: A Paris Loft Inspired by Josef Albers
- 10 Paint Colors with Cult Followings: Architects’ All-Time Favorite Paint Picks




Have a Question or Comment About This Post?
Join the conversation (0)