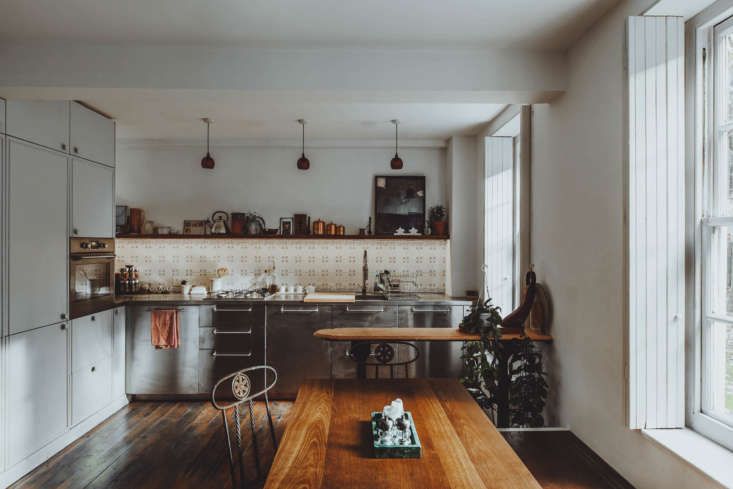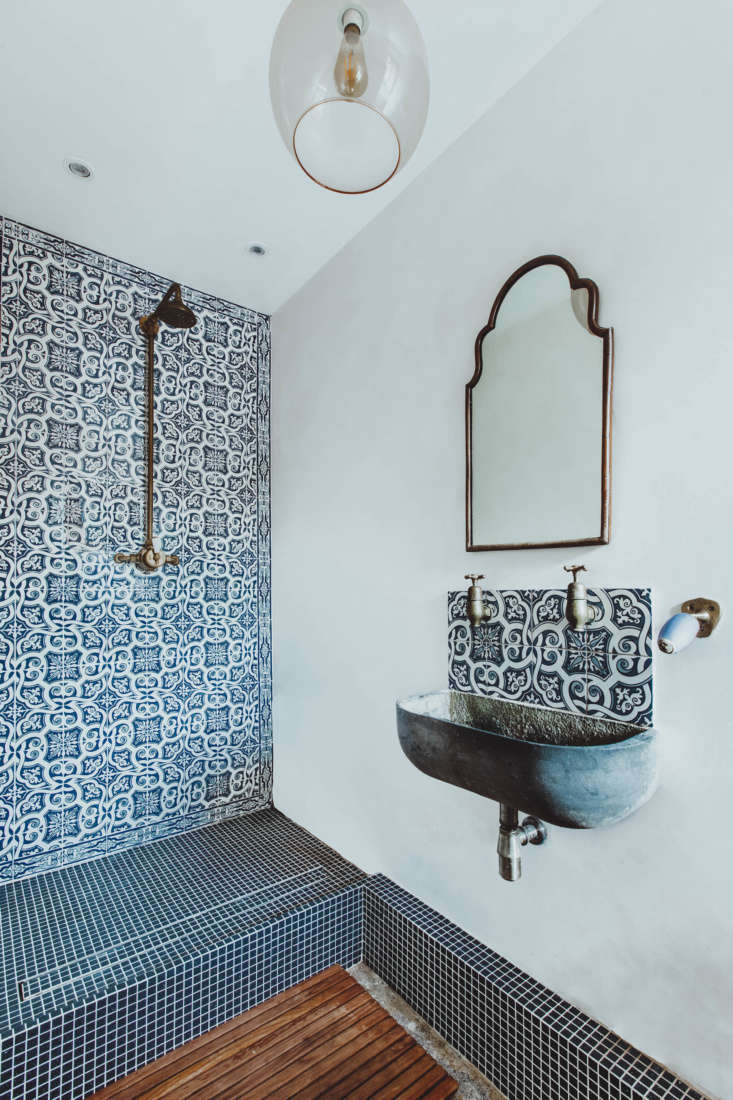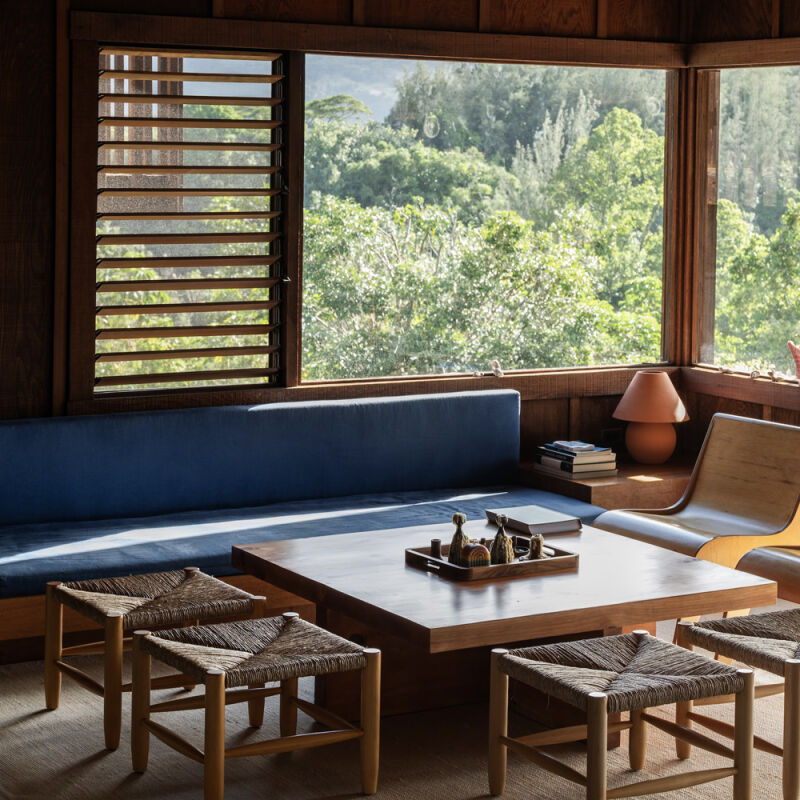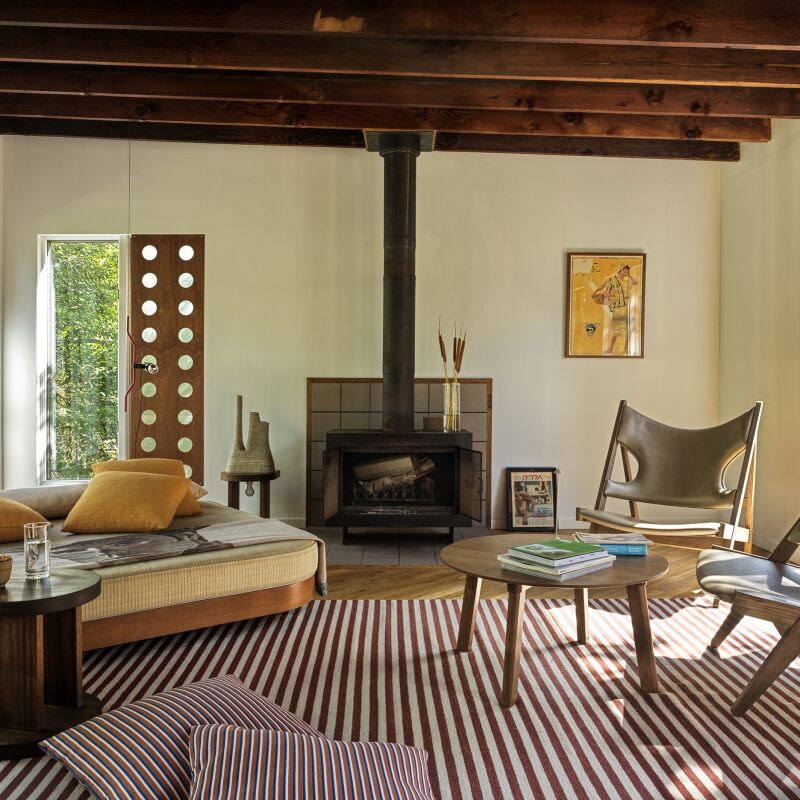For some reason this week I’ve had the beginning of that Wallace Stevens poem in my head: “One must have a mind of winter…” But it’s a sense of autumn that seems to fill a first-level flat in London that Julie sent to me recently. That and some Portuguese influence.
The flat is the vision—and home—of architects Lionel Real de Azúa (one third of Red Deer) and Sophie Rose (founder of Studio Thorn). “So we were the joint clients and designer/architects,” Lionel wrote to me by email. “The flat is in an ex-local authority pre-war housing block. It was previously owned by someone who had been there since the ’80s and left a lot of the existing layout. We removed a partition between the living room and kitchen and removed nearly everything except the doors and woodwork.”
With the interiors newly opened up, the design-minded couple turned towards the fittings and finishes. “The inspiration was drawn from Sophie and my travels in Portugal the previous years,” says Lionel. “We loved the juxtaposition of utilitarian finishes (stainless steel) and traditional forms (azulejos and deep oaks and mahoganies).”
There are Portuguese tiles in the cookspace and bath, and the palette feels like fall embodied: muted earth tones, a dark wood floor, a russet-colored powder room. And the stainless kitchen is—surprise—Ikea.
Take a look:
Photography by Adam Firman, courtesy of Red Deer.













For a few more London flats we love, see:
- The Comfort of Things: Artist Oscar Piccolo’s Modern Bohemian Studio Apartment
- House Tour: A Flexible Pied-à-Terre in London for a Jewelry Designer and Her Family
- A Rising Star’s Spirited London Home: ‘Every Room Should Sing!’




Have a Question or Comment About This Post?
Join the conversation (2)