After living in a modernist villa, Ulrika and Daniel Prytz were ready for a change. They wanted a home to better suit their family of six—one that would not only bring them footsteps away from the outdoors but also evoke the very qualities of nature in the design itself. They sought out architect Sofia Nyman of firm Skälsö to reimagine and expand a 19th-century house perched on the water’s edge in the small coastal city of Härnösand, Sweden.
“They were looking for another feeling in their new house and requested peacefulness and harmony—to live closer to the nature,” says Nyman. The couple, with their four children, had been living in what she describes as a home with a nearly all-white interior and modernist furniture, punctuated with colorful art.
Now they sought something different, something pared down that communed with the landscape in a quiet, intimate way. Nyman achieved this through a carefully selected monochrome color palette: the original structure’s exterior facade, roof, and windows are painted in tonal shades of green, while the interior rooms are a medley of gray tones. The result is at once striking and subtle. “By using this color scheme you don’t read the rooms as several surfaces, you read it as one, calm space.”
Photography by Stefan Isidor Bergkvist, courtesy of Skälsö Arkitekter.













See more simple Scandinavian design:
- Remodeling 101: Easy Whitewashed Scandi Floors
- 10 Favorites: Best of Ikea’s 2018 Collection
- Atelier September in Copenhagen: A Hot Spot in a Cool City
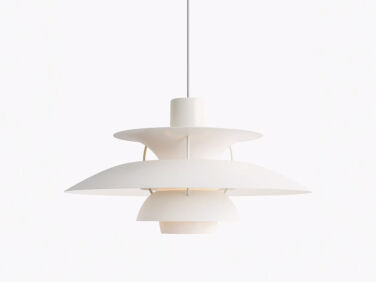
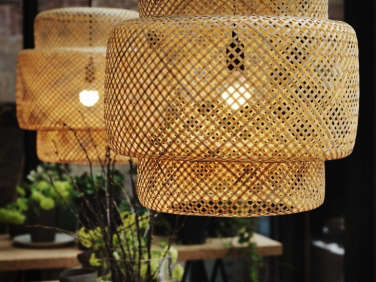
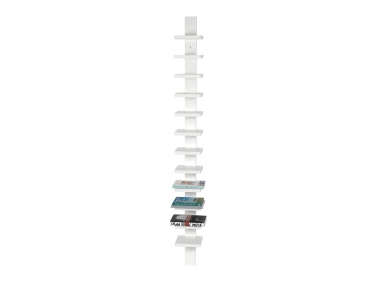
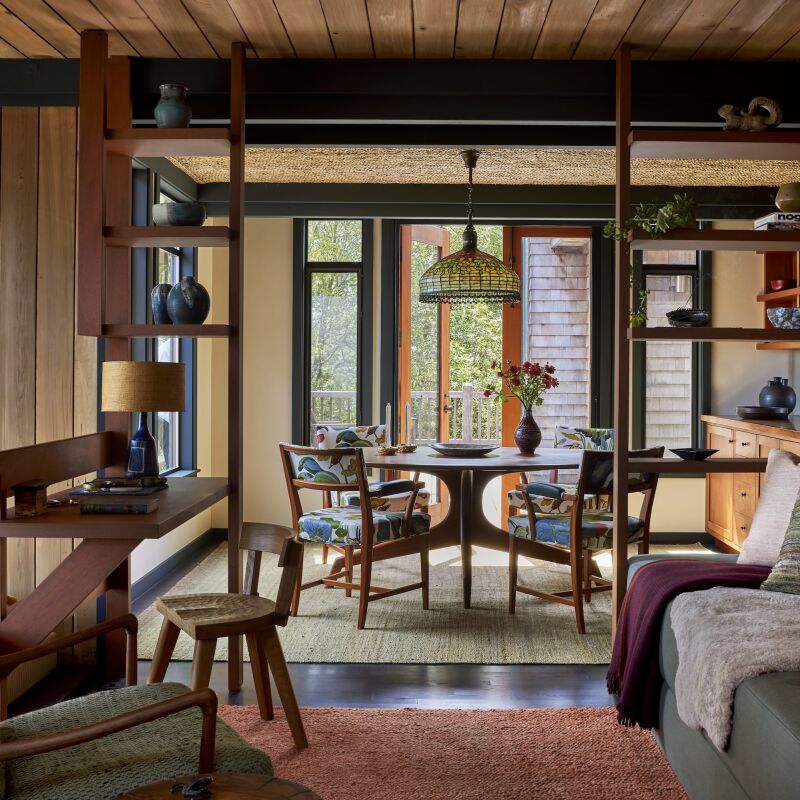
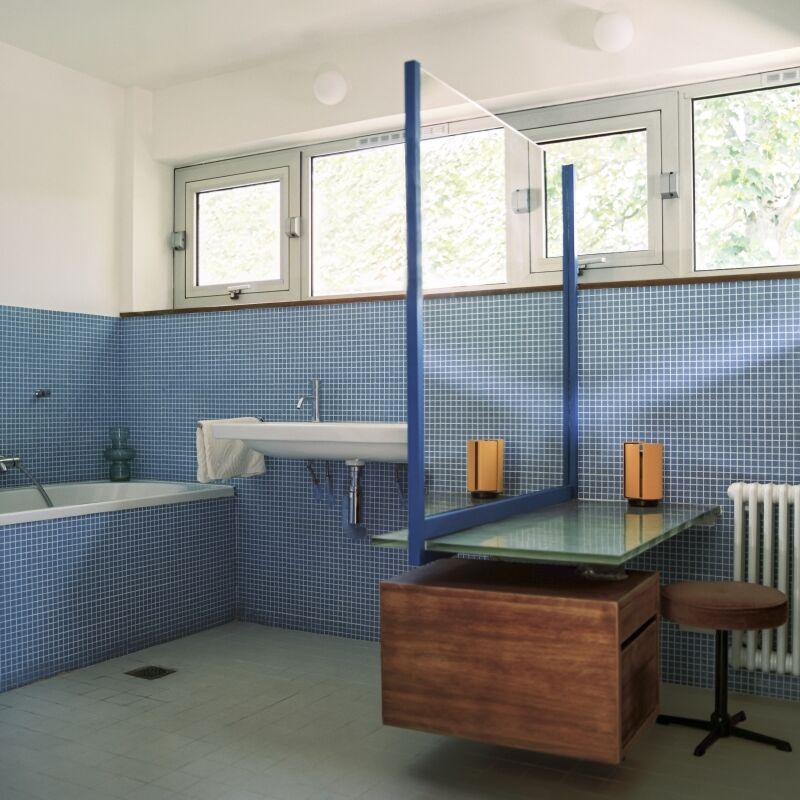
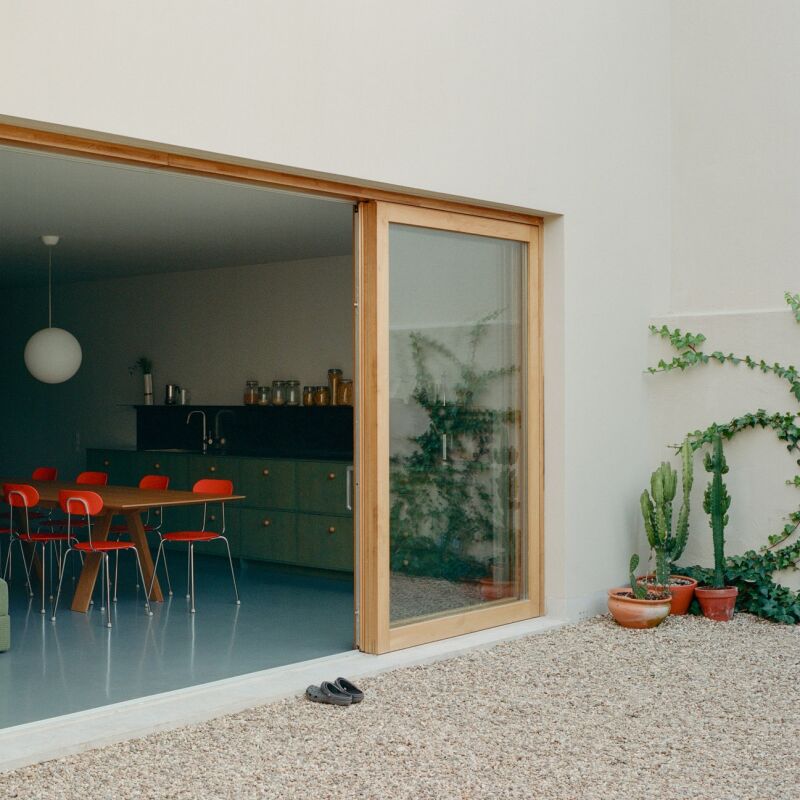

Have a Question or Comment About This Post?
Join the conversation (12)