“We talk to our clients a lot about verbs instead of nouns,” says Simon Astridge. “When you think about things that happen in spaces, what people actually do, that’s what we focus on: dreaming and sleeping, gathering around tables and cooking.”
We discovered Astridge’s active architecture via our friends at Freunde von Freunden, who recently spotlighted his best-known remodel, a South London row house in which Astridge gracefully wove three contemporary extensions into the existing Victorian framework. The cost-conscious overhaul—it was featured on the BBC2 program The £100K House—employs a palette of raw materials: “concrete, plywood, brickwork, natural stone, and the sky. The sky is ultimately the most important material in this entire project,” Astridge told FvF. “How the light changes, how it feels when it’s raining. It’s all about how you experience the space.” Join us for a look up and around.
Photography by Dunja Opalko, courtesy of FvF.
Above: In the back of the house, Astridge inserted a kitchen and dining area with exposed structural elements: Walls of six-inch-wide concrete—cast on site—meet a plywood framework, stainless kitchen canopy, and expansive skylights over original brickwork. There’s a pantry area on the other side of the wall.

Above: Like the kitchen island, the long counter is topped with hard-wearing reconstituted stone (for sourcing ideas, see Architects’ Budget Kitchen Countertop Picks). The pulls are waxed steel “shaped to easily grip with fingers,” notes Astridge. The tiled backsplash is sized just bigger than the inset sink.
Above: Astridge on a visit to his project. A window seat and steel-framed door connect the kitchen to a brick patio. The aluminum pendant lights are Bramah Lights by EOQ and the clock is the Farfetch Retro Modern Calendar Clock.
Above: A structural wall serves as a display ledge beneath the kitchen addition’s frameless skylight. Astridge told us, “The whole project fuses together old bricks, concrete new walls, and new roof lights to allow the free and abundant material, the sky.”

Above: The well-preserved parlor received a refresh with moody blue paint from Farrow & Ball and lilac window shades.
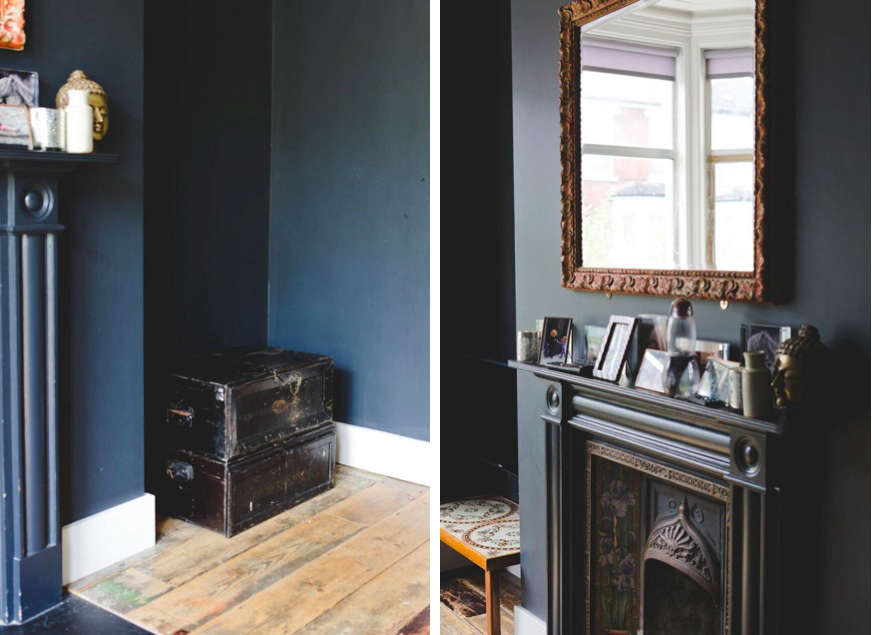
Above L and R: Black and blue are a good combination.

Above: The trio of pendant lights were an affordable find from Heal’s. For similar designs, see Rothchild & Bickers.

Above: Rough meets refined: Astridge incorporated reclaimed yellow bricks, a signature of old London, into a bath with a sink of Cotswold limestone and Vola brushed bronze taps.
Above: A birch plywood stair leads to the bedroom loft addition that earned the house its name.

Above: “Elevated above the original brickwork and overlooking the cool steel and concrete of the ground floor kitchen extension, the master suite was designed, says Simon, ‘as somewhere you want to retreat,'” writes FvF.
Above: The plywood extends into the master bath.
Above L and R: A sink for two of Cotswolds sandstone—made in the Cotswolds and fitted on site—and matte black Vola taps.
Continue touring the project at Freunde von Freunden, and find more at Simon Astridge Architecture Workshop.


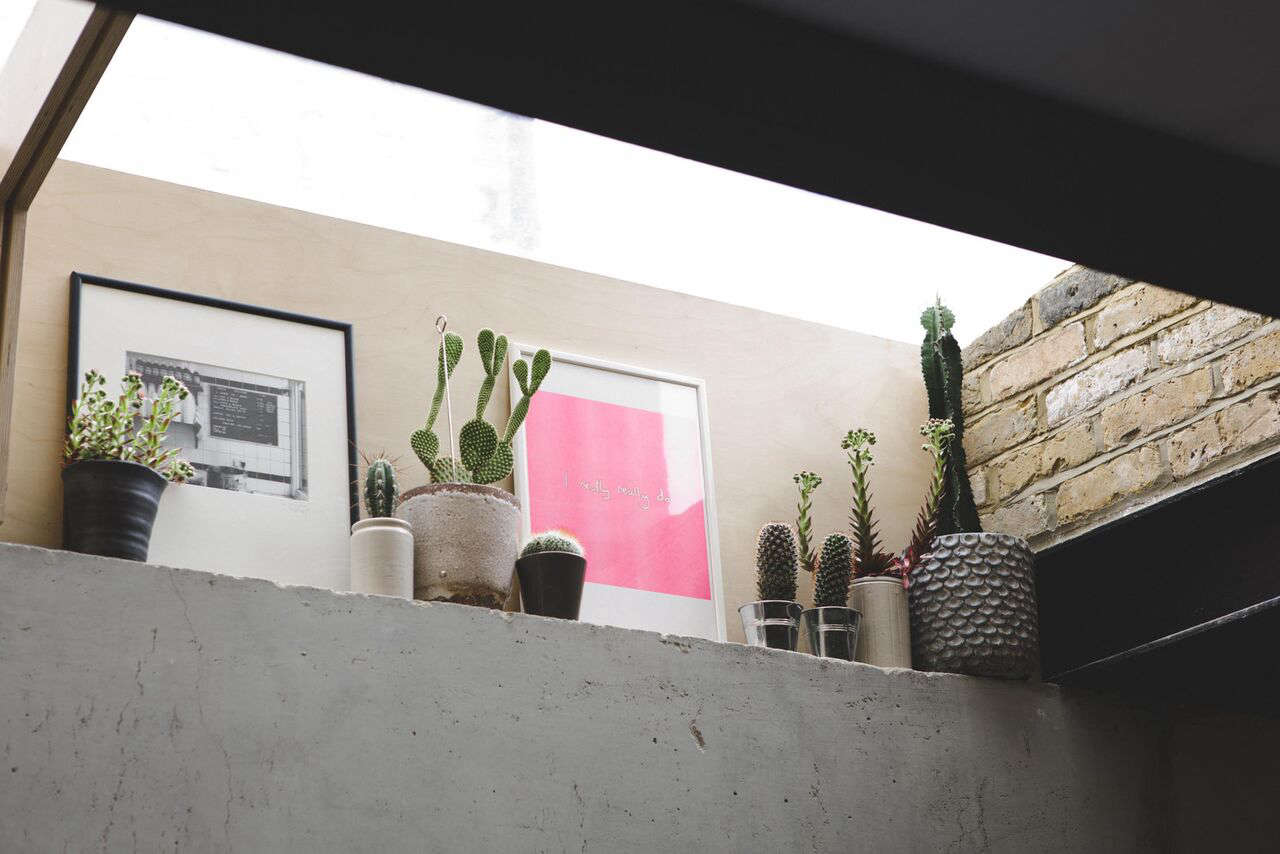

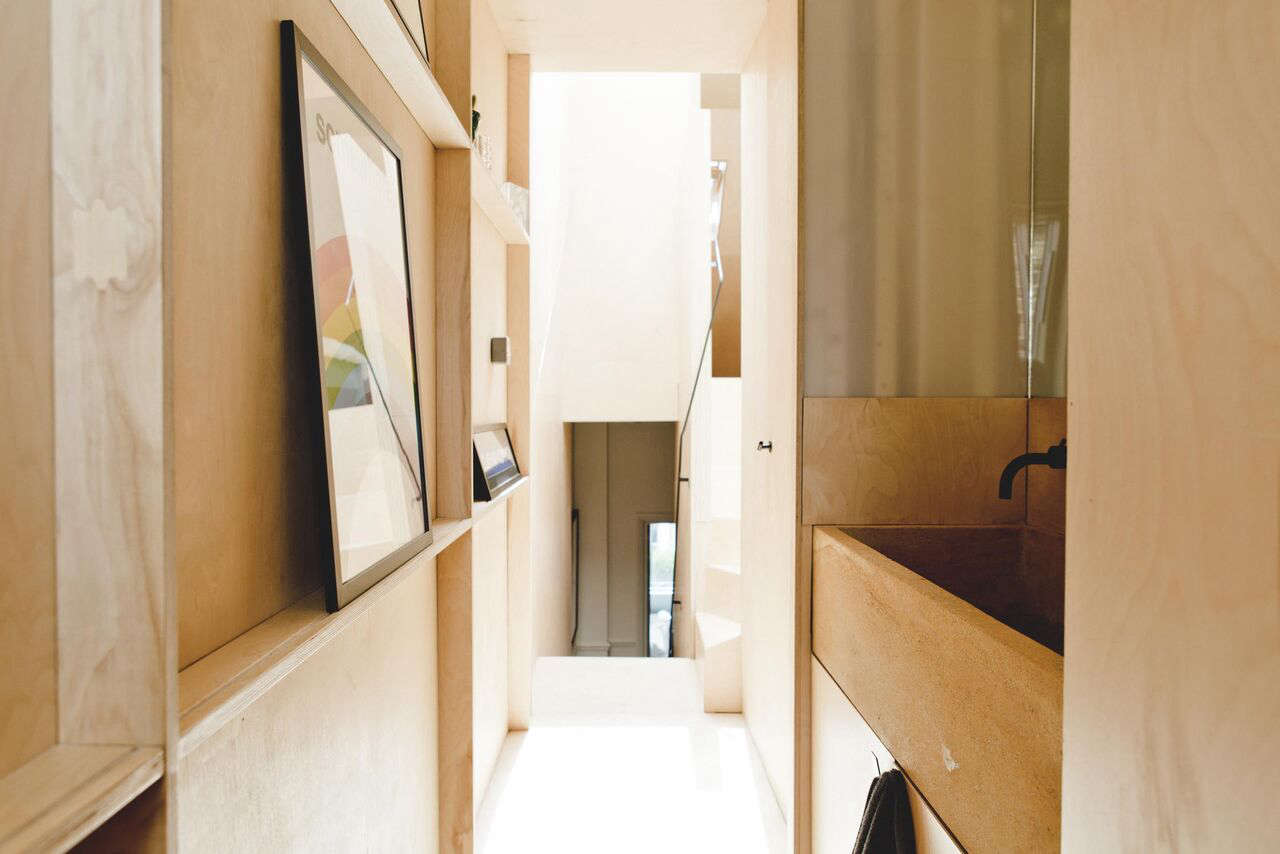

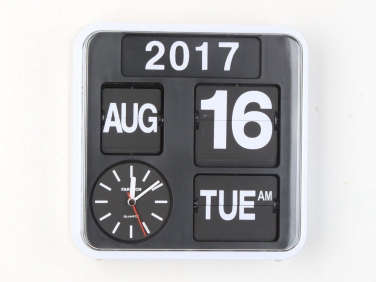
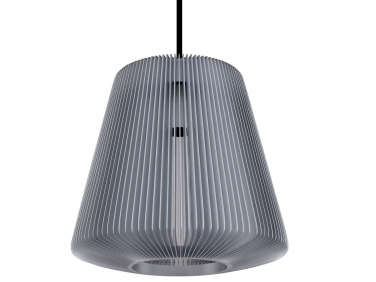

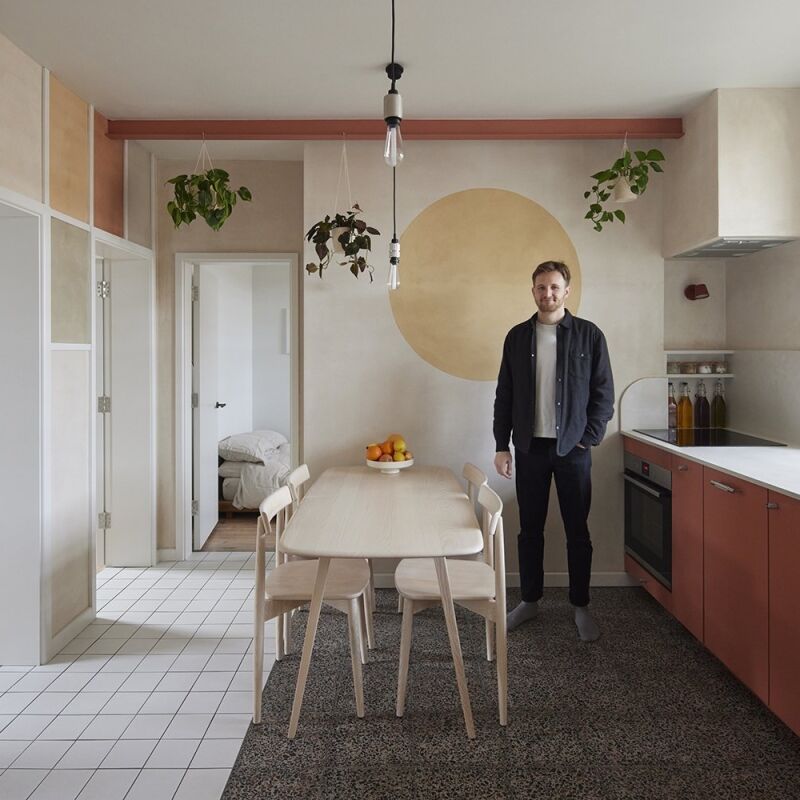
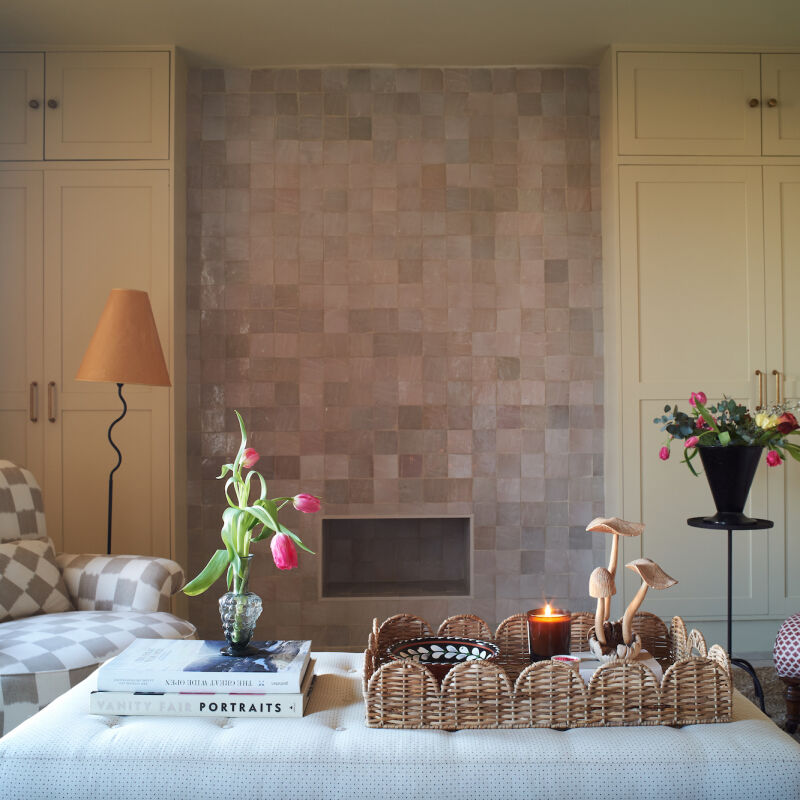

Have a Question or Comment About This Post?
Join the conversation (1)