Architect Simon Astridge is best known for is his Plywood House, a South London row house that he resuscitated by weaving three additions into the existing framework (see Raw Materials in a Cost-Conscious Victorian Remodel). Right across the street, he and his team have left their mark on another abode. This one, a humble, single-story yellow brick house, circa 1900, required a total reinvention for a young family wanting space and light. Astridge’s solution? A trio of extensions clad in matte black zinc give the pitched-roof structure a bold new look—and a sun-drenched interior that the firm unified in a palette of navy, white, and brick. Here’s a look at the highlights.
Photography by Rory Gardiner, courtesy of Simon Astridge Architecture Workshop.

Astridge worked with his clients as they were house hunting, and the purchase was made with the new guise in mind.

Thinking of your own metal roof? It’s the material of choice for members of the Remodelista & Gardenista Architect/Designer Directory: See Hardscaping 101: Standing Steam Metal






If you’re considering paneling, take a look at our Ultimate Wood Paneling Guide.



It has his-and-hers Vola Shower Heads and for privacy is entirely lit by a frameless central roof light that opens electronically for ventilation.

“All sanitary ware specified was white and blue, even down to the towel pegs,” says Astridge. Both are by Vola; the Wall-Mounted Mixer Faucet comes in 18 colors and finishes.

Before

Here are three more Simon Astridge Architecture Workshop designs:
- Kitchen of the Week: An Artful, Tiny Kitchen in North London
- Urban Tropical: A Simon Astridge Kitchen Addition in a London Victorian
- Bathroom of the Week: A Japanese-Style Bath in London, Greenery Included
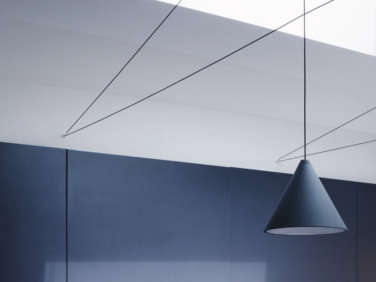
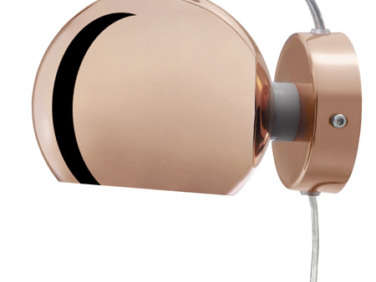
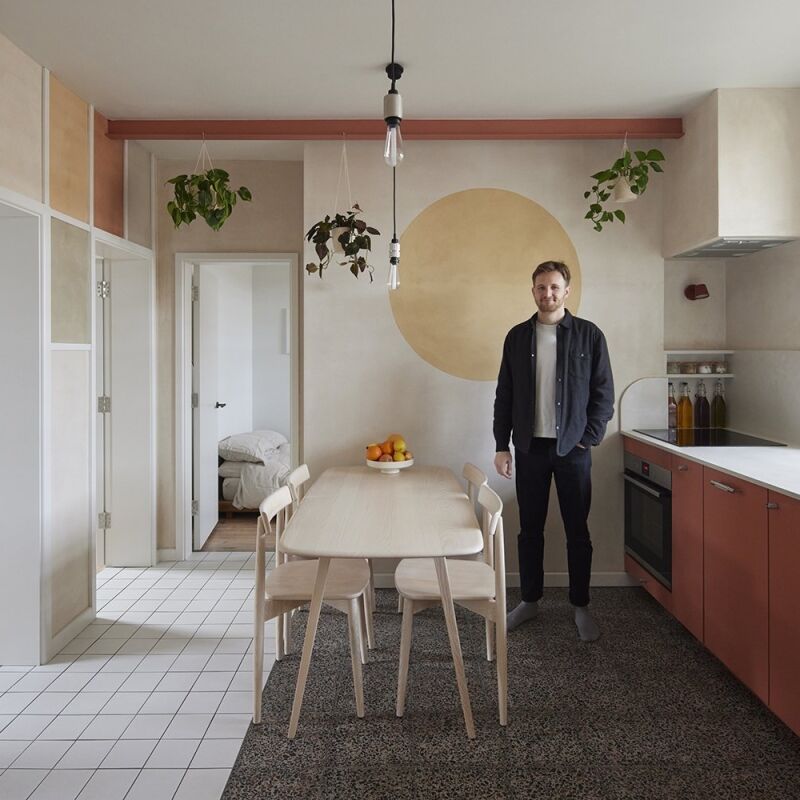
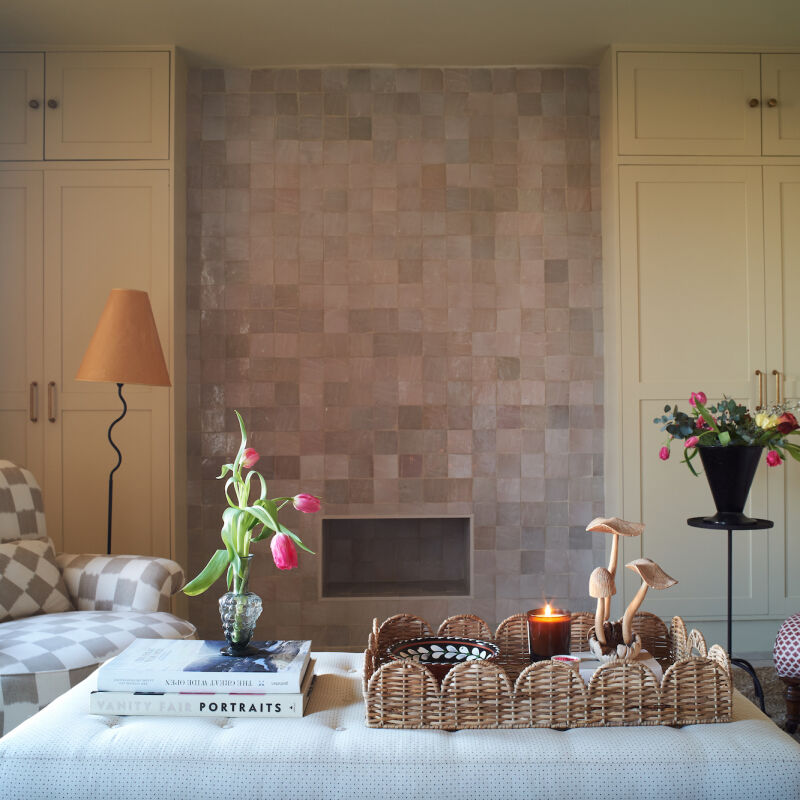
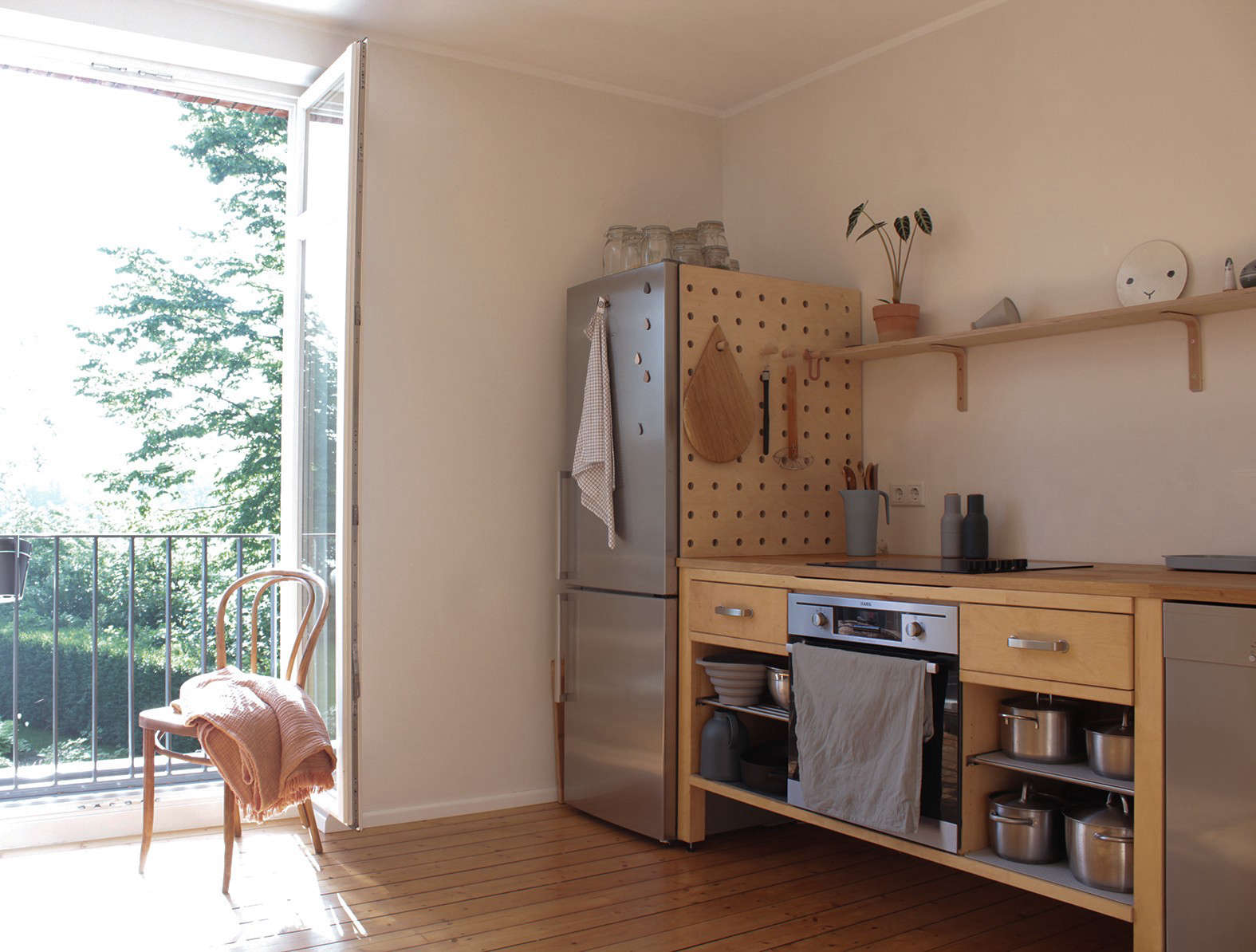

Have a Question or Comment About This Post?
Join the conversation (5)