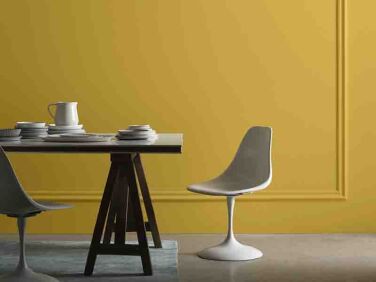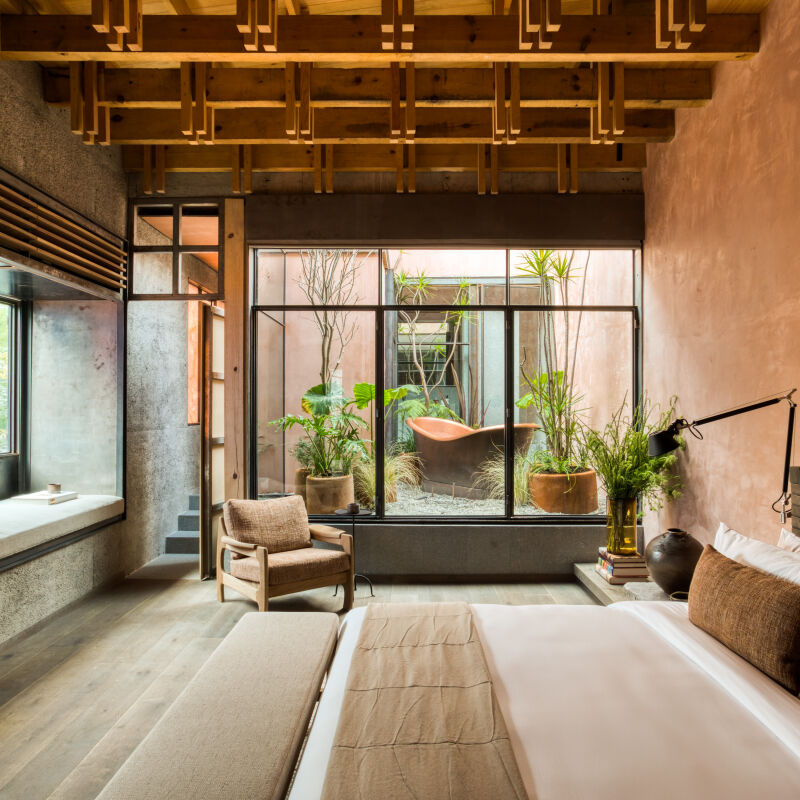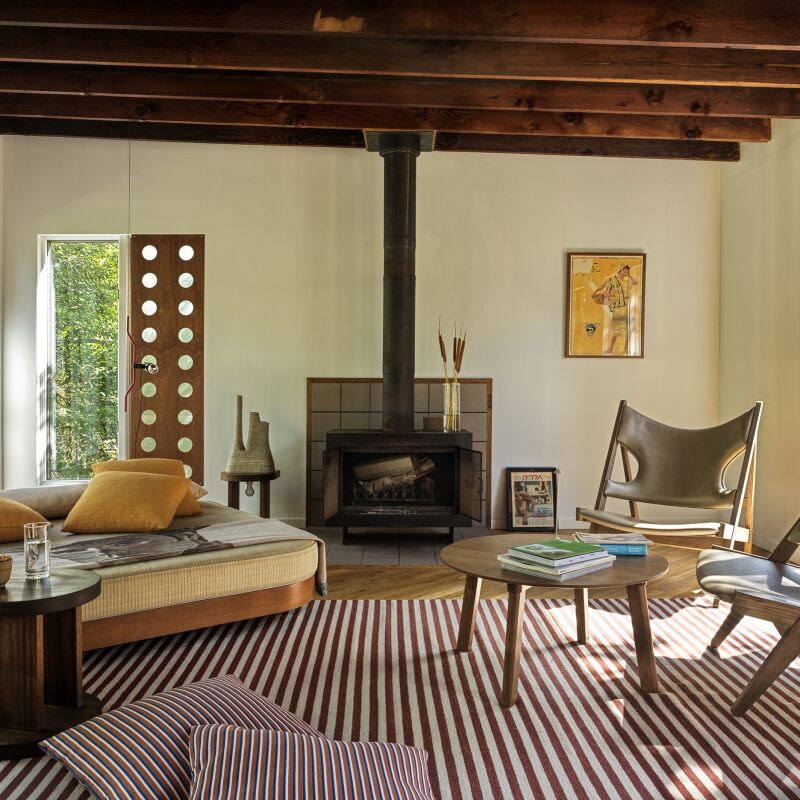You may know Anthony Esteves from Soot House, the pitch-black Maine home that’s become something of an Internet sensation in the last half decade. Or perhaps you’re one of the 55 thousand people who follow him on Instagram, where he builds stone walls, chars wood, and painstakingly restores old windows by hand. (He also makes a cameo, occasionally, modeling for Rudy Jude, the small-batch clothing line with a cult following created by his partner, Julie O’Rourke.)
For us, it’s his intentional, hand-made approach to building—working with a palette of local materials, often down to the nails—that’s had us following Anthony’s work since we first featured Soot House—and the redone Cape across from it—in 2017. So we were delighted to see that he and designer Petra Simmons have launched a new firm: Simmons Esteves Studio in Belfast, Maine, spurred by their mutual commitment “to making spaces that are deeply informed by place and vernacular building techniques.”
Today we’re sharing one of the studio’s debut projects: Merrydown, a renovation and addition to an 1850s Cape in Deer Isle. “The clients, a pair of artist-creatives from England and Maine, initially connected with Anthony years previously after his feature in the New York Times,” Anthony and Petra tell us.
“The site is located within a larger property, with homes that house three generations of year-round residents and visitors,” they say. “It’s situated very close to a quiet road that is a favorite local walking route, so neighbors and family stop by frequently. The homeowners wanted to restore their beloved Cape and create more space to gather—and it was also important to them to have spaces that support their art-making, work, cooking, and gardening.”
As for the name Merrydown? “It came from an old bottle the client found in the walls of the original house,” Anthony says.
Have a look at the finished space, courtesy of the newly minted Simmons Esteves Studio.

“We created a framework for design decisions,” Anthony and Petra add. “We tried to make decisions through either the lenses of the original builders, their descendants around 1960, or finally the current owners’ more contemporary style.”




“Storytelling is an important part of architecture,” the duo says, “and we like to tell stories through incorporating handmade or found objects and materials.”








For more on the duo’s work, head to Simmons Esteves Studio and follow @simmonsestevesstudio (where they often post announcements of Studio Hotline hours, where their phone lines are open for remodeling questions and queries).
And see also:
- The New New England: A 1754 Cape on Spruce Head in Maine
- The Soot House: Conjuring the Ghosts of Old New England on Spruce Head in Maine
- Rudy Jude: 12 Simple Ideas to Steal from a Mainer’s Thoughtful Shop in LA





Have a Question or Comment About This Post?
Join the conversation (2)