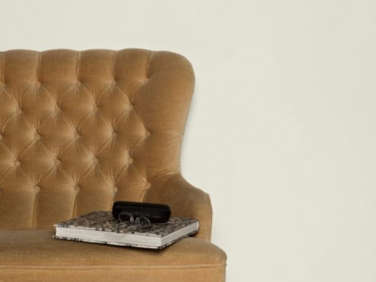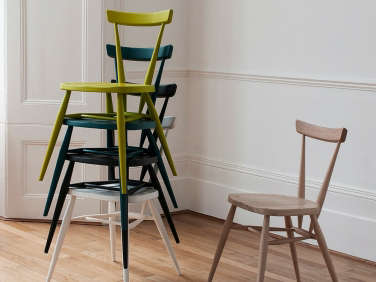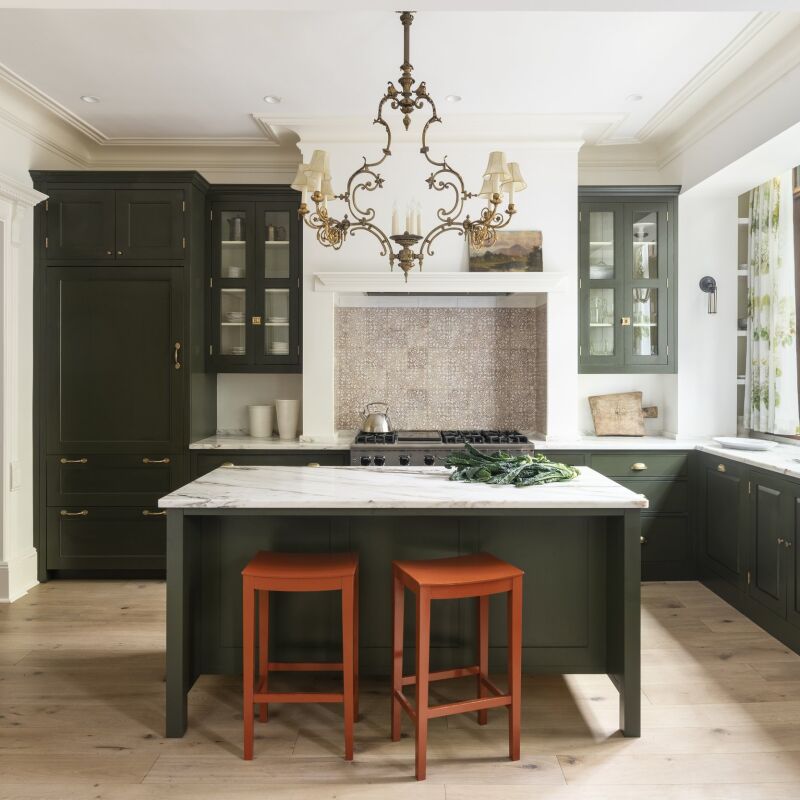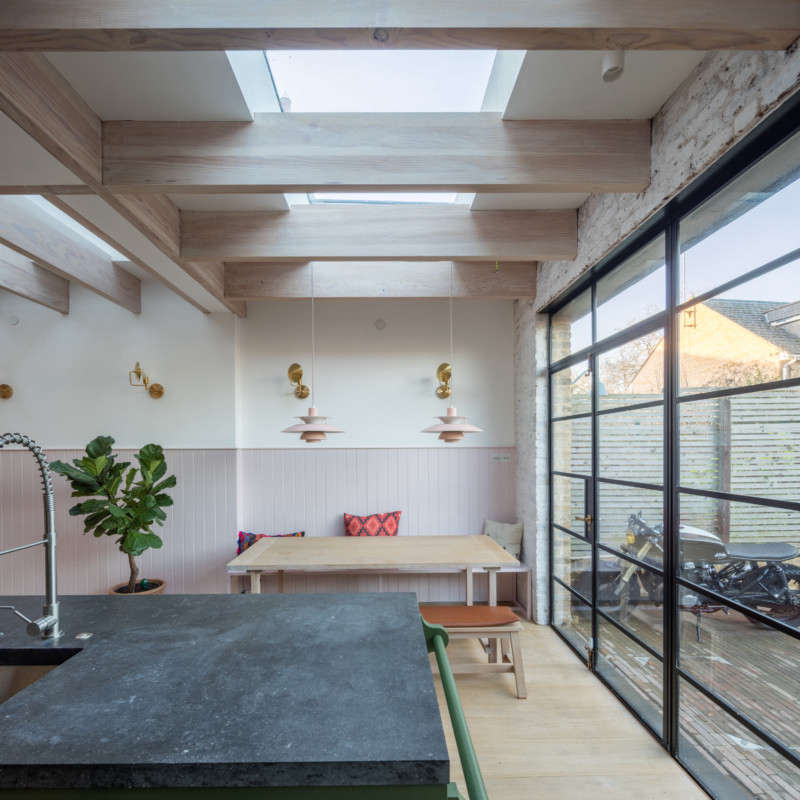“I had a vision as soon as I walked in,” says Sally, the owner of this southwest London kitchen. It’s located in what had been a seen-better-days Edwardian house and promptly after purchasing the place, Sally and her husband, Greg, acted on her plan: They hired a contractor and took down the wall between the sitting room and kitchen. “After knocking two rooms into one, we laid a polished concrete floor, paneled the whole room, and put in a British Standard kitchen.”
Sally, a teacher, mother of two, and “aspiring, soon-to-be interior designer,” notes that she bucked the trend of moving the kitchen to the back and adding an extension out to the garden: “Rather than having a space in the front that feels redundant, I wanted the whole house to be used,” she tells us. “We preserved our lovely sitting room, which opens to the garden, and gained a kitchen so spacious I can have a dog charging round and two boys playing football behind me while I’m making dinner, and it doesn’t feel cramped.”
Photography courtesy of British Standard.

Do you know the difference between shiplap, beadboard, and V-groove paneling? Learn the answer in Remodeling 101: The Ultimate Wood Paneling Guide..



Another American inspiration: the pot-filler faucet over the range. Learn why it’s the ultimate kitchen luxury in 10 Easy Pieces: Pot Filler Faucets.


Take a look at shiplap paneling in another of our favorite kitchens, A Streamlined Cape Cod Classic, and see more applications in Expert Advice: The Enduring Appeal of Shiplap.
Intrigued by British Standard? Here are three more examples:
- A Kitchen for the People, Courtesy of Prince Charles
- A Brightly Colored (and Cost-Conscious) London Kitchen
- Rehab Diary: A Kitchen in a Shepherd’s Hut







Have a Question or Comment About This Post?
Join the conversation (6)