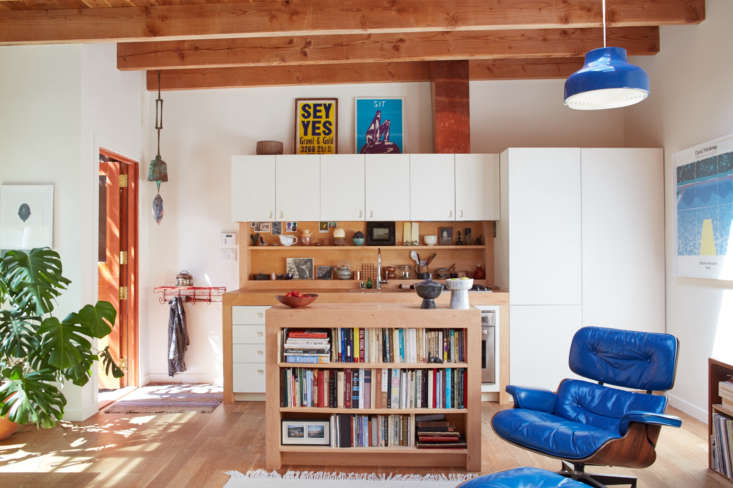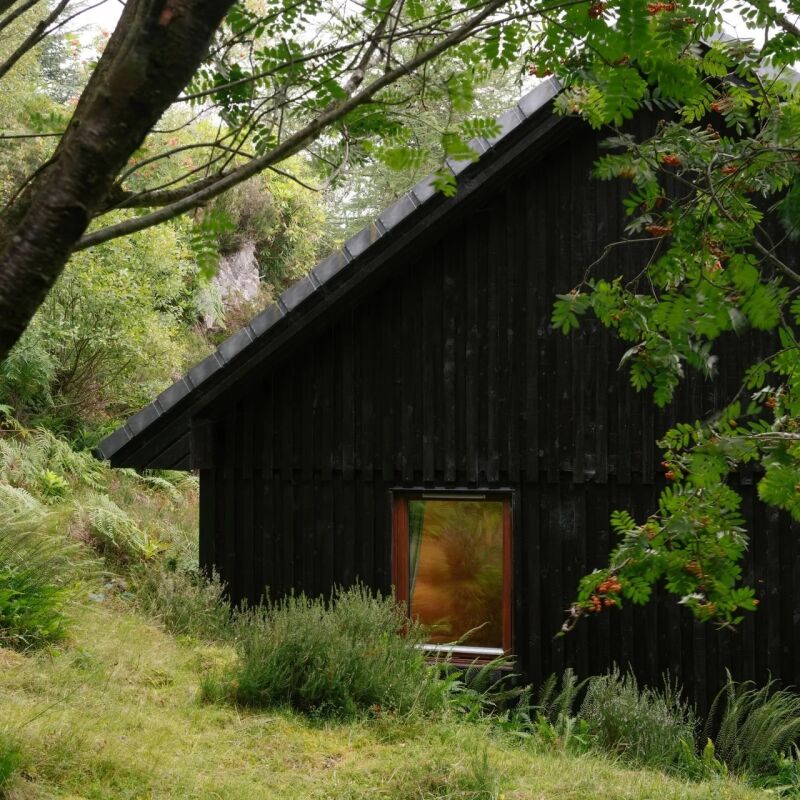A few months ago, we wrote about architect Ryan Leidner‘s impressive work on a dilapidated former saloon, which he turned into a modern courtyard-centered home for a young family. (See the story here.) We recently came across another of his first-rate transformations.
The property: a run-down shed in the backyard of an old Victorian. The location: Mission District, San Francisco. The clients: Lisa Foti-Straus and Drew Straus, creative siblings (she’s an artist and furniture maker; he’s a songwriter) “who have lived there at times with various other friends,” Leidner says.
The results: A new studio that’s modest in scale and masterful in its execution. “The owners and I share a love for Northern California and the dream of a little hand-built house on the coast, where you can go to reflect and retreat,” Ryan says. “I remember we found ourselves often looking at projects in Leslie Williamson’s great book, Handcrafted Modern, which is filled with endless inspiration.”
This artist’s studio may not be oceanside, but it certainly feels like a tranquil space to reflect and retreat. Let’s take a look.
Photography by Mariko Reed, courtesy of Ryan Leidner Architecture.
Before

After







For more inspired conversions, see:
- Edinburgh Bolthole: A Stylish One-Room Vacation Apartment Converted from a Garage
- A Garage Converted into a Compact Guest Cottage, Courtesy of Mark Lewis
- Carolyn Murphy’s Painting Studio—in the Garage




Have a Question or Comment About This Post?
Join the conversation (7)