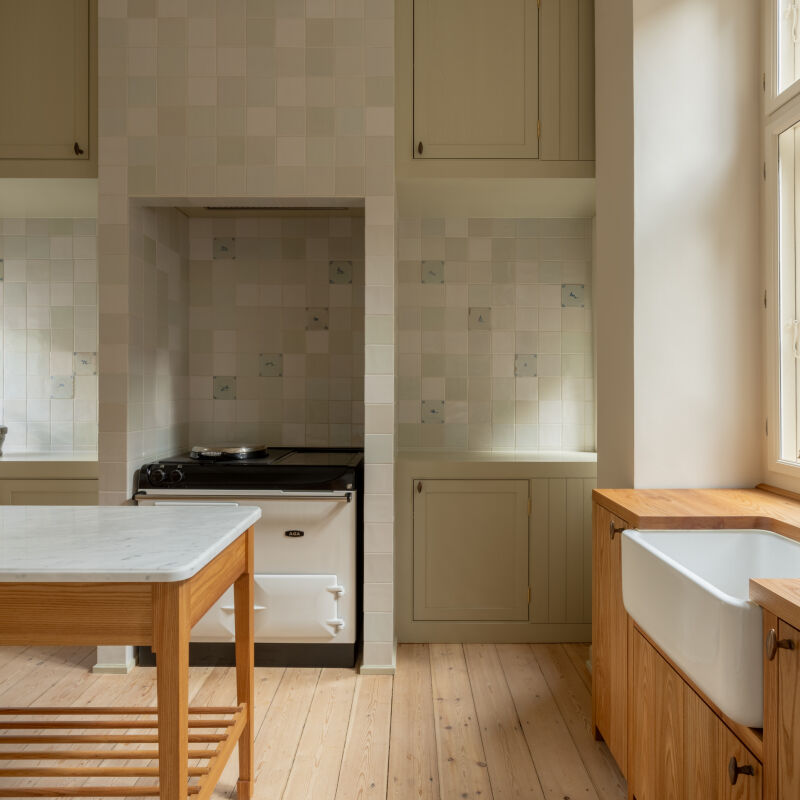What does it look like when two disparate spaces become one? Hopefully so seamless a visitor will barely be able to tell where one once ended and the other began.
Such was the result when Andrea Fisk and Jess Thomas Hinshaw of Shapeless Studio Architecture & Interiors combined two warehouse-like units in a Civil War-era building in Brooklyn Heights into one spacious, bright apartment (see It Takes Two: A Pair of Brooklyn Heights Apartments Reconfigured Into One, by Shapeless Studio). “Before the renovation, the space was pretty unexciting,” says Andrea. “There were some exposed brick walls and small rental-quality kitchens that seemed at least 20 years old (one in each apartment).”
Today we’re taking a closer look at the finished kitchen that (thankfully) took the place of the two rough rental kitchenettes—an instance where one is actually much (much) better than two.
Photography by Hagan Hinshaw, courtesy of Shapeless Studio Architecture & Interiors.




For more Brooklyn kitchens, see:
- A Brooklyn Kitchen Designed Around the Keywords “Social” and “Minimal but Warm”
- A Clean, Well-Lighted Space in Boerum Hill, Brooklyn
- A Neutral Kitchen in Brooklyn with Lasting Style




Have a Question or Comment About This Post?
Join the conversation (1)