A while back, on a cold wintery morning, I drove from southern Maine through increasingly rural back roads to Canterbury, New Hampshire, then up the crest of a hill where the Canterbury Shaker Village sits, surrounded by fields and paths. Here at Remodelista, we’ve taken inspiration from the Shakers for a long time: We’ve seen Shaker-inspired cabinetry emerge from companies such as Plain English and deVol; extolled the benefits of Shaker peg rails in our book, The Organized Home; and named Shaker style as a the trend to watch. But walking around the quiet, 200-year-old village, I was still taken by the cleverness of the Shakers: a broom hung in the nook of a stairwell; a clothes-drying rack, hung in an attic window to catch the sun; painted stacks of drawers. And more than that: the simplicity, symmetry, muted color palettes, and winter light in every room. Here are 16 design lessons from the Shakers.
Photography by Erin Little for Remodelista.

1. Make the most of small spaces.

2. Use furniture in the kitchen.
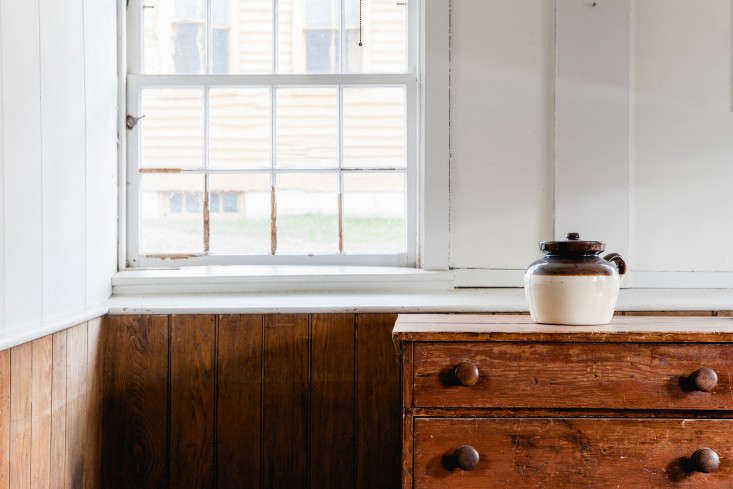
3. Find unexpected kitchen solutions.
4. Build in collapsible prep areas.


5. Bigger is not always better.

6. Make the most of cabinets.

7. Add a sink in the dining room.
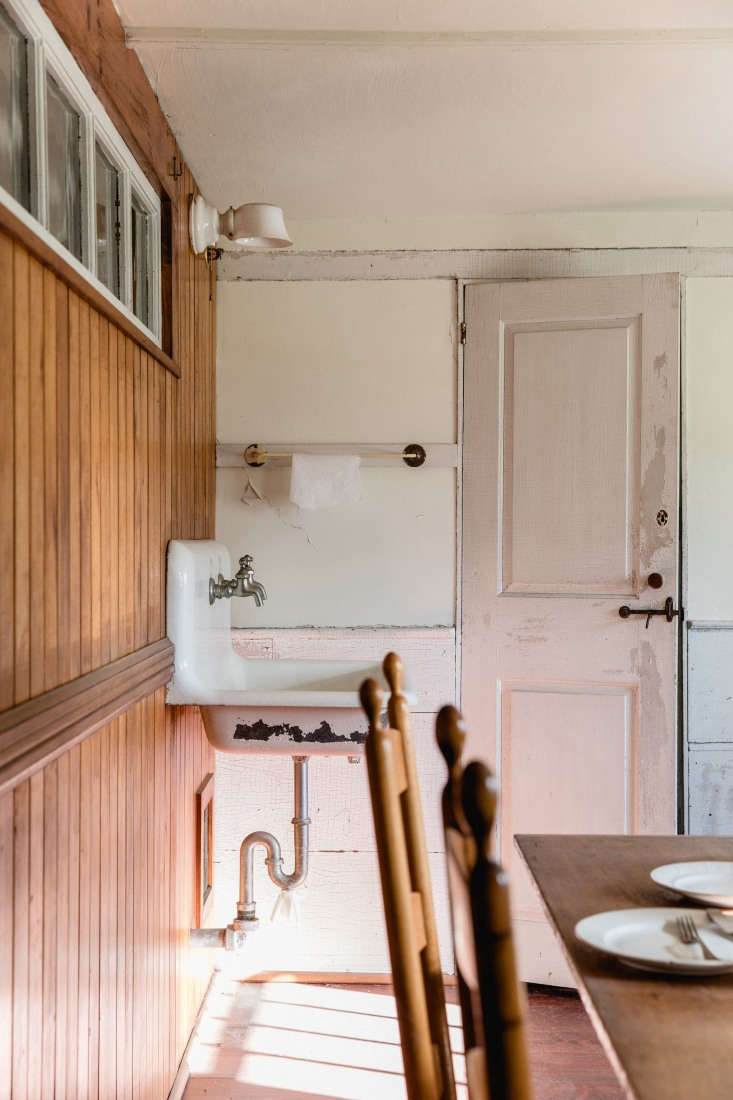

8. Take advantage of light.
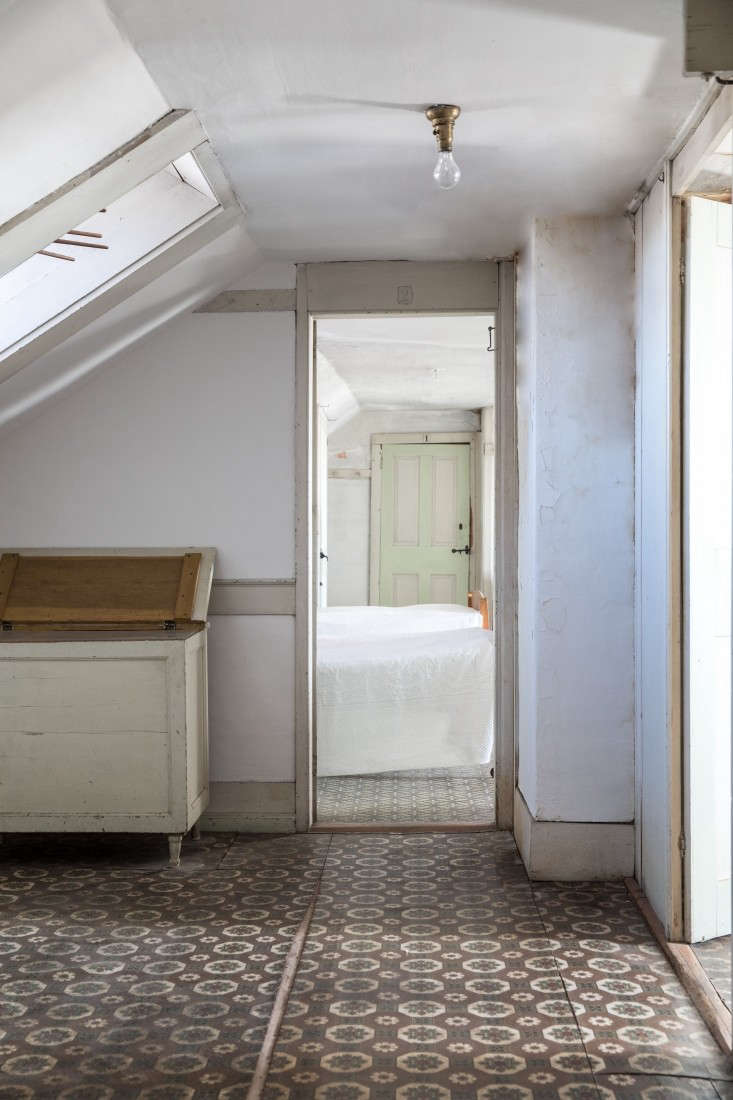

9. Rethink linoleum.

10. Adopt a muted color palette.

11. Hang mirrors at an angle.

12. Resist adornment.

13. Paint it yellow.

14. Max out closet space.
15. Label everything.



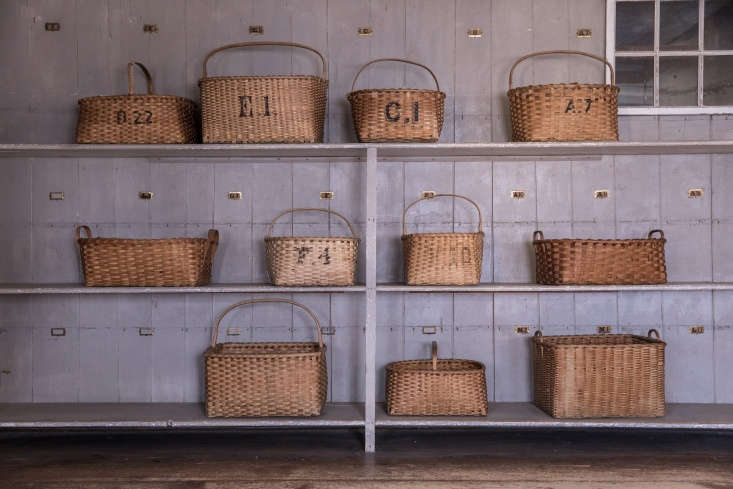
16. There’s nothing a Shaker peg rail can’t do.

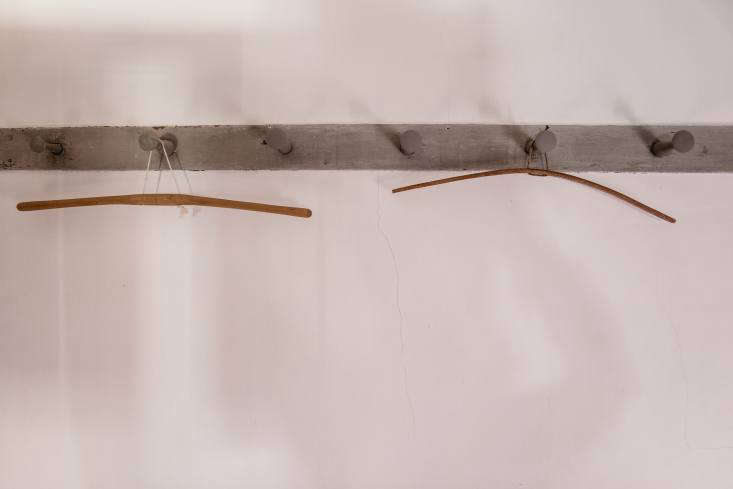


More in Shaker design:
- Object Lessons: Shaker Storage
- Remodeling 101: How Shaker Peg Rails Saved My Summer Sanity
- Remodeling 101: Shaker-Style Kitchen Cabinets






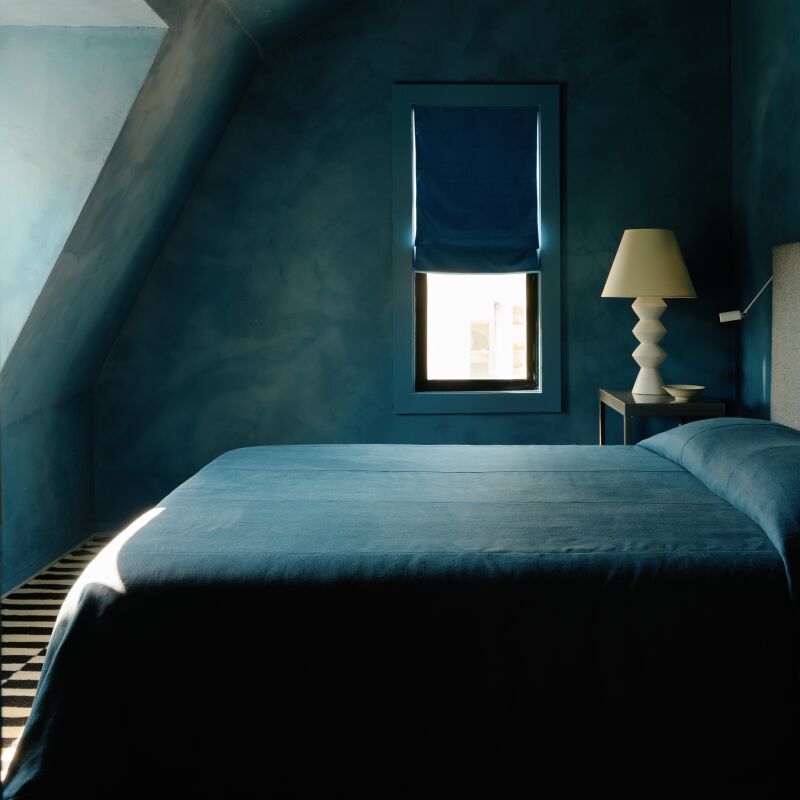

Have a Question or Comment About This Post?
Join the conversation (5)