Last summer, our friends Jonathan Hokklo and Ashley Helvey were traveling around the Spanish island Menorca. Around that time, Ashley was sending me photos of sinks, mini refrigerators, and light fixtures at one of the hotels where they stayed called Hevresac. The hotel is one of a few from owners Ignasi, a Spaniard, and Stéphanie, a French Breton who fell in love with the island on her first visit. Jonathan and Ashley chronicled the interiors of both Hevresac, located in the historic city of Maó (also known as Mahón), and Ses Sucreres, another hotel in Ferreries on the island. Here is a look at both, and the history-filled stories of each location.
Photography by Jonathan Hokklo, styling by Ashley Helvey.
Ses Sucreres
Ses Sucreres first opened in 2010. Located in the old neighborhood of Ferreries where Ignasi’s own father grew up, the hotel has six rooms in a renovated 1844 manor. The story of the name, Ses Sucreres, goes like this: Back in 1940, two women made specialty candies for the local Ferreries children out of a grocery that was once in the same building. The children called them ses sucreres meaning “the sugar makers.” Stories like this are what inspired the humble design of the hotel, a design that Ignasi and Stéphanie describe as “personal, intimate, and nostalgic.”





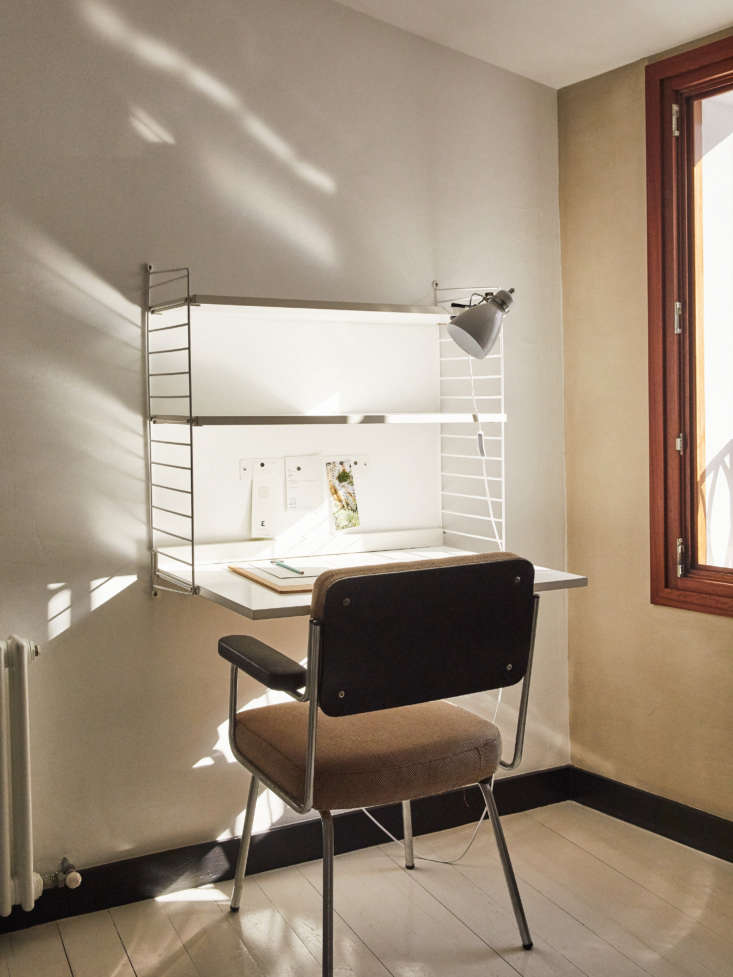


Hevresac
Hevresac isn’t much bigger than their first hotel, with just eight rooms and a communal kitchen. The building of Hevresac is also old, from the 18th century, and required a full renovation inclusive of Portuguese cork insulation and other environmentally-conscious updates to the original building. Throughout time the building had many uses: a school, doctor’s office, intellectual’s association, music club, and residential manor. The idea for Hevresac is an updated traveler’s lodge; it’s named after a combination of the German word hafersack, a backpack once used by farmers for transporting barley, and the Menorcan hevresac referring to a traveler’s backpack. Working with architect Emma Martí, Ignasi and Stéphanie came up with custom design solutions and unique décor from local vintage dealers and modern European designers.


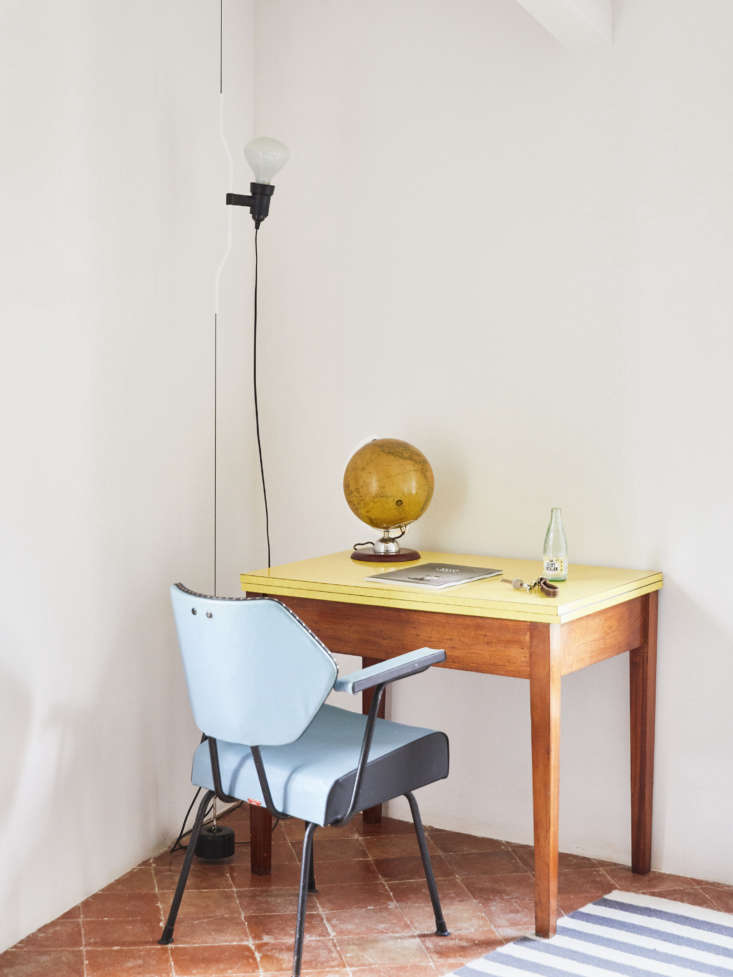





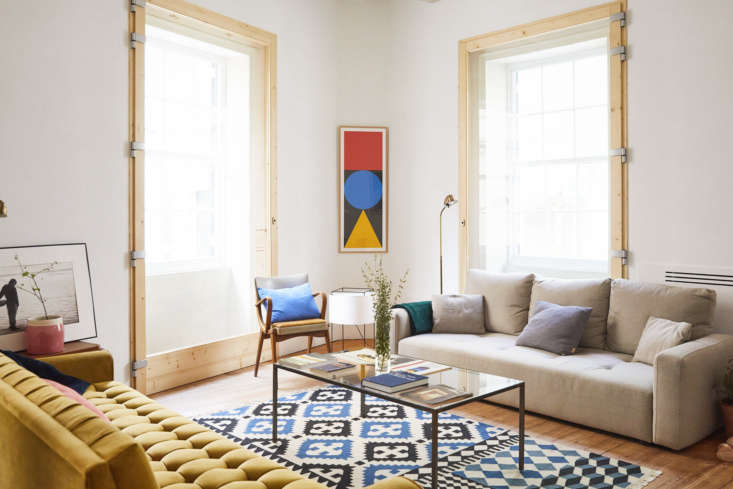








N.B.: The third hotel from Ignasi and Stéphanie is called Hotel Petit Maó, situated around the corner from Hevresac in Maó, Menorca.
For more Menorcan design see our posts:
- The All-Vintage Renovation by Quintana Partners in Menorca, Spain
- Casa Telmo in Menorca, with Rooms Inspired by a World Traveler
And on Gardenista:
- Menorcan Muse: Lessons from the Labyrinth in an Ancient Quarry
- Hike of the Week: Camino de Cavalls, Menorca
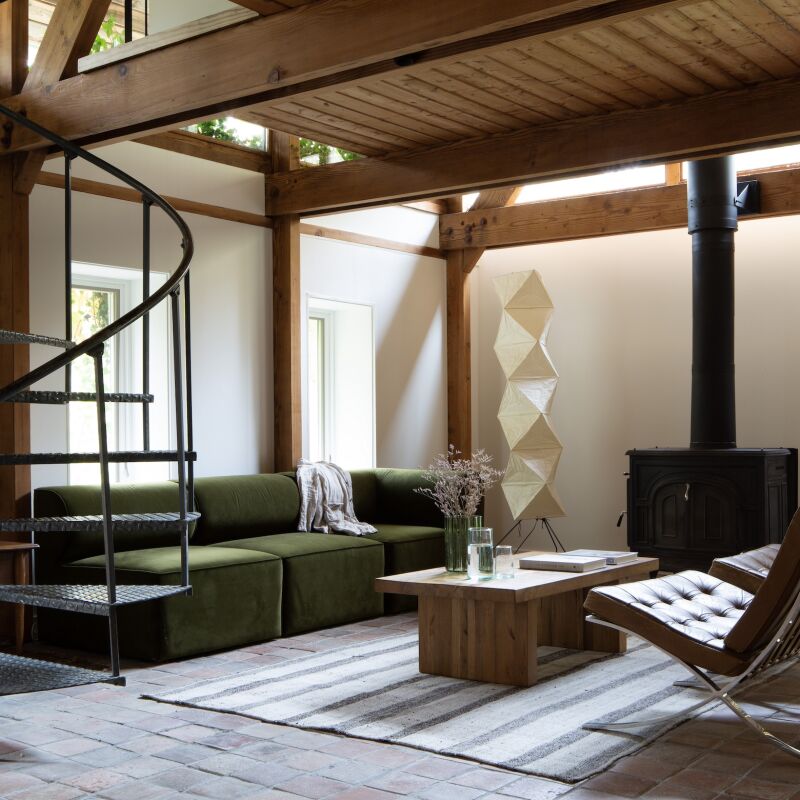
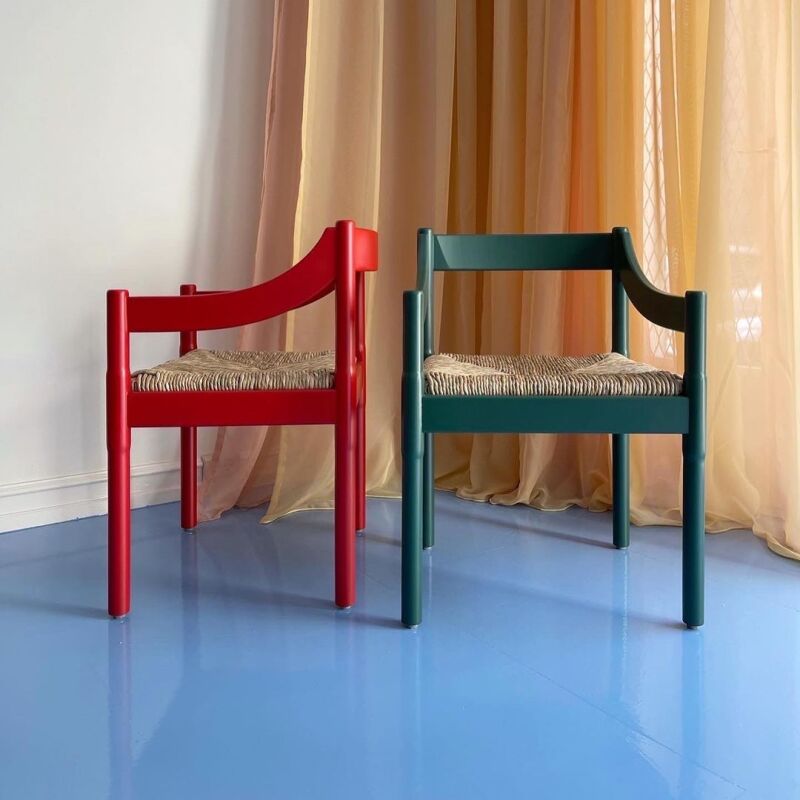


Have a Question or Comment About This Post?
Join the conversation