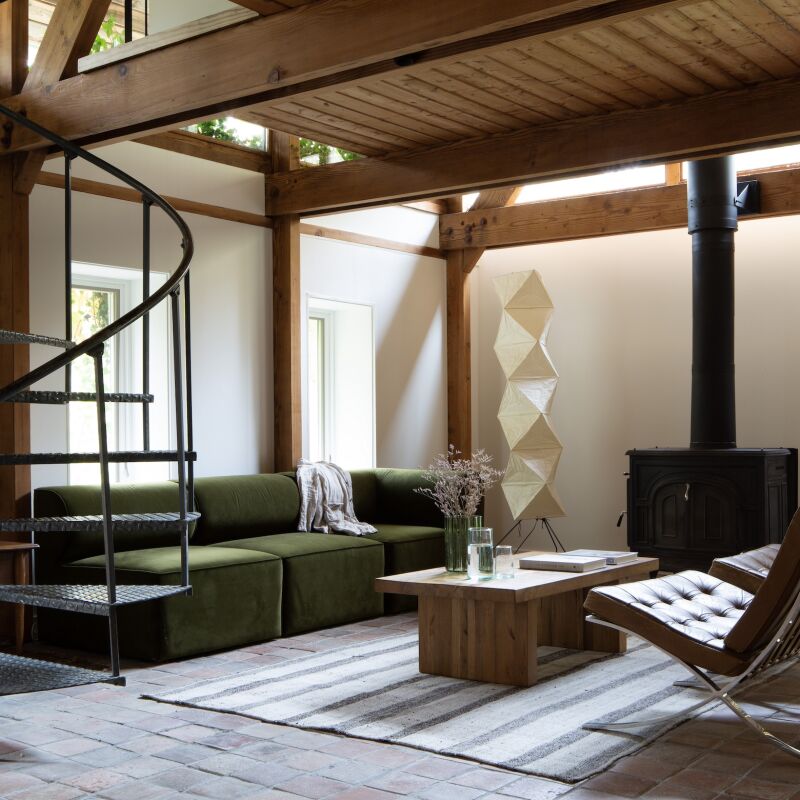On the rugged coast of Scotland’s Isle of Mull, a small stone cottage sits just feet from the chilly water. The old bothy was a fisherman’s refuge and a sheep pen before it was purchased by Peter Harford-Cross’s family, who used it as a camping-style accommodation for years. Recently, though, the architect and his partner Rachel turned the semi-derelict structure into a cozy seaside getaway—while maintaining its original charm.
The duo, also known as Harford-Cross Architects, were careful to preserve the existing windows and pitched roof that Peter’s uncle installed in the 1980s—then infused the interior with modest contemporary comforts. “Our approach was fairly minimal,” says Rachel. “We needed surfaces that were hard-wearing and robust because of the location. There’s an element of the stone that we’ve kept and painted, but we’ve lined out the walls in durable plywood where it was necessary to provide improved thermal quality. Hopefully it has longevity and visual warmth, too.”
When it came to furniture and fittings, the couple reused and recycled as much as possible, reflecting the make-do-and-mend spirit of the island and of Peter’s grandmother, who once lived there. Nearly everything was bought on eBay or from local vintage shops. “Even though it was all secondhand and relatively inexpensive, we sourced the pieces quite carefully,” Rachel says. “It was about having a little bit of respect for the property. We chose fine pieces with their own inherent character.”
Let’s take a tour.
Photography by Alexander Baxter, courtesy of Harford-Cross Architects.













For more on the project, head to The Modern House.
And for a look inside similar efficient, rugged cottages, see:
- A Scottish Stone House with a Minimalist Soul (Available for Let)
- House Call: At Home in an Irish Stone Cottage with Superfolk
- Ca’Giovanni: An Architect’s (Gentle) Renovation of His Great-Grandfather’s Work
N.B.: This story originally appeared on April 29, 2024 and has been updated.








Have a Question or Comment About This Post?
Join the conversation