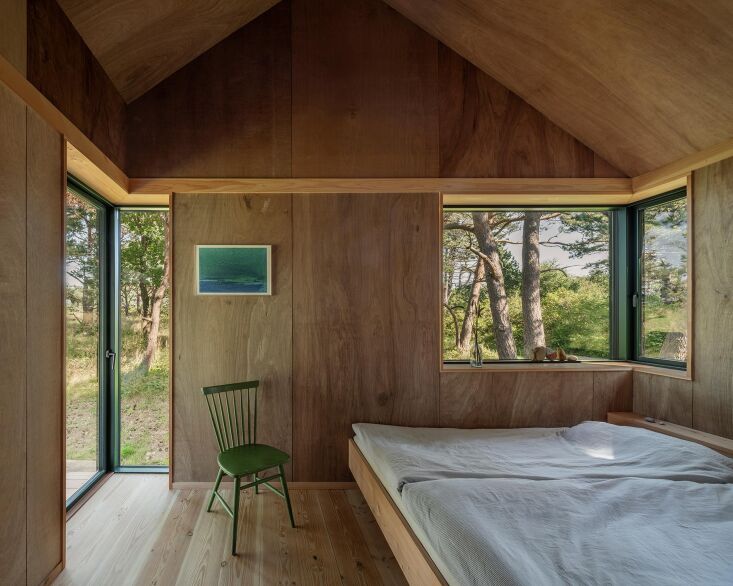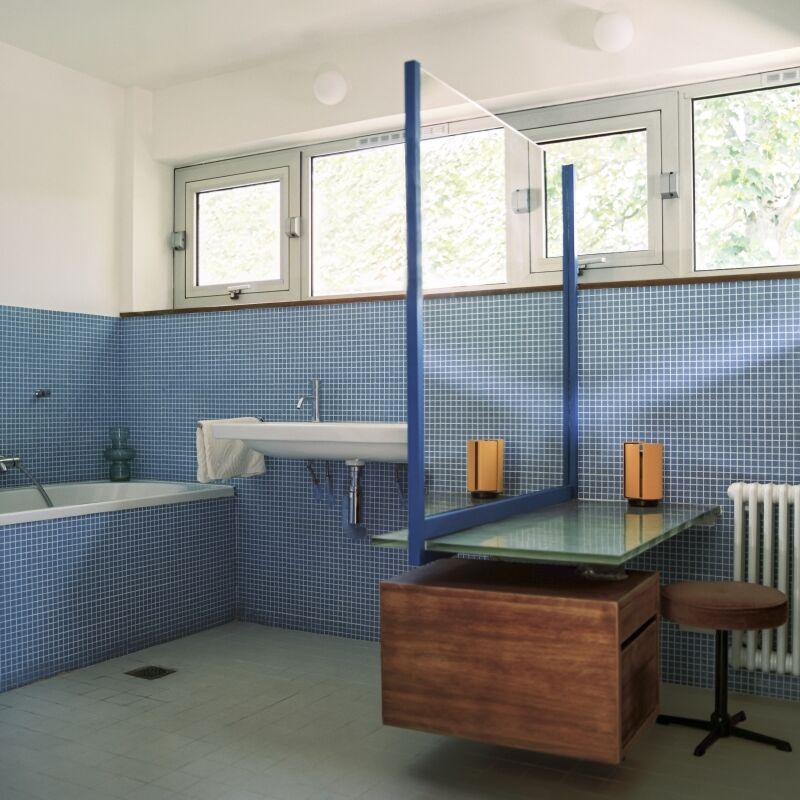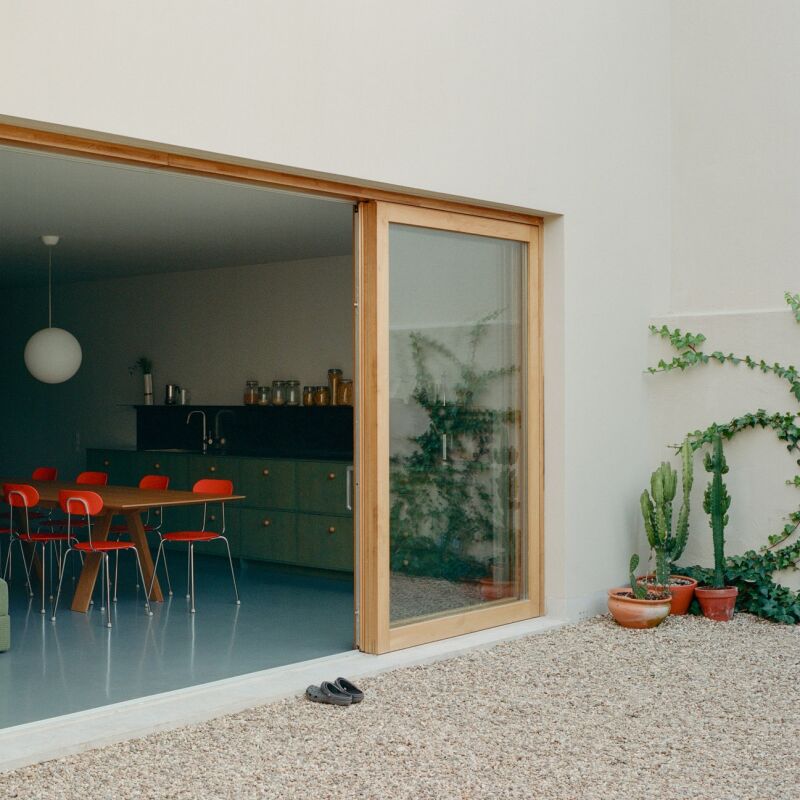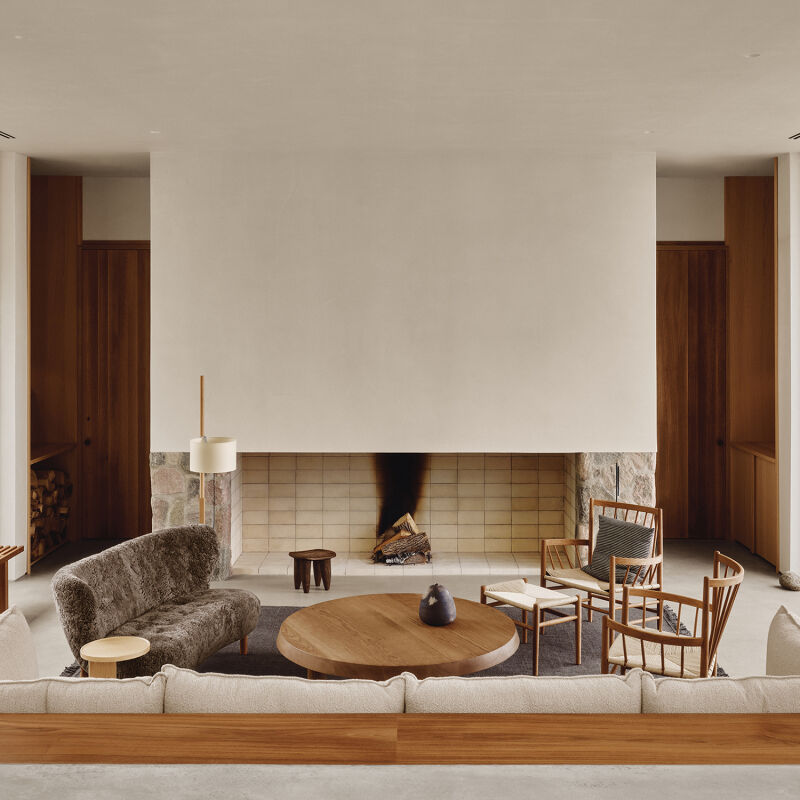Not much can stop me mid-scroll these days, but it was love at first sight—and okay, maybe a touch of house envy—when I spotted this trim wooden house on Instagram. The work of Copenhagen-based Peter Kjær Arkitekter, the House Between the Trees is a celebration of Scandinavian wood and clean, gentle treatments. Turns out, it’s also an earth-minded structure designed to minimize the need for concrete. Join us for a look around:
Photography by James Silverman, courtesy of Peter Kjær Arkitekter.

Invisible but impactful: the structure underneath that uses minimal concrete. “Foundations and ground cover typically make up 50 percent of the climate footprint over 50 years on one-story wooden houses, and we have a lot of focus on minimizing this,” the architects write. Building on stilts, rather than a solid concrete foundation, is often a workaround, but “especially in holiday home areas, height restrictions can make it difficult to build on stilts,” they note. Instead, “the House Between the Trees is founded directly on the ground but with a minimized use of concrete: the foundation is screwed piles with an edge casting of concrete with wooden formwork. The extent of concrete is therefore a fraction of a traditional foundation.” It’s a not-s0-small detail done collaboration with contractor MBA Byg and structural engineers Regnestuen (now, sadly, closed).









More Scandinavian wood-clad spaces we love:
- Saltviga House: A Coastal Norway Home Built (Almost) Entirely With Dinesen Flooring Scraps
- The Dinesen Family House: A Historic Renovation for Danish Design Royalty
- Femte Til Venstre: A Danish Couple’s Thoughtfully Appointed 1927 Townhouse in Copenhagen




Have a Question or Comment About This Post?
Join the conversation (0)