Having a backyard in Brooklyn is a rarity in the best of times. The young family of three who bought this 1899 townhouse in Bed-Stuy a year ago knew they wanted to link indoors to out—but they could never have anticipated how grateful they’d be feeling right now for access to their own patch of greenery.
The interior had been given an inexpensive once-over by a developer, but the new owners felt there was much room for improvement. They hired James Veal and Christine Stucker of husband-and-wife architecture and interior design studio Stewart-Schafer to step in and reimagine what could be. A wide-open, Scandi-accented, blonde-wood kitchen with window wall–and direct link to the garden—is now the star attraction (and the family’s saving grace during these unimagined days). Join us for a tour.
Photography courtesy of Stewart-Schafer.


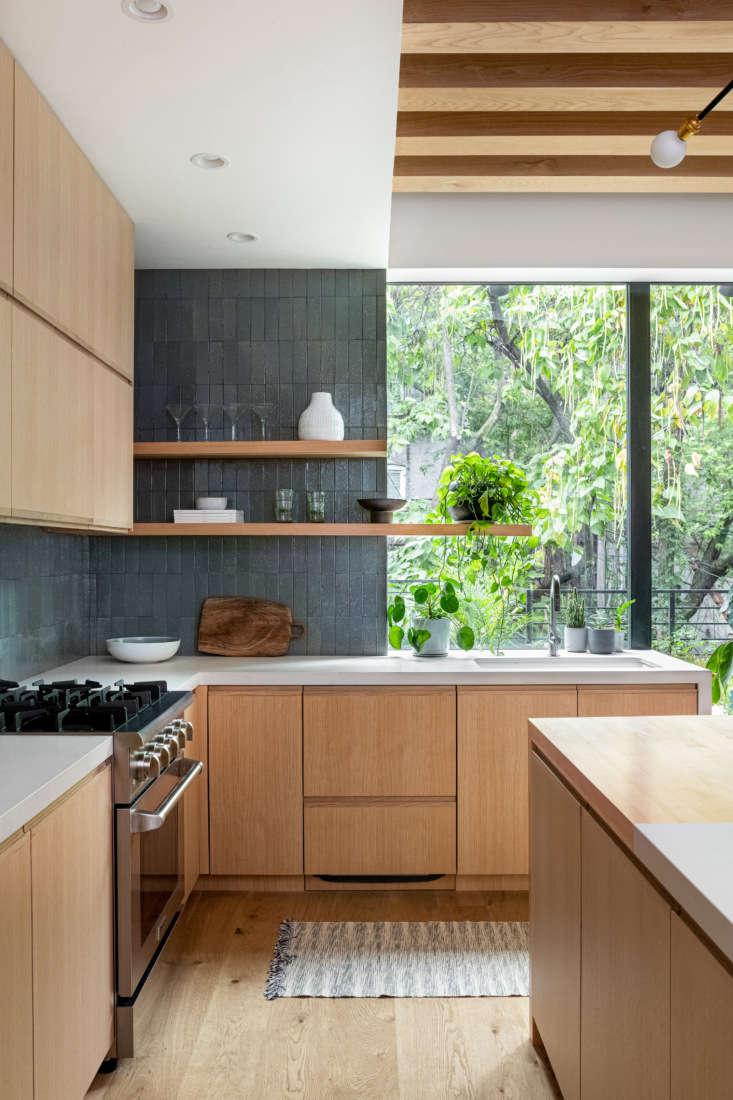

The pale wood is echoed above and below: “We made the space feel bigger and brighter by opening up the ceiling and inserting custom wood beams that add to the Nordic feel,” says the designers. The new wide-plank wood flooring is from Sawyer Mason.




The two-seat bench is the Originals Loveseat by Ercol, available from DWR.

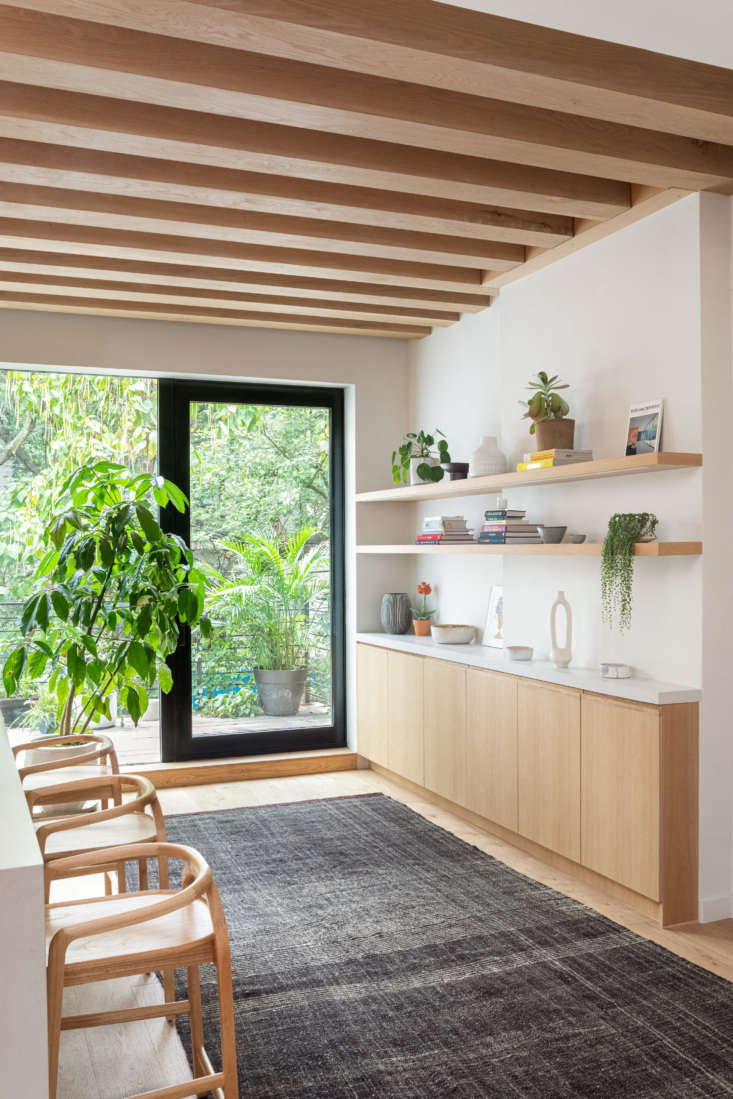

Here are three other kitchen remodels oriented to the garden:
- A Modern Farmhouse Kitchen in SF (Before and After)
- A Garden Kitchen in a Melbourne Row House
- Steal This Look: The Endless Summer Kitchen
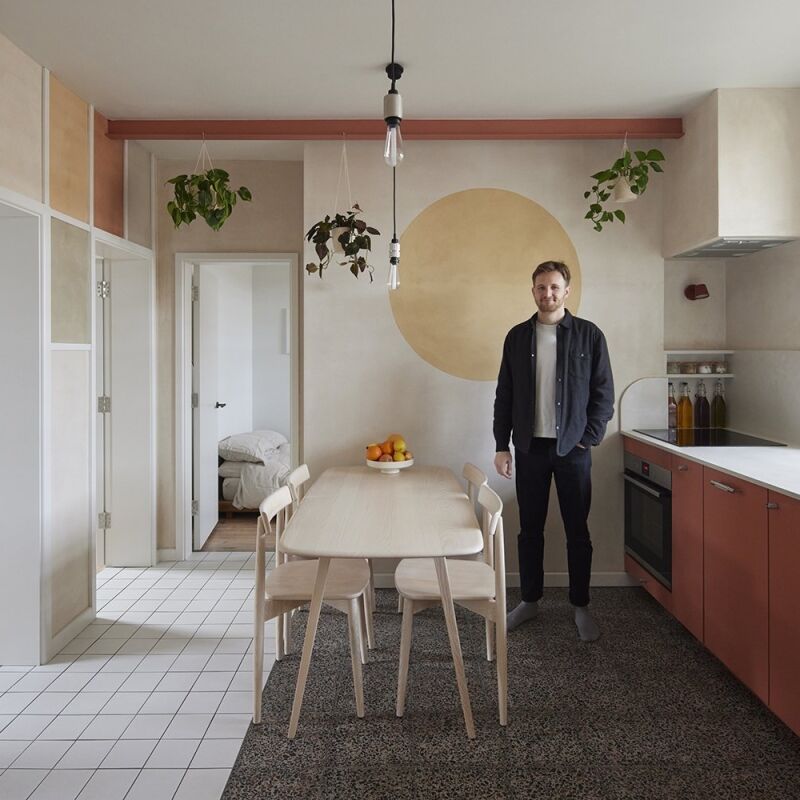
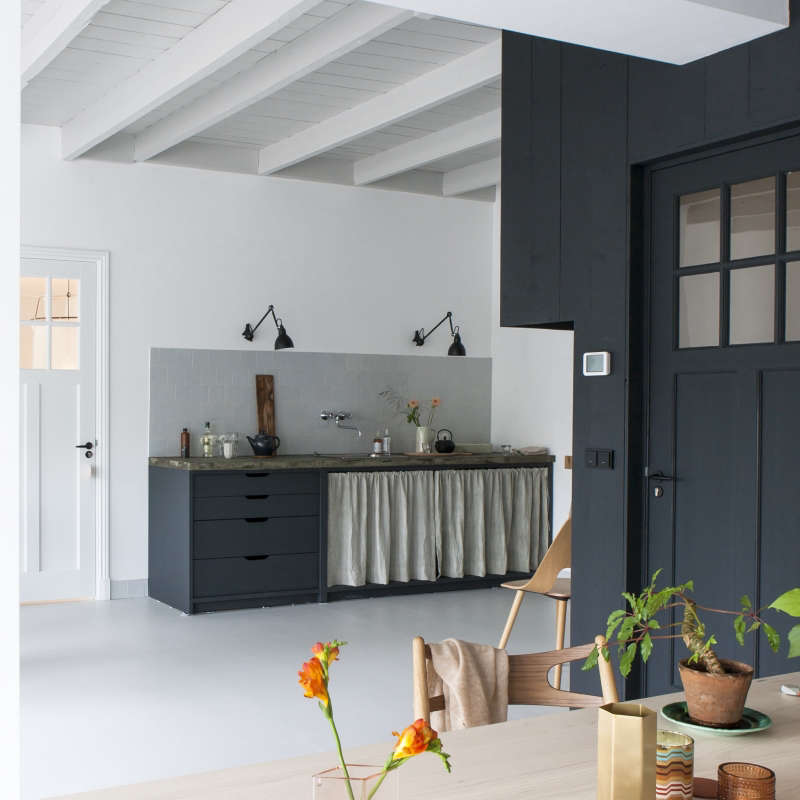
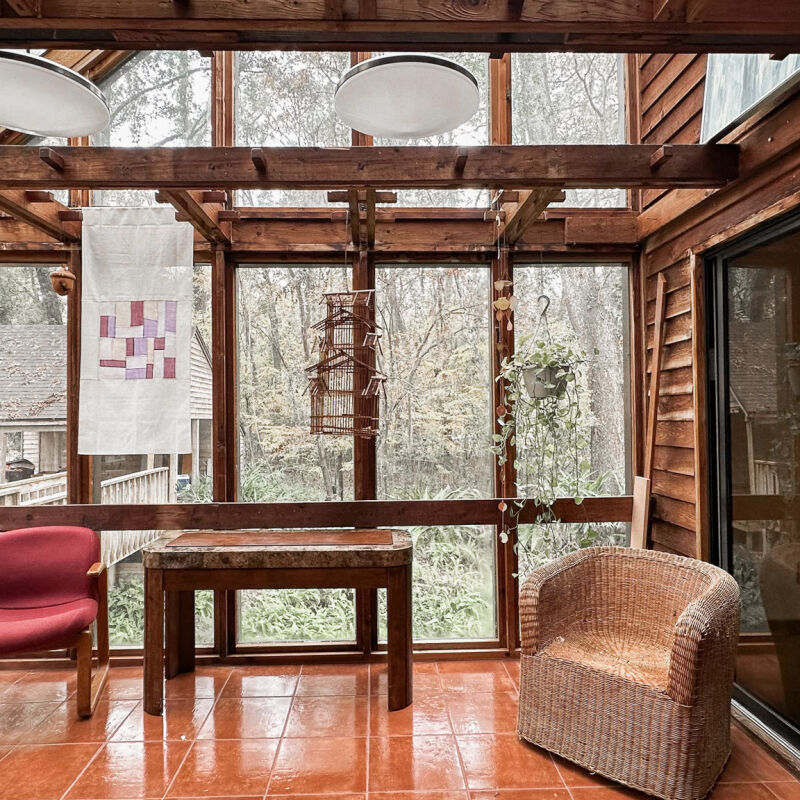

Have a Question or Comment About This Post?
Join the conversation (4)