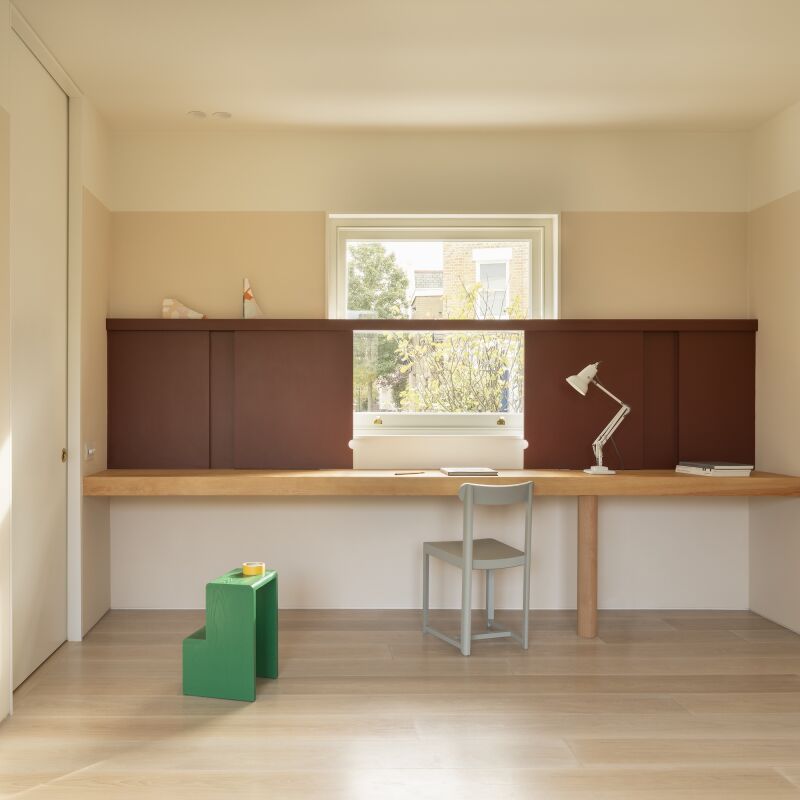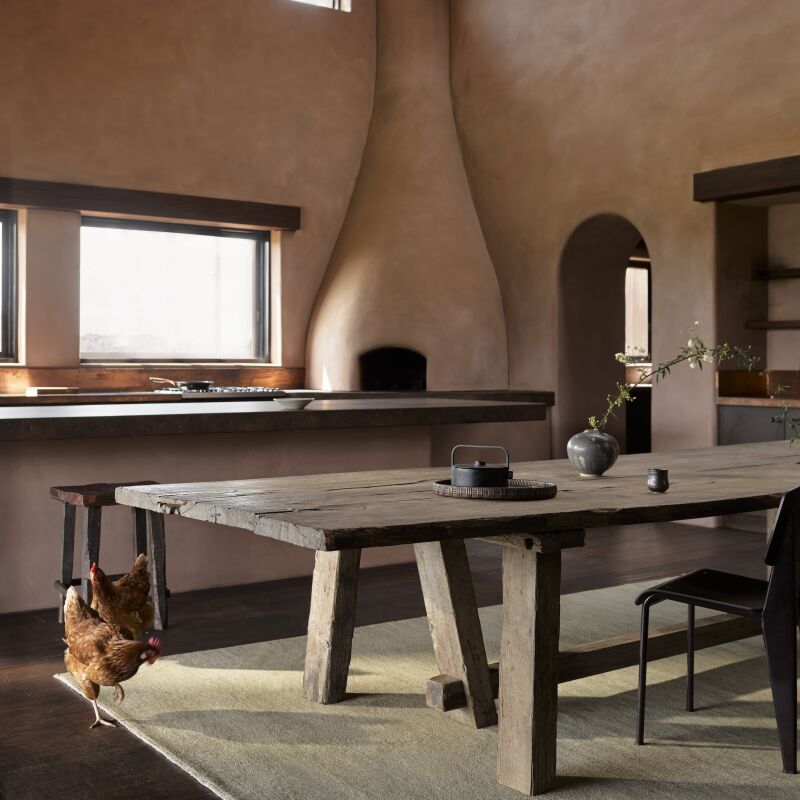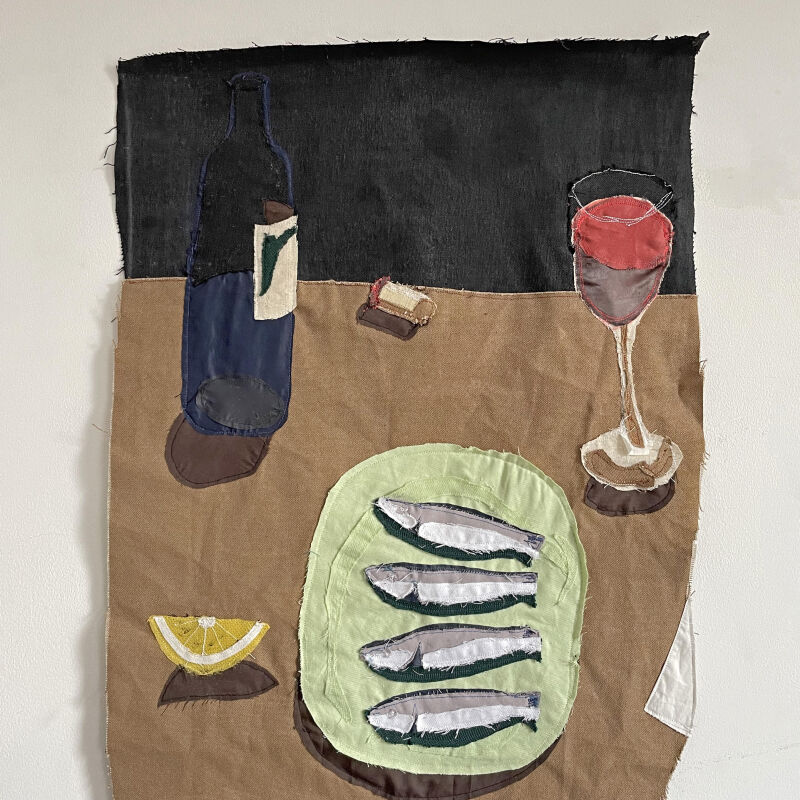It’s been at least a few centuries since the saltbox qualified as cutting edge. A familiar house style in New England and the Eastern Townships of Canada, the wooden structures, identifiable by their sloping roofs, typically have two stories in the front and one in the back; they take their name from the lidded wood containers of salt that used to hang near hearths to stay dry. When Francis Labrecque, lead architect at L’Abri in Montreal, was asked by a family of four to design their main residence on a mountainside in Québec, the commission came with two key stipulations: the owners wanted an eco-friendly, “high-performance house,” and construction rules in the area called for a “country style”—which is how the saltbox became a contender.
After two years of intensive research, the L’Abri team of four architects, in collaboration with sustainable building contractor Construction Rocket and several Passive House specialists, went ahead with an eye-opening plan: using primarily local hardware store materials, they built a 3,100 square-foot dwelling that has since received both Passive House and LEED Platinum certifications (translation: it meets a very long list of requirements for ultra-energy efficiency). And they made it in the guise of a modern salt box: “our strategy was to tell a story with the house without falling into fake old,” says Labrecque.
Photography by Raphaël Thibodeau, courtesy of L’Abri.

Like most saltboxes, it has a gabled roof in the main section and a pitched roof in the lower section, which contains a spacious, L-shaped living area with a garage and a workroom underneath.

The roof is standing seam metal; the above-grade wall and roof are insulated with cellulose made from recycled paper and cardboard. The retaining walls are built from excavated stone and the driveway is lined with gravel.

The architects hope the house serves as an example for others to see that it’s possible to combine design and performance. “We are convinced that a building can be both aesthetic, in harmony with its environment, and extremely efficient,” they write. Here’s how they explain the Passive House standard: “The basic principles are simple: a highly insulated and very airtight envelope, superior heat recovery of the mechanical ventilation system, and a design that optimizes the orientation and sizing of openings to promote passive heating of the building. Contrary to popular belief, these buildings are not off the grid but their energy consumption and their dependence on utilities are drastically reduced. Achieving the performance criteria of a Passive House is only possible with the close collaboration of the architect, the consultants, and the builder, which is why we favored an integrated design approach from the start.”

Above: The double-height kitchen at the center of the house has a mezzanine workspace fitted behind its top cabinets.







Floor Plans


Go to Écohabition to see a five-part video series on the design and building of L’Abri’s Saltbox Passive House.
More passive houses:
- Remodeling 101: A Passive House Primer, Ultra-Energy Efficiency Edition
- Head for the Hills: Two Architects Design Their Own Passive House, VIPP Kitchen Included
- The Architect Is In: A Rural Barn Transformed for Modern Living






Have a Question or Comment About This Post?
Join the conversation (11)