The slender tower that spans the block between Allen and Orchard streets on NYC’s Lower East Side is a recent build designed to fit in, and, in typical New Yorker fashion, to make a style statement. The building is set on an in-fill lot with an extremely narrow footprint, and architects Matthew Grzywinski and Amador Pons of Grzywinski & Pons responded to the spatial challenge by designing a two-faced structure: a skinny, 10-story tower with a louvered crown on the Allen Street side, the wider of the two thoroughfares, and an adjoining but low-impact five-story volume on narrow Orchard Street.
On the interior, grit meets grandeur: exposed girders, columns, and masonry are balanced with refined finishes and softly textured furnishings. “These are rooms in the heart of the Lower East Side, and as pampered as one might be within them, we wouldn’t want you to think you were anywhere else,” say the architects. Initially commissioned to be a collection of furnished studios and apartments, the project has since morphed into the Sago Hotel, an under-the-radar boutique lodging offering short- and long-term stays. Here’s a look at our favorite design elements.
Photography by Nicholas Worley, courtesy of Grzywinski & Pons (@mgrzywinski).
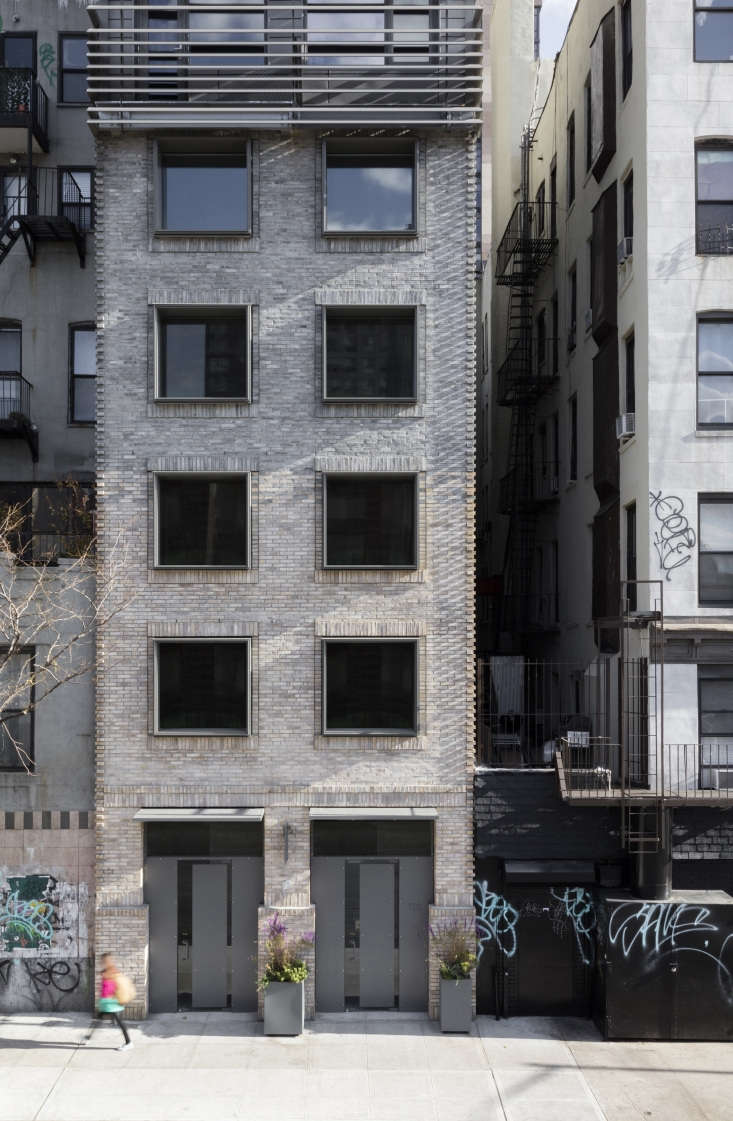
Shown here is the towering Allen Street entrance of handmade coal-fired brick with rusticated edging and zinc-clad top floors with balconies set off by a “veil of louvers.” Note that as the building rises, the bricks subtly darken in color until they’re a close match for the zinc panels.





The black-and-white floor tiles were sourced from Viva Ceramica; the metal chair is the Magis Steelwood Armchair by the Bouroullec brothers.
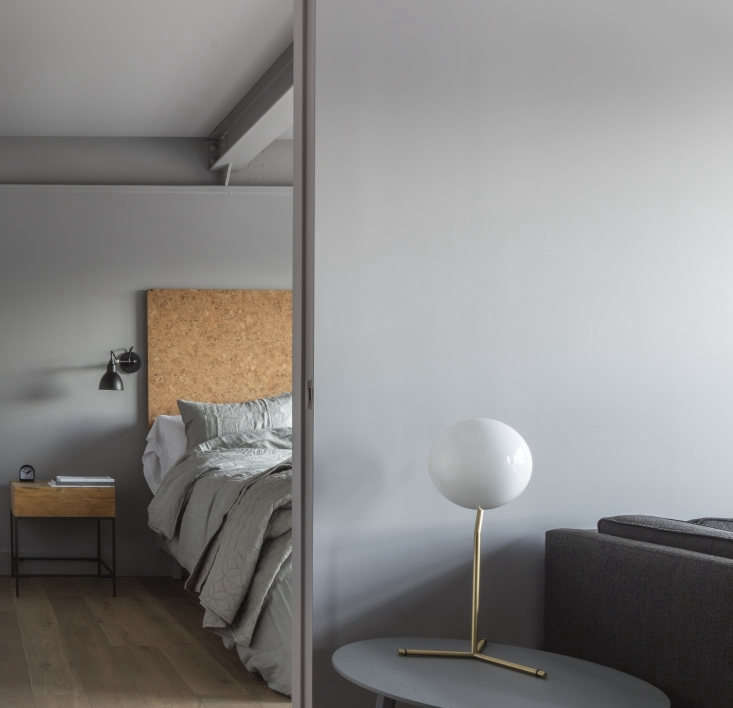

The Duravit sink has a Vola faucet. For a similar bathmat, consider DWR’s Teak Mat by Mogens Holmriis.


The rhombus floor and wall tiles here are from Mutina’s Tex by Raw Edges collection, designed to end with a sawtooth edge. See them applied in a bath below.


The headboards are Portuguese cork on an MDF base, and finishing the edges is the tricky part: “The key is to get the cork thick enough, so it can be mitered at the corners,” says Grzywinski.

Just about all of the rooms come with kitchenettes. See them at the Sago Hotel, and explore the building inside and out at Grzywinski & Pons.
Peruse our Travel Archive for more NYC hotels recommendations, including the Grzywinski & Pons-designed Boro Hotel in Long Island City.
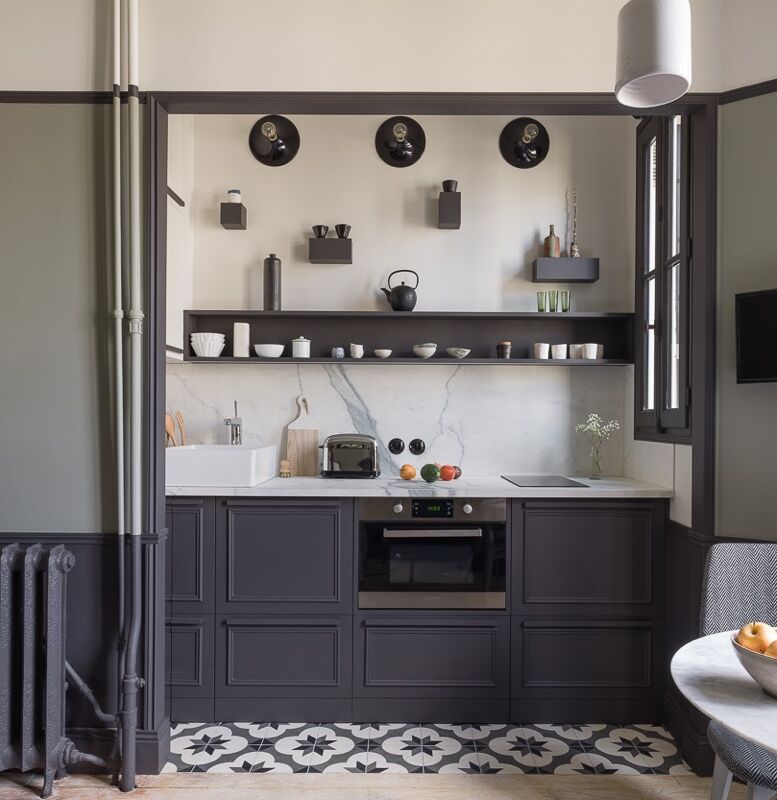
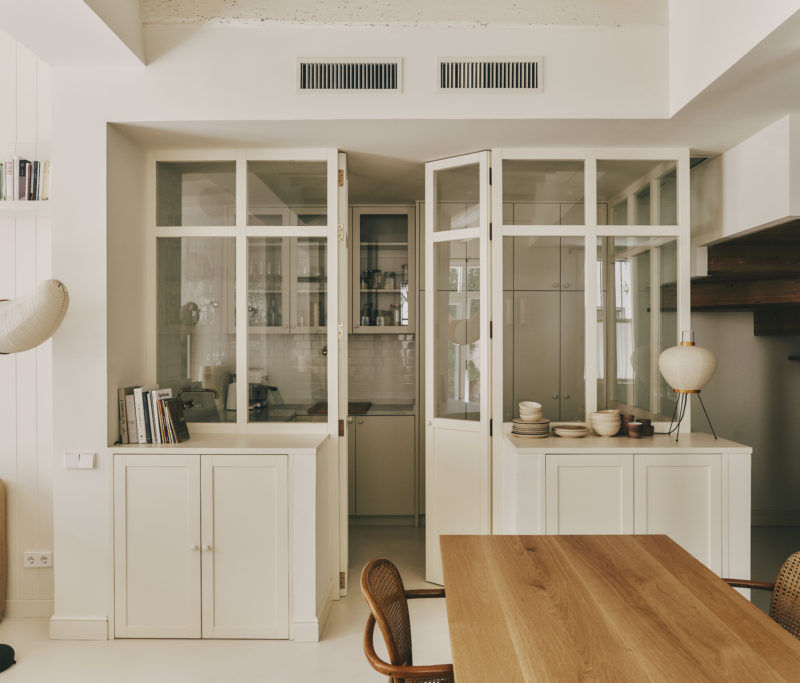
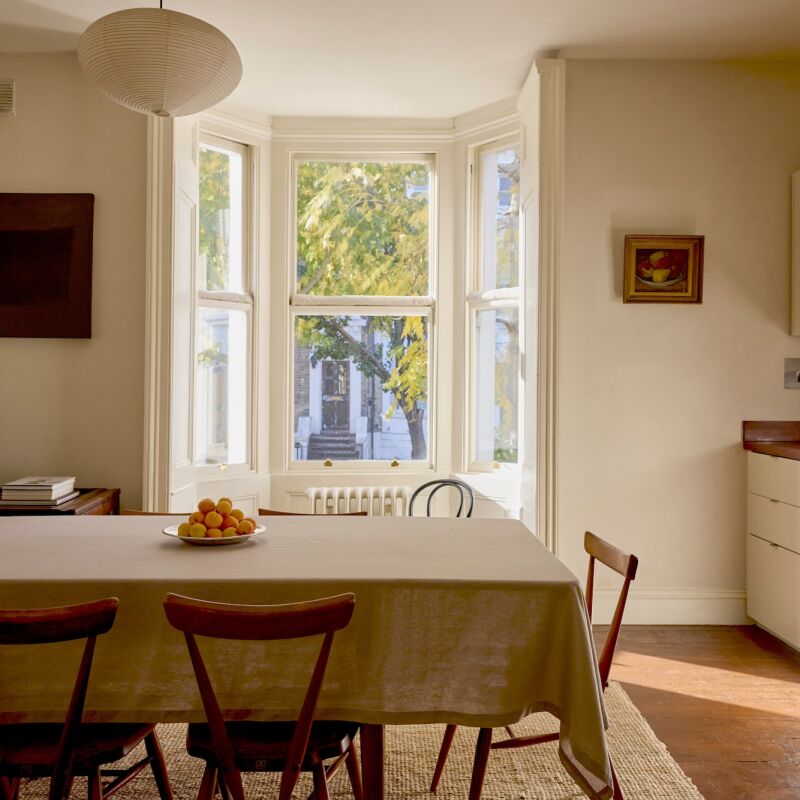

Have a Question or Comment About This Post?
Join the conversation (2)