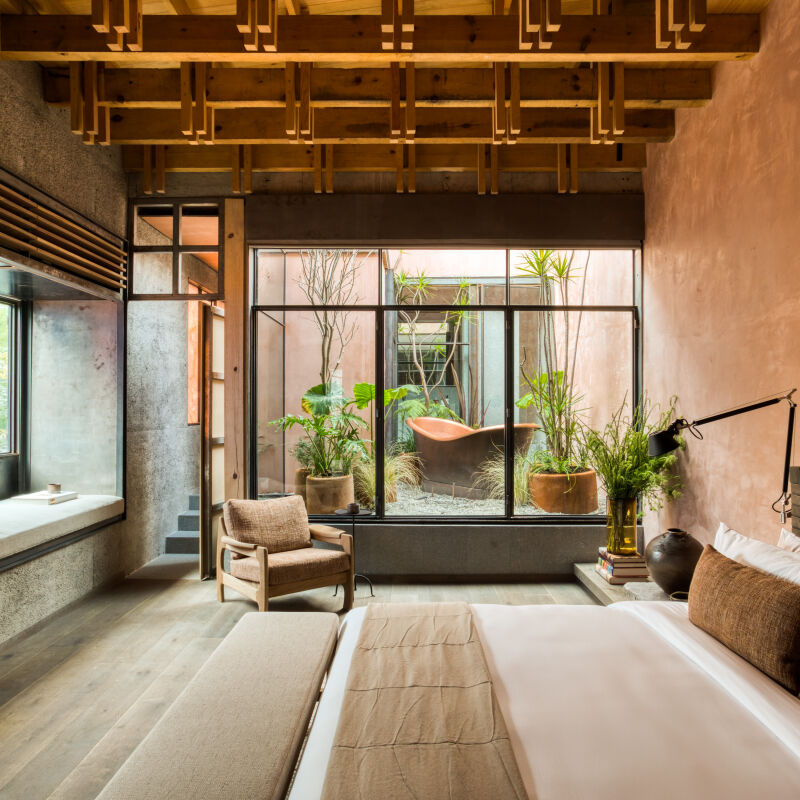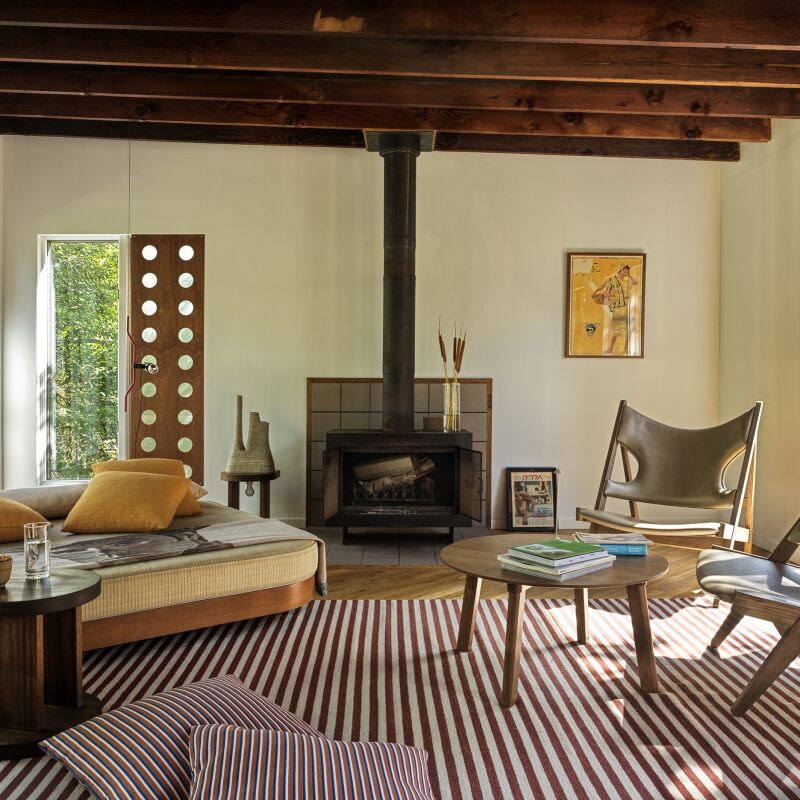When we first encountered this exceedingly clever Paris duplex by SABO project, we wondered why it had been dubbed the “Sacha Apartment.” Is that the client’s name? Was it inspired by the street address? Turns out, Sacha is the name of the clients’ beloved cat.
We should have guessed. Among the most salient features of this gut renovation, which combined two apartments into one, are the unexpected feline-sized pass-throughs carved into multiple walls on the first floor. The owners, a young couple expecting their first child at the time, wanted a home that would be kid- and cat-friendly. SABO project delivered with a thoughtful but playful design that that is truly singular.
Below, Alex Delauney, founder of the firm, which has offices in both Brooklyn and Paris, walks us through the details.
Photography by Alex Delauney, courtesy of Sabo project. Follow them on Instagram and Facebook.













For more French charm, see:
- Steal This Look: The $4K Parisian Kitchen from Two DIY Experts
- Indoor-Outdoor Living in Paris: A Windowless Warehouse Converted into a Family Loft, Central Courtyard Included
- La Vie en Rose: Inside a Costumier’s Dreamlike, DIY Maison in France




Have a Question or Comment About This Post?
Join the conversation (11)