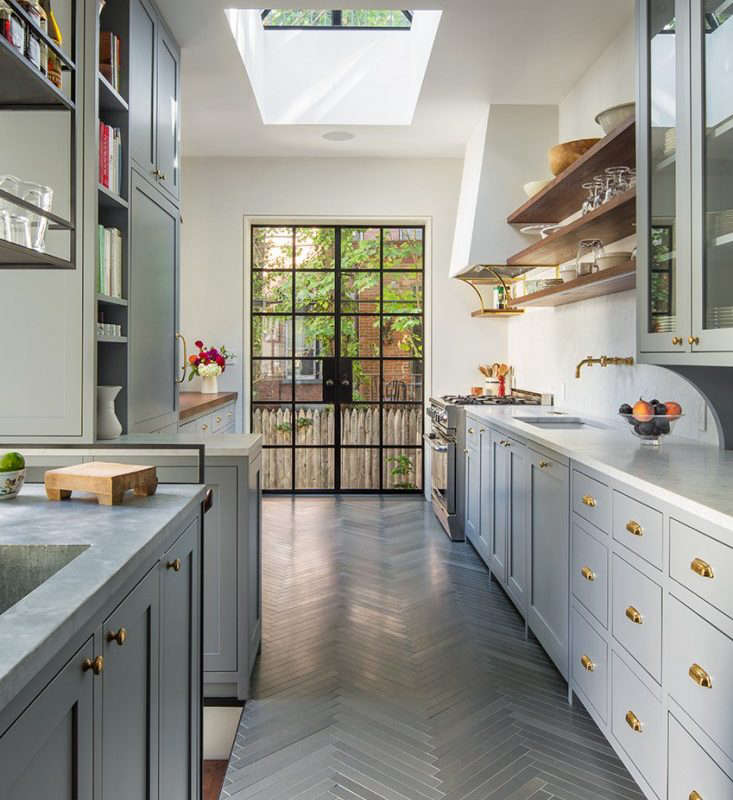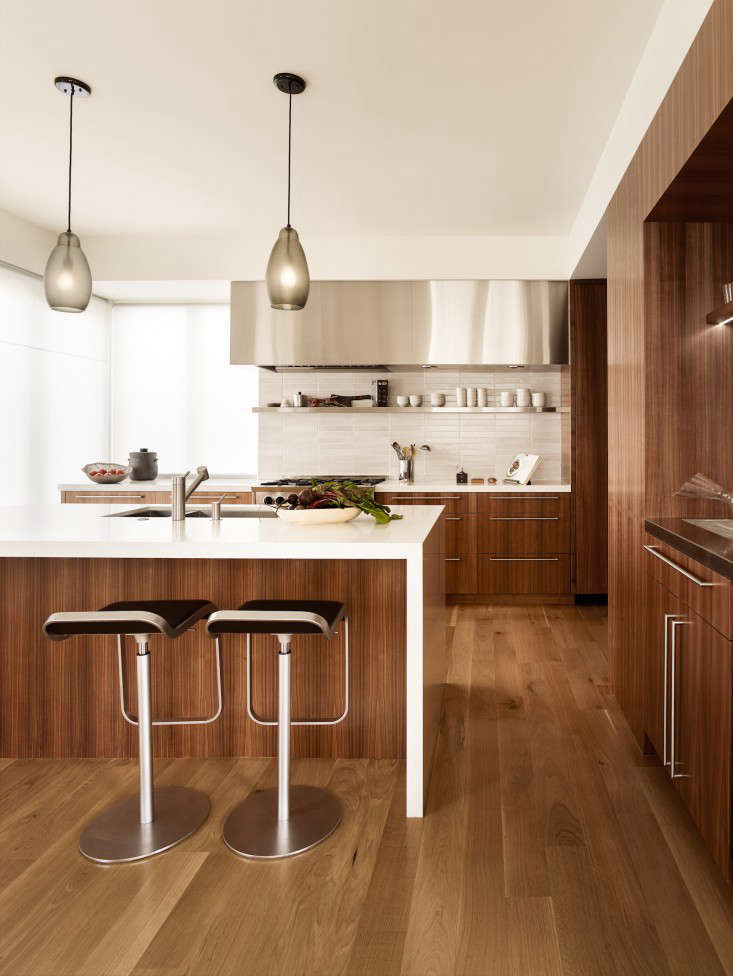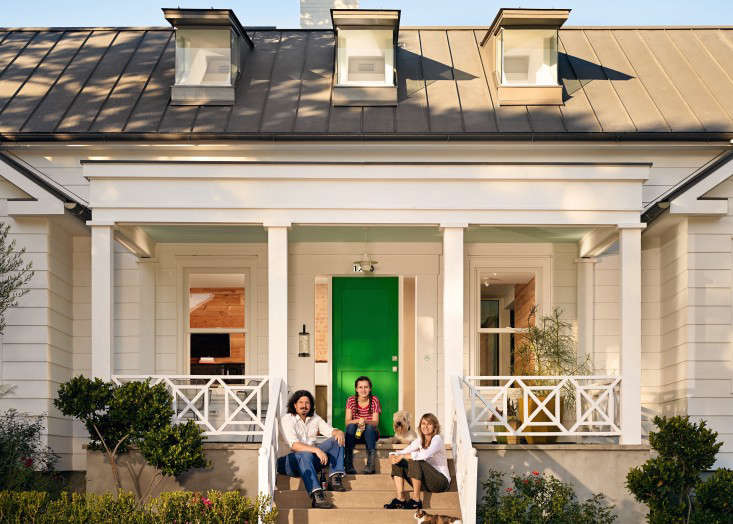Architects who assign homework? John DeForest and Brett Smith of Seattle-based DeForest Architects like their clients to participate in the designs of their own projects; this week, they take us through their “client-inspired design” of a lakeside cabin. For the next 48 hours, DeForest and Smith are available to answer your queries; leave your questions in the comments section below.
Realizing architectural dreams can be a loaded prospect. DeForest Architects (a member of the Remodelista Architect/Designer Directory) take a fresh perspective; they describe themselves as “personal guides to great adventures in design. We put our clients at ease so they will contribute and collaborate,“ says DeForest.
For this project, a couple with grown children wanted to create a family vacation getaway on a hillside side in Lake Wenatchee, Washington. The DeForest homework assignment? A series of activities which enabled the design team and the clients to work together to identify the core values of the project. A subsequent series of hands-on model workshops, mockups, and walkthroughs on site contributed to the design process. Judging the results, we’re assuming DeForest Architects awarded their clients high grades for their efforts.
Unless otherwise noted, photographs via DeForest Architects.

Above: The cabin is sited on a slope that leads to the lake.

Above: Blackened steel was used for the fireplace surround. The benches on the sides have been detailed as sleeping alcoves and are used to accommodate extra guests. Photograph by Ben Benschneider.

Above: The double-height living area is lined with western red cedar on the walls and the ceiling while the glulam beams are made from Douglas fir. Porcelain tiles run through the entire space. Photograph by Ben Benschneider.

Above: A screened porch with fireplace. Photograph by Ben Benschneider.

Above: The single kitchen opens into the double-height dining room. The clients wanted a low-maintenance house, and all finishes were selected accordingly. The kitchen cabinets are made of a local Douglas fir veneer and the countertops and backsplash are made of Caesarstone.

Above: While the architects used a custom red oak handrail, the metal railings were selected from a semi-custom stock.

Above: A secret bookcase reveals a media room/guest room.

Above: The architects used perspective sketches to illustrate design intent.

Above: The expression of the cabin on the sloping site is integrated into the surrounding landscape.

Above: One of the many models used in the design process illustrates the relationships of the buildings to the site.

Above: The client wanted the entrance of the cabin to resemble a rest stop on a hiking trail; a place to pause and admire the views.

Above: Actively participating in the DeForest rules of engagement, the client produced this diagram, which set the tone for the project.

Above: A hands-on model workshop allows clients to actively engage in the space planning of their projects. See In the Studio to learn more about the DeForest client design program. Good news for Northern Californians: DeForest Architects recently opened an office in Lake Tahoe.

Above: Can you spot the architects? Hint: they are neither sitting nor drawing.




Have a Question or Comment About This Post?
Join the conversation (32)