Since we first featured their Ping Pong House a year ago, I’ve been pulled again and again to the website of Studio Strato, the Rome-based firm of architects Vincenzo Tattolo and Martino Fraschetti. The duo have a way of making spaces feel playful but serene, artful and sculptural, even poetic, but wholly livable, and with masterful doses of color.
Recently I fell for their “Tuscan Red House”: a twentieth-century building in the Testaccio district of Rome that the firm renovated for a young couple—a freelancer and a creative—and their kids. The project was completed a few years back but—with its retro tiled kitchen floor, palette of rusts and blues, and unexpected uses of paint—feels completely Autumn 2019.
Join us for a look.
Photography by Serena Eller, courtesy of Mondadori and Studio Strato.
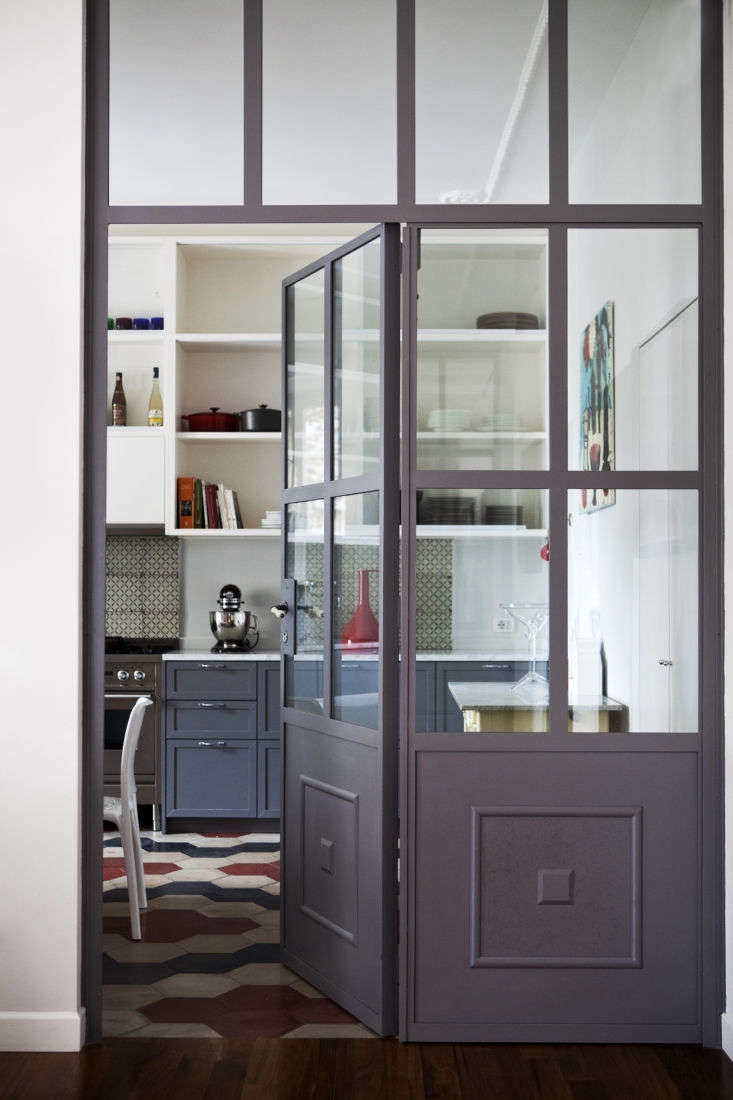










Take a look at a few more favorite projects in Rome:
- Ping Pong House: An Architect’s Own Playful but Serene 19th-Century House in Rome
- A Modern Masseria in Puglia with Traditional Influences
- La Dolce Vita: A Restored 17th Century Convent in Italy
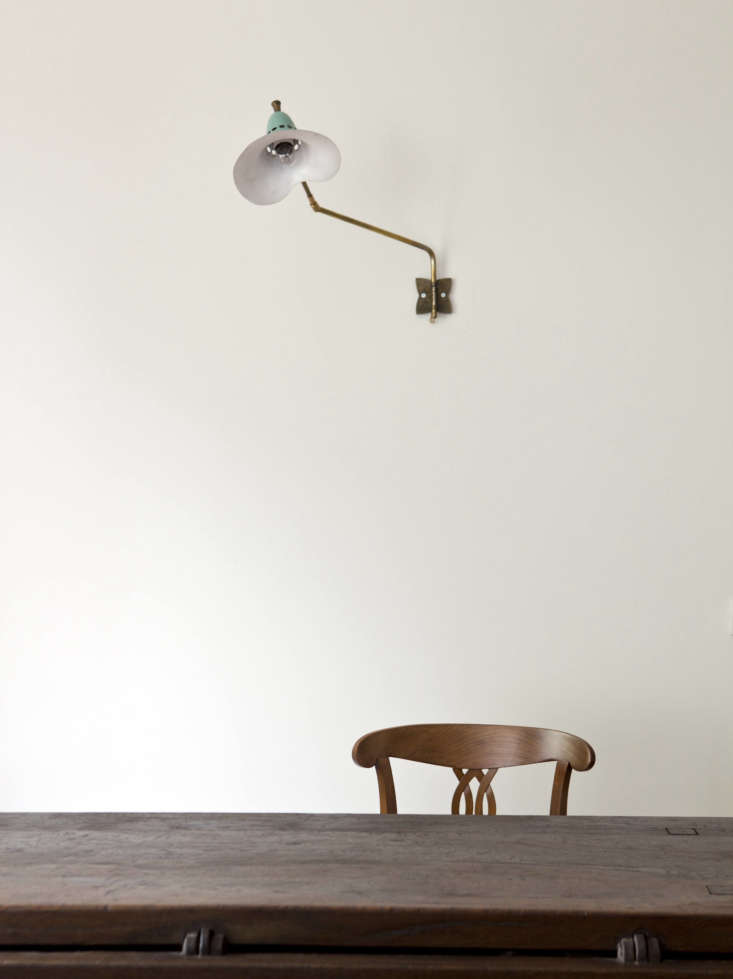
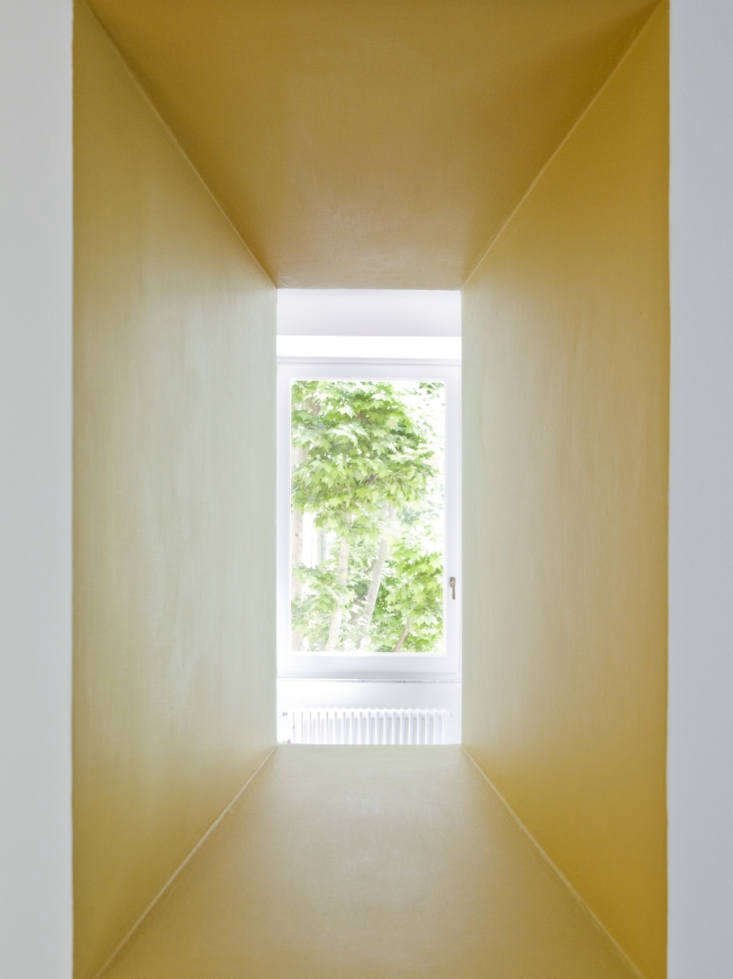
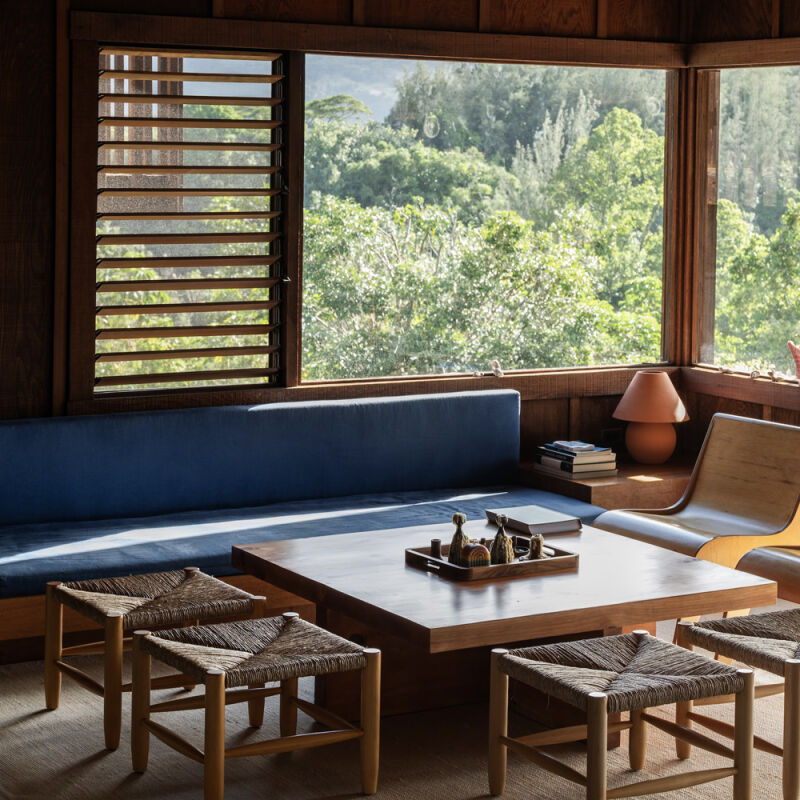

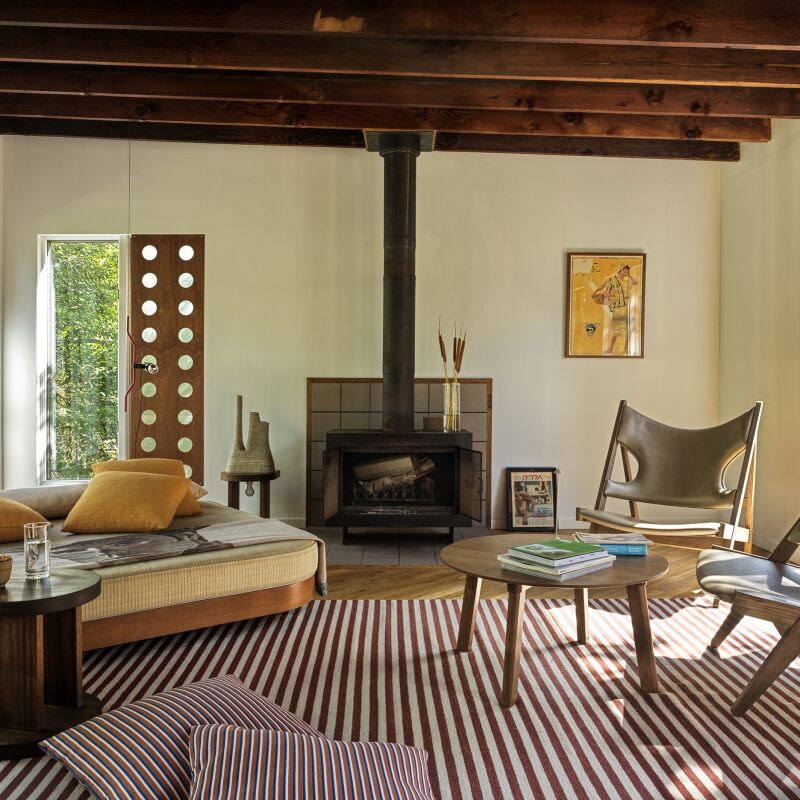

Have a Question or Comment About This Post?
Join the conversation (0)