Lately I’ve been admiring the truly old-world interiors by Brooklyn-based firm Ridge House: Their projects are what I imagine spaces might have looked like a century and a half back, not with a kitchen but with a scullery, where the inhabitants would carry a candle to bed—and perhaps have a brass bed warmer to heat the covers before getting in.
Today, we’re taking a look at their dark-hued Cameron Residence project, a late Victorian, Queen Anne-style house in Omaha, Nebraska, that dates to 1895.
“Ridge House projects are largely inspired by context, meant to tell the story of a given site,” says architect and designer Lauren Lochry, who, with Jeff Gillway, is co-principal of Ridge House. “For this house, the neo-Gothic architectural language leant a dramatic atmosphere—and a romanticism of when the interior was once shadowy light, before electricity.”
The house was purchased by Jeff himself, who, Lauren says, “grew up as a sixth-generation Nebraskan.” Before they began work, the pair dug deep into the house’s history to better understand how to preserve it. “The architect was Joseph Dietrick of the Omaha firm Dietrick and Guth,” explains Lauren. “Based on our research, this home and the house next door were originally built for a pioneer in the meatpacking industry in Nebraska”: Daniel Cameron, a businessman and inventor. “This neighborhood once held the Nebraska cattle yards, where a majority of the nation’s beef was managed.”
With an understanding of the backstory, Jeff and Lauren set about “taking part in the historic preservation process while simultaneously introducing contemporary interventions,” as they say. In order to make the project feasible financially, the duo also parceled the three-story house into three separate apartments. “This has allowed us to share the story and charm of this place with others,” says Lauren. “We feel strongly about preservation as a means to protect for future generations,” and as a method of sustainability, too.
And preserved it they did—from the dark, detailed moulding in every room, literally down to the hardware. Only one doorknob was sourced from salvage—the rest are the original brass fittings from the 1890s, painstakingly restored. “The hardware original to the home includes doorbells, knobs, rosettes, keyhole plates, mortise locks, latches, pulls,” says Lauren. “Many had been painted over with a thickness that alluded to a 130 year span. We went through a rigorous process of removing each piece, heating in a crockpot, then scrubbing with a stiff nylon bristle brush. Revealing the intricacy of each piece was a highlight for us. The detail is very impressive, and even the relatively unseen backs of items featured ornate decorative motifs.”
The same could be said of the finished project itself: old-world, exquisitely detailed, and restored with an impeccable hand in every corner. Join us for a look.
Photography by Sara Smith Photography, courtesy of Ridge House.

The Akari VB-13C from the Akari Light Sculptures by Noguchi hangs in the main stairway. “We purchased this piece in the Noguchi Museum, one of our favorite places in New York,” adds Lauren. “We were particularly drawn to the oddity and asymmetry of this shape.”

“Lantern light fixtures became a recurring element within this project,” adds Lauren; their “minimalism, delicacy, and brightness was an important singular move to balance the darker overall atmosphere. The rounded forms also complement the circular ceiling medallion, which were original to the house for gas lighting and hide the abandoned gas lines that remain in the walls. This was before the invention of modern wall switches,” she adds. “Therefore, all lights in the house had to be switched on and off at the source. We kept this detail with original switches when possible to engage visitors in this history.”
The fireplace is an “ornate Queen Anne style Neo-Gothic mantle,” says Lauren, also original. “It is hand-carved wood with an ebonized black stain. This piece was a restoration effort for us. We regrouted the original tiles that were imported from Italy and matched the original stain for touch-ups where needed.”

“Each door, passageway, and window has custom millwork with matching ornamental framing motifs,” says Lauren. The doors also feature framed transom windows that can be opened and closed with brass fixtures.” Of special note are the pocket doors, “one of which is a single 8-foot-wide door. The large counterweight in the wall allows the door to easily open with one finger. The original door pull and lock are mortised into the jamb and operate with the push of a button. It feels poetic as to the amount of time that must have been attributed to the woodworking here.”


The dining room is painted in Iron Ore by Sherwin Williams. “The original carpentry is largely dominant in the space,” says Lauren. “The redwood has cool/dark color properties, which we complemented and contrasted with paints that are similarly dark in value and differently warm in hue. This allows the woodwork to be harmonious within the overall space but also distinct.”




The reimagined butler’s pantry is painted in Downing Stone by Sherwin Williams, and “the sconce fixture was purchased from a local homeowner, made [using] raku, a Japanese ceramic technique,” says Lauren.




For more on the Cameron Residence, head to Ridge House.
And for more interiors with dark but serene color palettes, peruse:
- Lundies House: A Historical Manse Converted Into a Hygge-Ready Scandi-Scot Guesthouse
- A Darkly Romantic House in Sweden by Skälsö Architects
- Trend Alert: 10 Favorite, Time-Tested Dark Green Kitchens
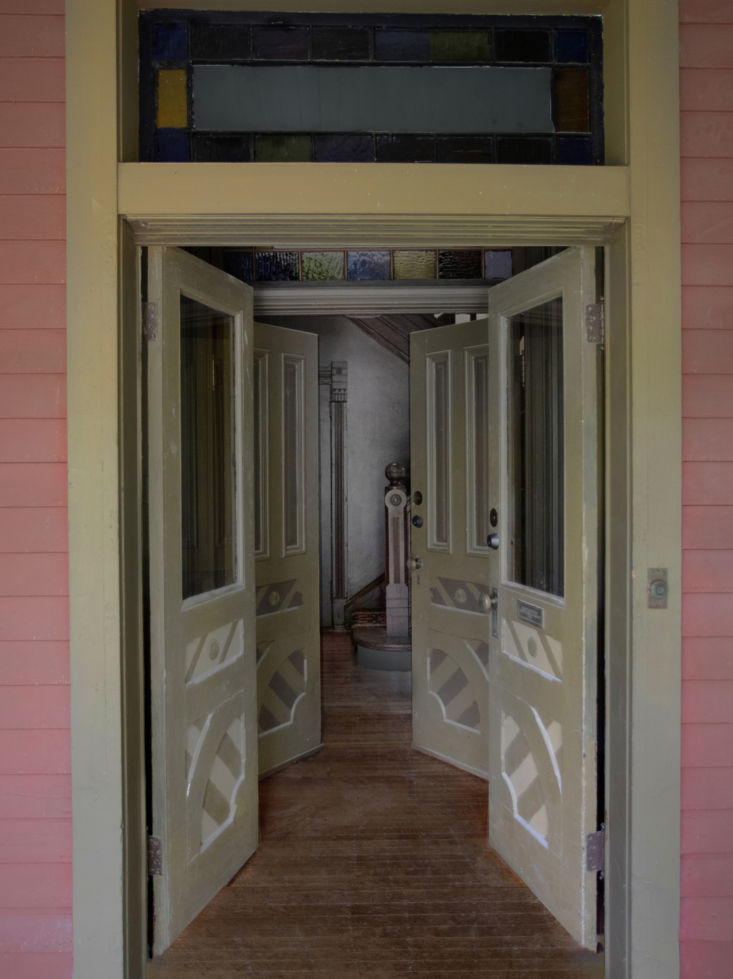
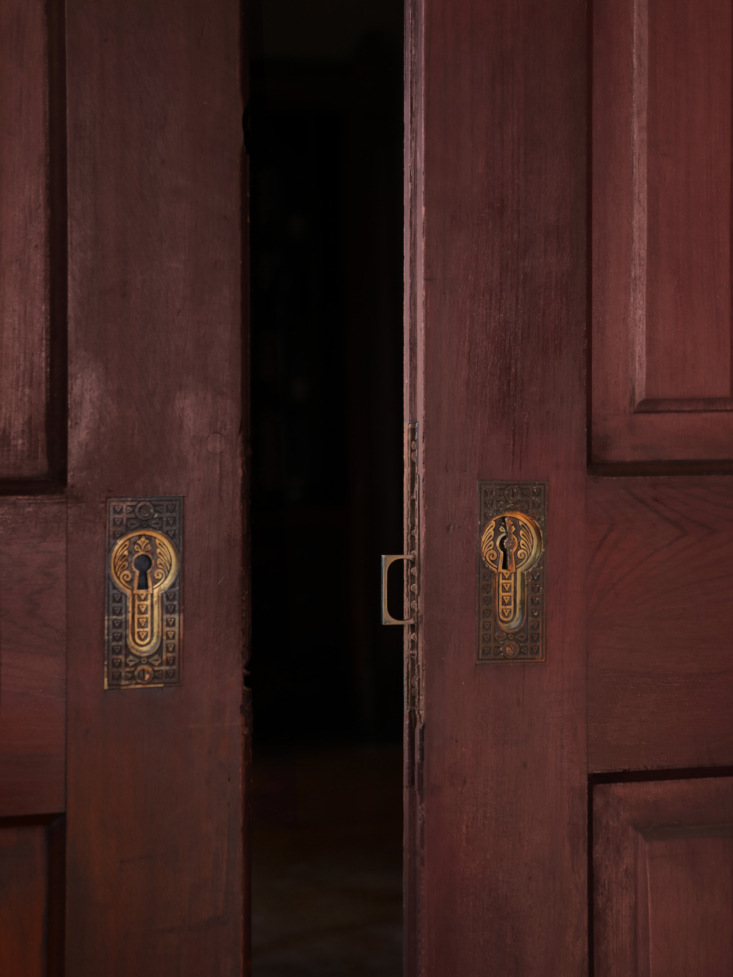
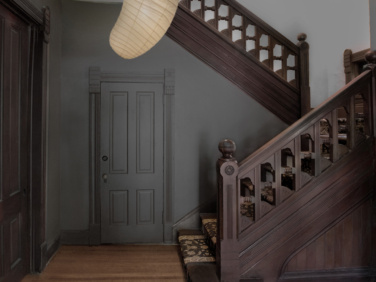
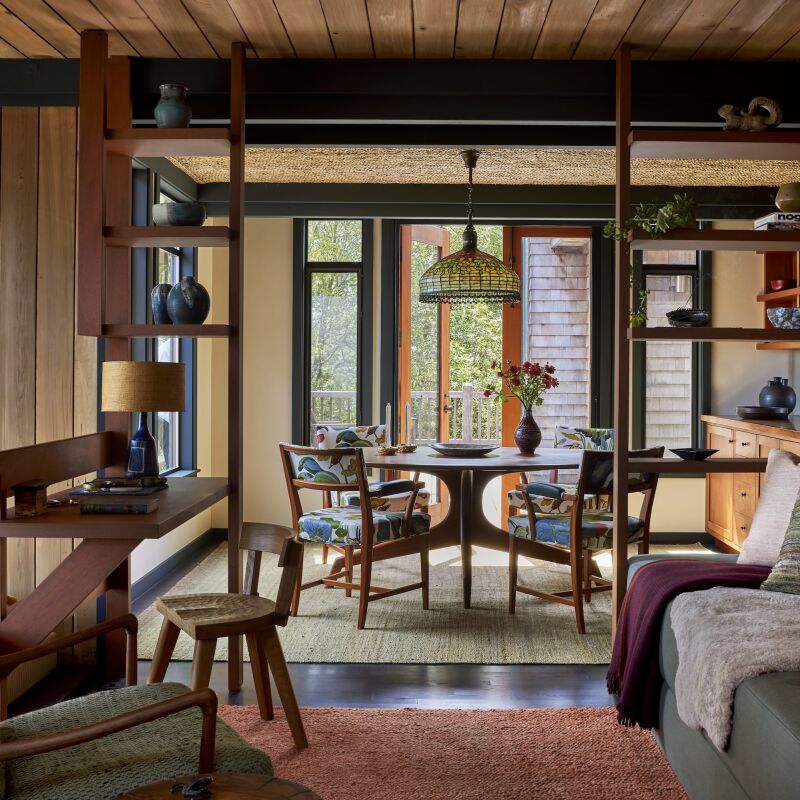
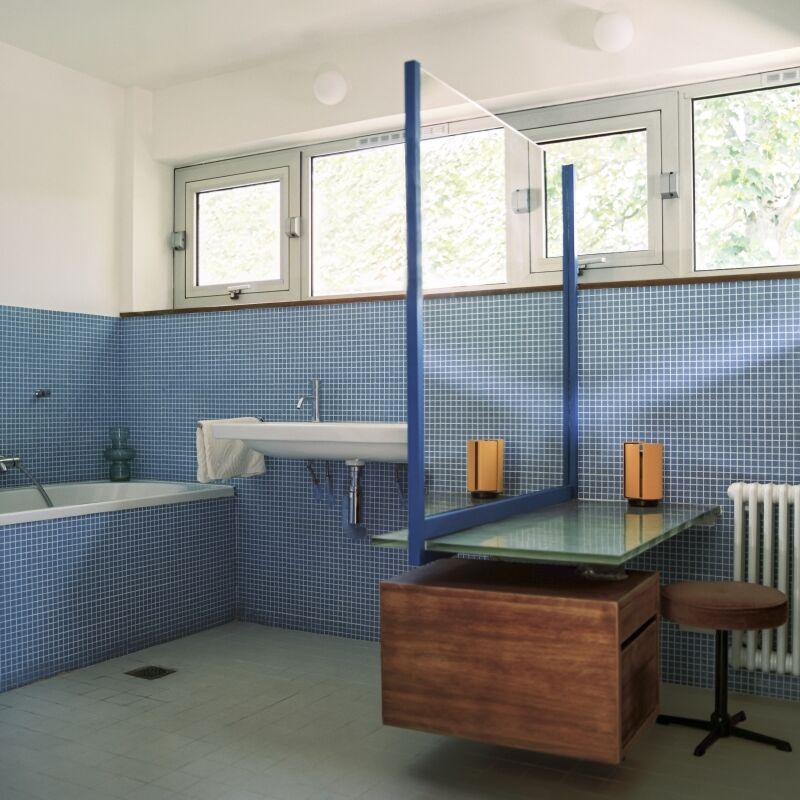
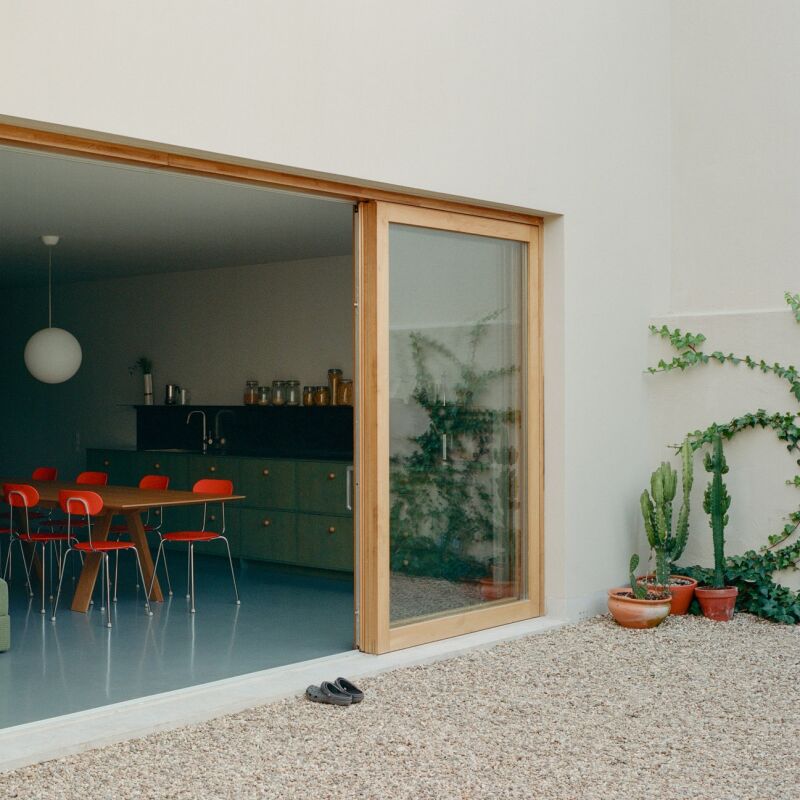

Have a Question or Comment About This Post?
Join the conversation (9)