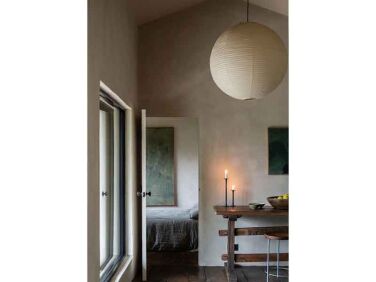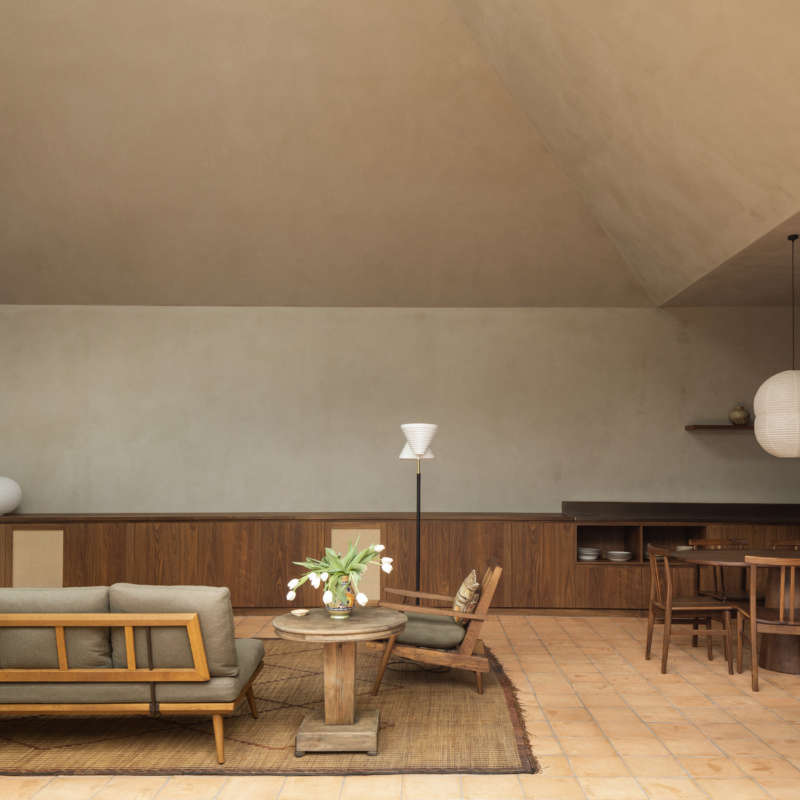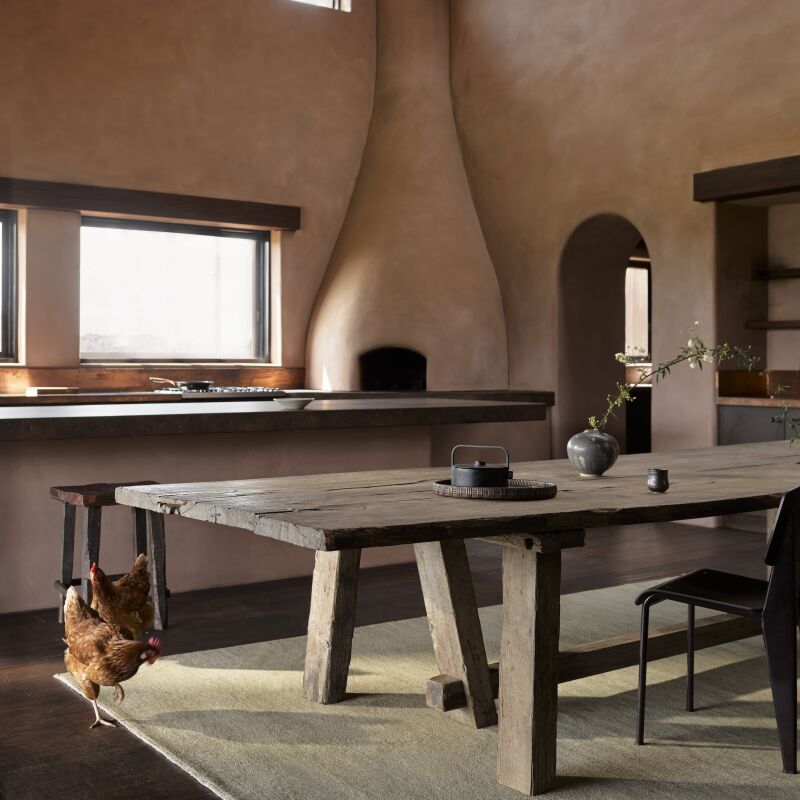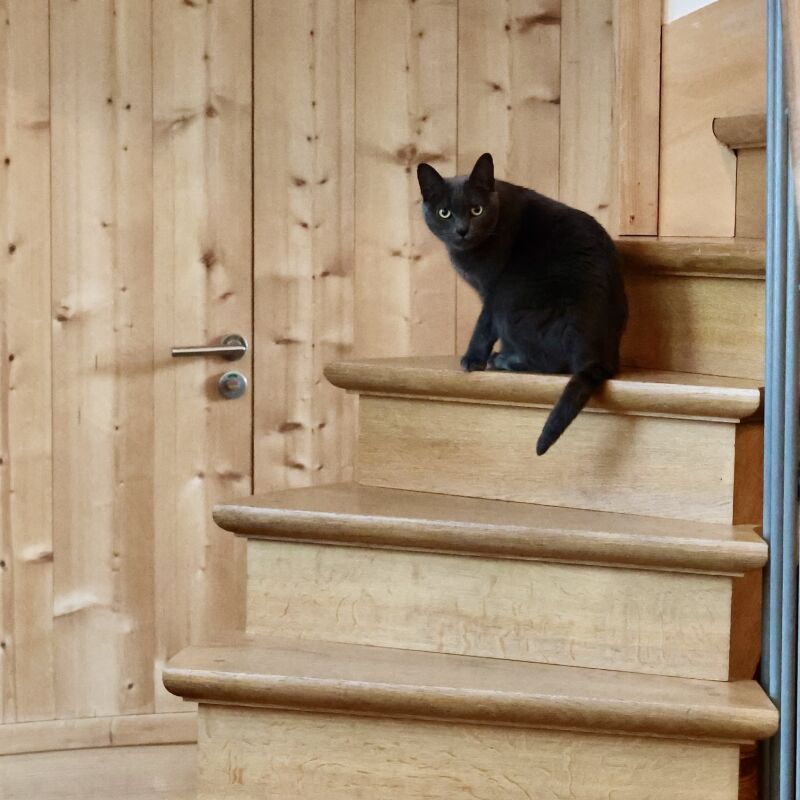Artist Richard Zinon learned pottery in Japan, and carpentry, painting and sculpture in Italy; he’s also a trained chef who has worked in restaurants in different countries. Is it any wonder then that his little bungalow, nestled deep in Snowdonia National Park in Wales, would be a paean to artfulness and craftsmanship?
Zinon and his partner, Nuria Maria, a fellow painter, treated the 1929 structure like a blank canvas, deftly filling it in with design references to their travels while showcasing the beauty of natural materials. At 689 square feet, the two-bedroom home is small, but it feels open and airy thanks to high ceilings and new picture windows that frame the verdant views.
Join us for a tour of their elegant house in the woods. (The couple recently sold this property on The Modern House, which is where we first spotted it.)
Photography by French + Tye, courtesy of The Modern House.











See also:
- Top of the Lake: Tiny Cabins in Dark and Light
- Steal This Look: A One-Room Cabin in the Catskills
- A Hollywood Director’s Refined Off-the-Grid Cabin by Commune Design





Have a Question or Comment About This Post?
Join the conversation (1)