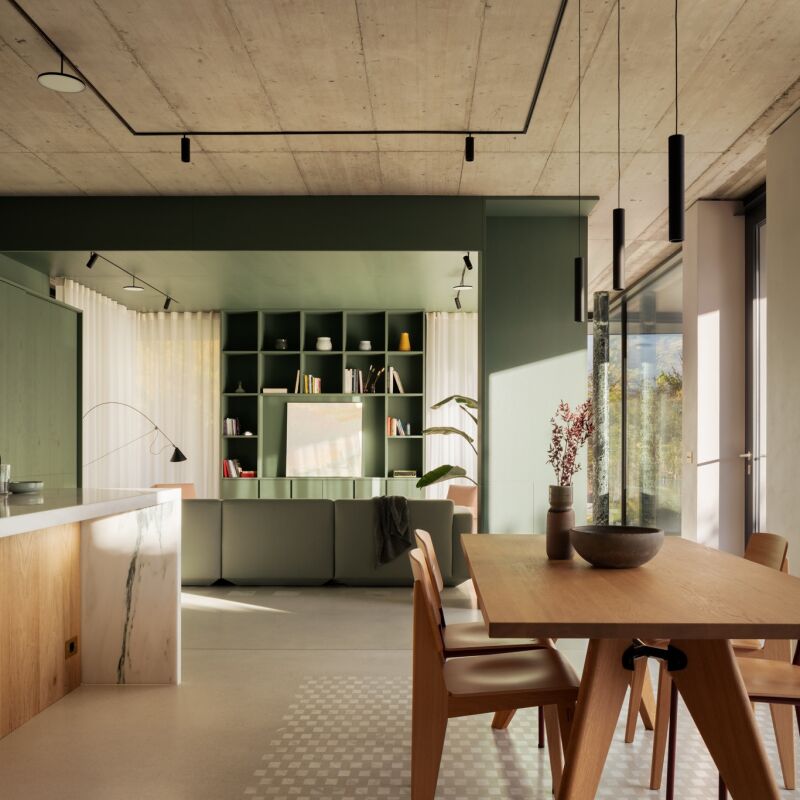In Provence, traditional working farmhouses (known as mas) often evolved over time into sprawling, self-sufficient compounds that accommodated both people and animals. They were constructed of local stone with terracotta roof tiles, and always built facing south to fend off the mistral blowing in from the north.
The owners of this prime example, situated in Les Baux de Provence, a 15-minute drive from Arles, acquired it from the family that had lived in it since the 18th century. In recent decades, however, the structures had fallen into disrepair, and when LSL Architects were called in, they devoted several years to restoring and refurbishing the structure and grounds, and then were called back in to fully detail the interior. “The house had been poorly renovated in the fifties with the addition of windows and doors that had nothing to do with its identity,” explains LSL Architects’s Anki Linde, who says the extensive work that she and her partner (and husband), Pierre Saalburg, did—including removing those “suffocating wall renderings” and installing new windows and doors where they were meant to be—was a case of finding the house’s “lost identity.” But the two architects also inventively gave the place a contemporary outlook and a new purpose as a multigenerational compound. Join us for a look around.
Photography by Katrin Vierkant, unless noted, all courtesy of LSL Architects.

An international firm with offices in Paris and Stockholm (Saalburg is French and Linde is Swedish), LSL worked with local builders and carpenters who, they note, “used traditional ways of restoration.” The house belongs to a couple with two grown children, who frequently are all in residence. The owners’ home office and private quarters are in the smaller structure.


In addition to restoring the house’s infrastructure, the architects introduced refinements, such as under-floor heating and an energy-efficient cooling system.

The house’s variety of windows are all custom—they’re wood-framed and flanked by interior wooden shutters on the south side, shown here, and metal-framed (and minimalist) on the wind-battered north side.


Looking for rattan furniture? See Trend Alert: Rattan Made Modern.

The walls throughout are unpainted plaster set off by painted ceilings and trim—they’re light blue here and in the living room, and white elsewhere.



There are six bedrooms in total, and each family member weighed in on the look and color choices for his or her quarters. All doors in the house, including the wood-paneled example shown here, are new.

Note the window frame over the tub: “The shape is convex in the bathroom and concave in the adjoining corridor,” says Linde. “I designed it to give light and a bit of fun to the staircase landing, and to give the bathroom that little extra touch.”

The antique towel rack adds warmth to the space and allows the walls to be free of rods and hooks.



A mirrored screen hides the sink area in the en suite bathroom.

Floor Plans


Before

The farm is surrounded by an olive plantation that has also been completely renovated: The family is getting ready to harvest their first olives and press their first olive oil. See many more photos of the project at LSL Architects.
This post is an update; the original ran on July 10, 2017.
Go to A Week in Provence to explore another preserved mas. Also take a look at:




Have a Question or Comment About This Post?
Join the conversation (4)