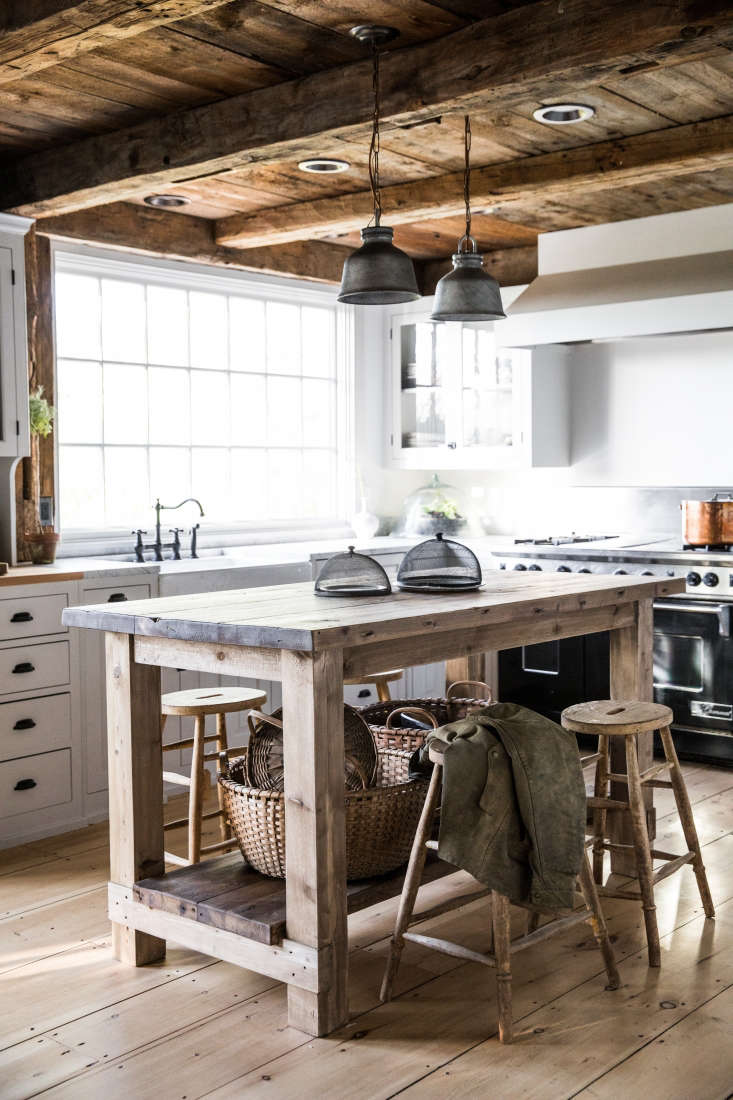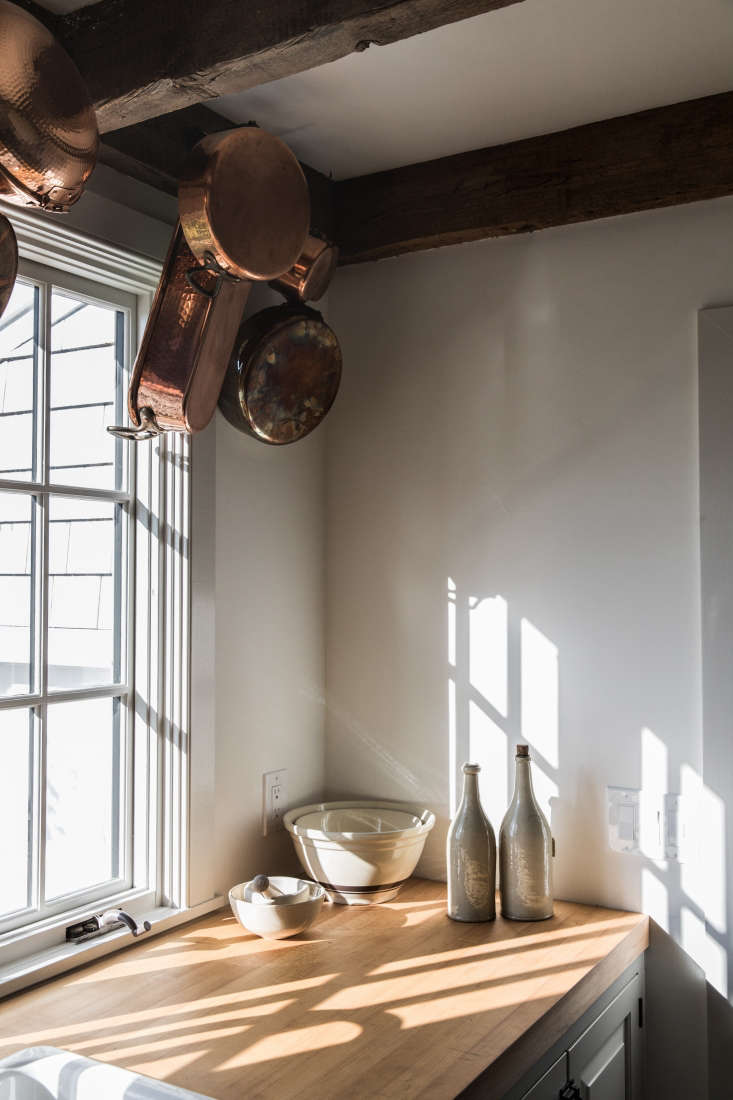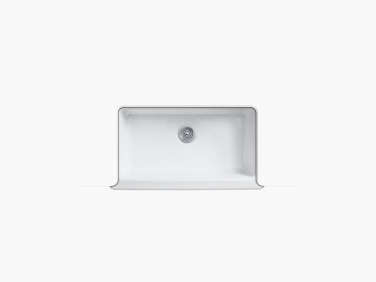Last September scrolling through Instagram feeds from my native Maine, I was struck by a small compound of houses on the craggy island of Spruce Head. Three buildings stood facing one another in a small clearing in the woods in a way that somehow evoked old New England: families living in clapboard houses amid rocks and black spruce. “The idea for the compound was both out of the necessity to house our growing family, and for the aesthetics that multiple buildings in close proximity creates,” says the builder, Anthony Esteves, who has been working thoughtfully on the project for over three years. “In early New England, buildings rambled, and it was common to have many structures on a property. It’s like the adage: big house, little house, back house, barn.” The little house, one could say, is the charred-black structure Esteves calls the Soot House, which he built from scratch and where he now lives with his partner, Julie O’Rourke, who has a children’s clothing line, and their young son, Diogo. Just a few paces across the field stones is a charming Cape, originally built in 1754, which Esteves restored with an eye, in part, for history, and where his mother now lives. (The barn is in the works: Esteves is building a timber frame out of hemlock which will serve as the family’s library.)
Esteves is not an architect or a builder by training—he studied sculpture at RISD—but he applies an artful approach to the work: There is something sculptural about the white walls, the stairwells, and the way the coastal light comes through the windows. “My building process is very similar to my studio practice,” he says. “I think of it as a process of refining from broad strokes to finer and finer levels of detail. I think of my work as the combination of many details that make up the whole.” Join us as we look inside the Cape (and stay tuned for a tour of the Soot House, forthcoming on Remodelista).
Photography by Greta Rybus.

“The Cape was originally built in 1754, just south of here, and was dismantled and reconstructed on the island in 1999 by a gentleman named Frank Tichy,” Esteves says. When the Spruce Head property was purchased, the Cape was the only building in existence on the lot, complete with the basics: a new foundation, plumbing, and wiring.
In renovating the exterior, Esteves took inspiration from the scrubby Maine landscape and from New England, where he grew up: “The landscape is part of the concept from the beginning,” he explains. “With this project, the compound is on the top of an island. The ledge, or bedrock, is granite and in many places is exposed. Blueberry, bayberry, and spruce are in abundance, along with many types of wildflowers, moss, and lichens. My process here involved uncovering and removing a lot of foreign material. Around the homes I took a Scandinavian approach and used crushed stone to define the natural and built world.”

Inside, Esteves took care to maintain the original 1700s details: “The hand-hewed frame, the flooring, sheathing, doors, and front windows, as well as chimney bricks,” plus “interior details such as the mantel, beadboard, and wainscoting panels.” In other places, he strayed slightly from history. “My goal was not to restore the Cape to its exact historic standard,” he says. “Rather, the aesthetics are informed by the range of styles within early American homes.” Case in point: the Cape’s farmhouse-influenced kitchen. “I can say with certainty that I have touched every inch of that house,” Esteves adds.

Esteves chose a mix of white Carrara marble and butcher-block countertops for the kitchen, and sourced an apron-front sink from Kohler Dickinson. The artful glass cloche is French, found at antique shop Marston House on the Maine island of Vinalhaven.












On the niches, Esteves says: “I addressed that area of the house first and built a new staircase to the spare bedroom/studio. I added the small shelves and the barrel arches in a traditional way, with wood lathe and plaster. When I created that space, I was looking at a lot of old religious spaces. I wanted this space to feel removed from the rest of the house—an area for retreat—knowing that my mother was planning to use the room for meditation.”








Stay tuned for a tour of the Soot House, across the way; forthcoming on Remodelista.
More on the rocky coast of Maine:
- A Cottage Reborn in Coastal Maine
- Maine Modern: A Minimalist Shingled House, Thrifty New England Edition
- 10 Favorites: Wood-Shingled Beach Houses from the Remodelista Architect/Designer Directory






Have a Question or Comment About This Post?
Join the conversation (6)